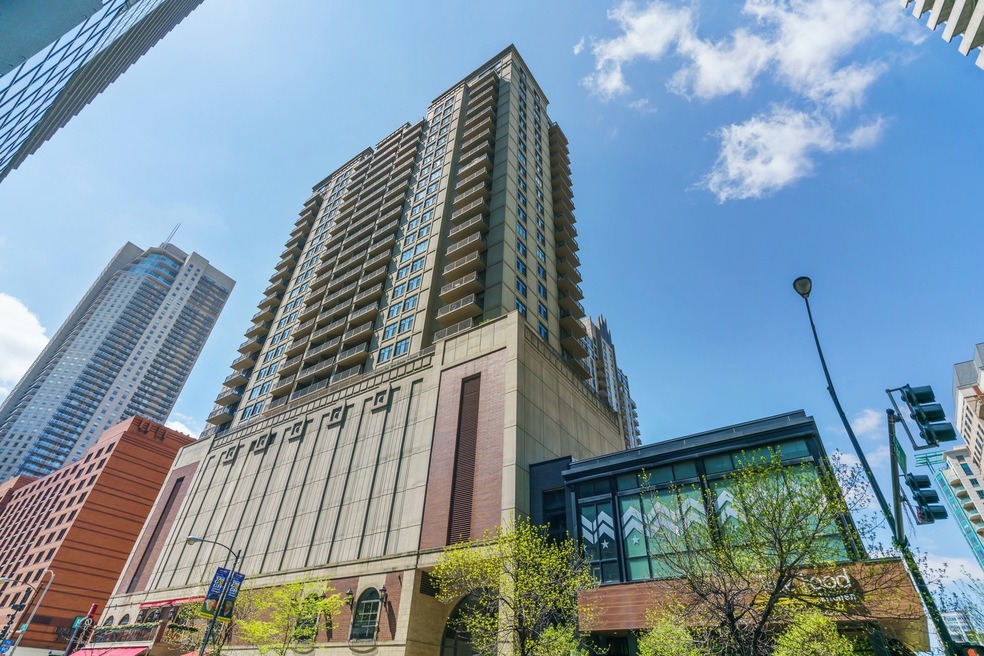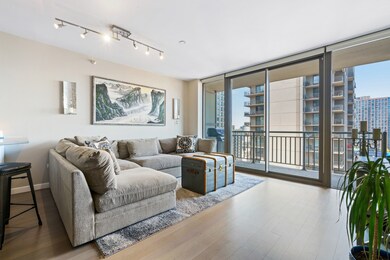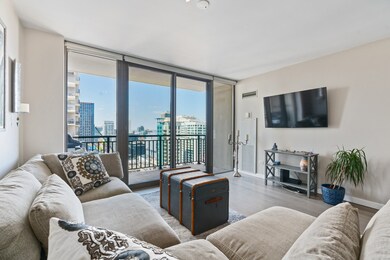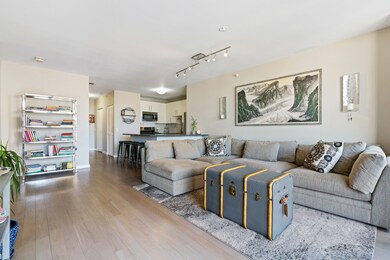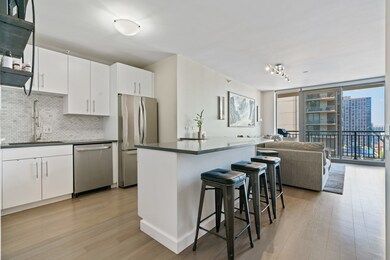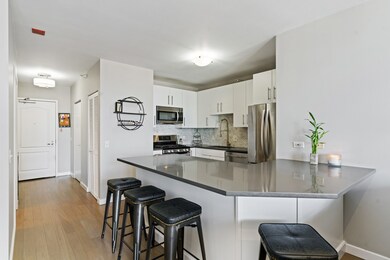
630 N State St, Unit 2210 Chicago, IL 60654
River North NeighborhoodHighlights
- Doorman
- 2-minute walk to Grand Avenue Station (Red Line)
- Wood Flooring
- Fitness Center
- Lock-and-Leave Community
- Business Center
About This Home
As of April 2023MATTERPORT/3D VIRTUAL TOUR LINK AVAILABLE! OGDEN SCHOOL DISTRICT! WALK TO RESTAURANTS, BARS, SHOPS, PUB TRANSIT, AND ALL THAT RIVER NORTH HAS TO OFFER FROM THIS MAGAZINE-CALIBER/NEWLY REDESIGNED/RENOVATED 1 BED / 1.5 BATH CONDO FEATURING WHITE/QUARTZ/STAINLESS STEEL EAT-IN OVERSIZED ISLAND KITCHEN W/BREAKFAST BAR & PLENTIFUL CABINET SPACE OPENS TO SEPARATE DINING AREA & OVERSIZED LIVING ROOM WITH FLOOR TO CEILING WINDOWS & NEWLY STAINED HARDWOOD FLOORS T/O. OVERSIZED PRIMARY SUITE WITH LARGE PROF ORGANIZED WALK-IN CLOSET & NEWLY RENOVATED STONE BATHS. IN UNIT LAUNDRY, CLOSET/STORAGE SPACE T/O AND ADDITIONAL PRIVATE STORAGE IN THE BUILDING INCLUDED. ASSESSMENTS INCLUDE HEAT, A/C, GAS, CABLE, ETC. FULL AMENITY BUILDING WITH 24 HOUR DOOR STAFF, GYM, PARTY ROOM ETC. 1 ATTACHED DEEDED GARAGE PARKING AVAILABLE FOR $30K ADDITIONAL.
Co-Listed By
Olga Shtern
Compass License #475167314
Property Details
Home Type
- Condominium
Est. Annual Taxes
- $7,372
Year Built
- Built in 1999 | Remodeled in 2019
HOA Fees
- $745 Monthly HOA Fees
Parking
- 1 Car Attached Garage
- Heated Garage
- Garage Door Opener
- Parking Included in Price
Interior Spaces
- 920 Sq Ft Home
- Combination Dining and Living Room
- Storage
- Wood Flooring
Kitchen
- Built-In Oven
- Range
- Microwave
- Dishwasher
- Stainless Steel Appliances
- Disposal
Bedrooms and Bathrooms
- 1 Bedroom
- 1 Potential Bedroom
- Walk-In Closet
- Soaking Tub
Laundry
- Laundry Room
- Dryer
- Washer
Schools
- Ogden International Elementary School
Utilities
- Forced Air Heating and Cooling System
- Heating System Uses Natural Gas
- Lake Michigan Water
Additional Features
- Additional Parcels
Community Details
Overview
- Association fees include heat, air conditioning, water, gas, insurance, security, doorman, tv/cable, exercise facilities, exterior maintenance, lawn care, scavenger, snow removal, internet
- 171 Units
- Virginia Association, Phone Number (312) 596-5202
- High-Rise Condominium
- Property managed by Sudler Chicago
- Lock-and-Leave Community
- 27-Story Property
Amenities
- Doorman
- Valet Parking
- Business Center
- Party Room
- Elevator
- Service Elevator
- Package Room
Recreation
- Bike Trail
Pet Policy
- Pets up to 35 lbs
- Dogs and Cats Allowed
Security
- Resident Manager or Management On Site
Ownership History
Purchase Details
Home Financials for this Owner
Home Financials are based on the most recent Mortgage that was taken out on this home.Purchase Details
Purchase Details
Home Financials for this Owner
Home Financials are based on the most recent Mortgage that was taken out on this home.Purchase Details
Home Financials for this Owner
Home Financials are based on the most recent Mortgage that was taken out on this home.Purchase Details
Purchase Details
Home Financials for this Owner
Home Financials are based on the most recent Mortgage that was taken out on this home.Purchase Details
Home Financials for this Owner
Home Financials are based on the most recent Mortgage that was taken out on this home.Purchase Details
Home Financials for this Owner
Home Financials are based on the most recent Mortgage that was taken out on this home.Similar Homes in Chicago, IL
Home Values in the Area
Average Home Value in this Area
Purchase History
| Date | Type | Sale Price | Title Company |
|---|---|---|---|
| Deed | $410,000 | Chicago Title | |
| Interfamily Deed Transfer | -- | First American Title | |
| Warranty Deed | $380,000 | Chicago Title | |
| Warranty Deed | $329,000 | Stewart Title | |
| Warranty Deed | $362,500 | Ticor Title | |
| Warranty Deed | $340,000 | Cti | |
| Warranty Deed | $300,000 | Chicago Title Insurance Co | |
| Warranty Deed | $205,000 | -- |
Mortgage History
| Date | Status | Loan Amount | Loan Type |
|---|---|---|---|
| Open | $389,500 | New Conventional | |
| Previous Owner | $150,000 | New Conventional | |
| Previous Owner | $289,000 | Credit Line Revolving | |
| Previous Owner | $38,000 | Credit Line Revolving | |
| Previous Owner | $20,000 | Credit Line Revolving | |
| Previous Owner | $240,000 | No Value Available | |
| Previous Owner | $210,200 | No Value Available | |
| Closed | $45,000 | No Value Available |
Property History
| Date | Event | Price | Change | Sq Ft Price |
|---|---|---|---|---|
| 07/31/2025 07/31/25 | For Sale | $390,000 | -4.9% | $424 / Sq Ft |
| 04/27/2023 04/27/23 | Sold | $410,000 | +2.6% | $446 / Sq Ft |
| 02/24/2023 02/24/23 | Pending | -- | -- | -- |
| 02/20/2023 02/20/23 | Price Changed | $399,500 | -7.1% | $434 / Sq Ft |
| 02/06/2023 02/06/23 | For Sale | $430,000 | +13.2% | $467 / Sq Ft |
| 12/13/2019 12/13/19 | Sold | $380,000 | +4.1% | $413 / Sq Ft |
| 11/10/2019 11/10/19 | Pending | -- | -- | -- |
| 11/07/2019 11/07/19 | For Sale | $365,000 | +10.9% | $397 / Sq Ft |
| 07/02/2015 07/02/15 | Sold | $329,000 | +2.8% | $358 / Sq Ft |
| 05/26/2015 05/26/15 | Pending | -- | -- | -- |
| 05/20/2015 05/20/15 | For Sale | $320,000 | -- | $348 / Sq Ft |
Tax History Compared to Growth
Tax History
| Year | Tax Paid | Tax Assessment Tax Assessment Total Assessment is a certain percentage of the fair market value that is determined by local assessors to be the total taxable value of land and additions on the property. | Land | Improvement |
|---|---|---|---|---|
| 2024 | $6,401 | $29,086 | $1,449 | $27,637 |
| 2023 | $6,240 | $30,337 | $1,169 | $29,168 |
| 2022 | $6,240 | $30,337 | $1,169 | $29,168 |
| 2021 | $6,239 | $31,026 | $1,168 | $29,858 |
| 2020 | $6,216 | $27,904 | $901 | $27,003 |
| 2019 | $6,087 | $30,295 | $901 | $29,394 |
| 2018 | $5,984 | $30,295 | $901 | $29,394 |
| 2017 | $5,550 | $25,782 | $768 | $25,014 |
| 2016 | $5,164 | $25,782 | $768 | $25,014 |
| 2015 | $4,724 | $25,782 | $768 | $25,014 |
| 2014 | $3,961 | $21,348 | $601 | $20,747 |
| 2013 | $3,883 | $21,348 | $601 | $20,747 |
Agents Affiliated with this Home
-
Alexandre Stoykov

Seller's Agent in 2025
Alexandre Stoykov
Compass
(312) 593-3110
74 in this area
1,082 Total Sales
-
Cheryl Cohn

Seller Co-Listing Agent in 2025
Cheryl Cohn
Compass
(312) 860-0200
1 in this area
38 Total Sales
-
Mario Greco

Seller's Agent in 2023
Mario Greco
Compass
(773) 255-6562
38 in this area
1,082 Total Sales
-
O
Seller Co-Listing Agent in 2023
Olga Shtern
Compass
-
Layne Zagorin

Buyer's Agent in 2023
Layne Zagorin
Compass
(773) 425-0039
2 in this area
37 Total Sales
-
O
Seller's Agent in 2019
Oren Amzaleg
Compass
About This Building
Map
Source: Midwest Real Estate Data (MRED)
MLS Number: 11713546
APN: 17-09-227-030-1128
- 2 E Erie St Unit 3403
- 2 E Erie St Unit 2810
- 2 E Erie St Unit 1414
- 2 E Erie St Unit 2702
- 2 E Erie St Unit 1605
- 2 E Erie St Unit G549
- 2 E Erie St Unit G208A
- 21 E Huron St Unit 1101
- 21 E Huron St Unit 4301
- 21 E Huron St Unit 2606
- 21 E Huron St Unit 3704
- 21 E Huron St Unit 1407
- 21 E Huron St Unit 4701
- 21 E Huron St Unit 3301
- 21 E Huron St Unit 706
- 21 E Huron St Unit 3204
- 21 E Huron St Unit 1806
- 630 N State St Unit 2004
- 630 N State St Unit 1406
- 630 N State St Unit P506
