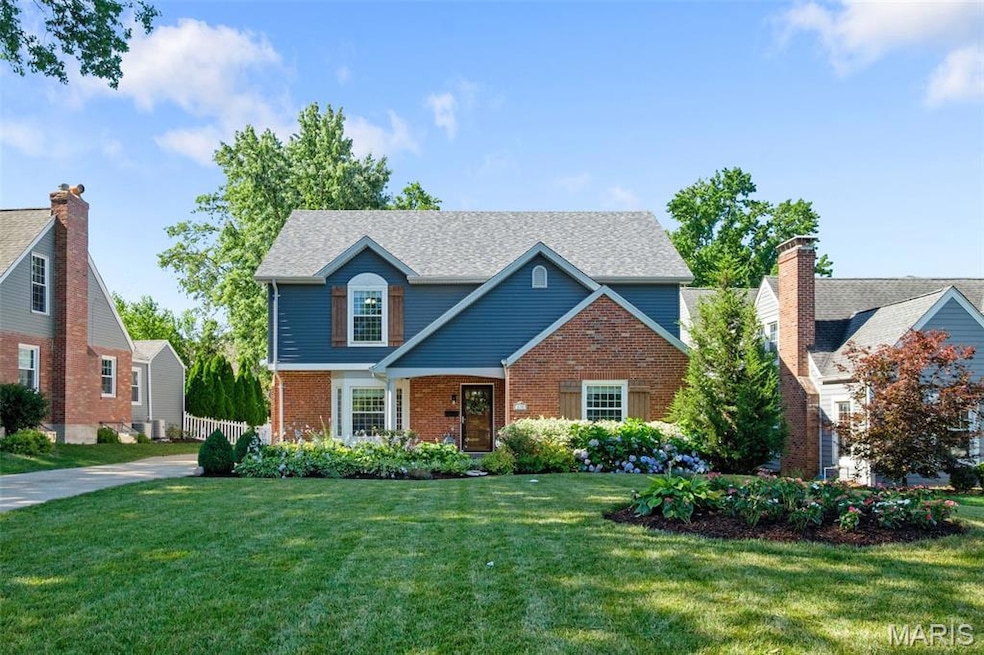
630 Norfolk Dr Saint Louis, MO 63122
Estimated payment $5,295/month
Highlights
- Living Room with Fireplace
- Traditional Architecture
- Mud Room
- North Glendale Elementary School Rated A
- Wood Flooring
- No HOA
About This Home
Are you looking for a standout home on one of Kirkwood's most charming streets? 630 Norfolk Drive is anything but ordinary. This lovely two-story home received a complete makeover in 2017 including a second-floor addition, new kitchen, and a main floor primary! Updated from top to bottom, this home mixes new-construction-feel with Kirkwood's old-world charm. The interior boasts refined finishes that makes everyday amenities feel elevated, including: hardwood floors throughout the main floor, two gas fireplaces, a gourmet kitchen with custom cabinetry, marble countertops, a gas range and stainless steel appliances, a two-story foyer with exposed wood and decorative metal stairs, and a gorgeous primary bedroom and bathroom with custom decorative moldings, a freestanding tub and double vanities. The second floor includes 3 large bedrooms with tons of closet space, while one bedroom can even serve as a second primary. Outdoors, enjoy entertaining in a sunkissed yard featuring beautiful landscaping, a stamped concrete patio and an oversized two-car garage. New roof 2025! This home is thoughtfully designed with tons and tons of natural light and is ready for its next owner to love it and call it HOME!
Home Details
Home Type
- Single Family
Est. Annual Taxes
- $8,624
Year Built
- Built in 1941 | Remodeled
Lot Details
- 10,603 Sq Ft Lot
- Back Yard Fenced
Parking
- 2 Car Garage
Home Design
- Traditional Architecture
- Brick Exterior Construction
- Architectural Shingle Roof
- Vinyl Siding
- Concrete Perimeter Foundation
Interior Spaces
- 2-Story Property
- Gas Fireplace
- Mud Room
- Family Room
- Living Room with Fireplace
- 2 Fireplaces
- Breakfast Room
- Security System Owned
- Laundry Room
- Partially Finished Basement
Kitchen
- Eat-In Kitchen
- Built-In Oven
- Range Hood
- Dishwasher
- Disposal
Flooring
- Wood
- Carpet
- Ceramic Tile
Bedrooms and Bathrooms
- 4 Bedrooms
Outdoor Features
- Patio
- Front Porch
Schools
- North Glendale Elem. Elementary School
- North Kirkwood Middle School
- Kirkwood Sr. High School
Utilities
- Zoned Heating and Cooling
Community Details
- No Home Owners Association
Listing and Financial Details
- Assessor Parcel Number 23M-61-0772
Map
Home Values in the Area
Average Home Value in this Area
Tax History
| Year | Tax Paid | Tax Assessment Tax Assessment Total Assessment is a certain percentage of the fair market value that is determined by local assessors to be the total taxable value of land and additions on the property. | Land | Improvement |
|---|---|---|---|---|
| 2024 | $8,624 | $137,810 | $44,730 | $93,080 |
| 2023 | $8,624 | $137,810 | $44,730 | $93,080 |
| 2022 | $8,727 | $122,170 | $40,580 | $81,590 |
| 2021 | $7,890 | $122,170 | $40,580 | $81,590 |
| 2020 | $8,214 | $122,340 | $40,580 | $81,760 |
| 2019 | $8,299 | $122,340 | $40,580 | $81,760 |
| 2018 | $7,647 | $99,530 | $32,210 | $67,320 |
| 2017 | $4,080 | $53,000 | $32,210 | $20,790 |
| 2016 | $3,785 | $49,530 | $25,060 | $24,470 |
| 2015 | $3,780 | $49,530 | $25,060 | $24,470 |
| 2014 | -- | $44,780 | $12,690 | $32,090 |
Property History
| Date | Event | Price | Change | Sq Ft Price |
|---|---|---|---|---|
| 07/13/2025 07/13/25 | Pending | -- | -- | -- |
| 07/09/2025 07/09/25 | For Sale | $839,900 | +25.4% | $260 / Sq Ft |
| 02/02/2018 02/02/18 | Sold | -- | -- | -- |
| 01/26/2018 01/26/18 | For Sale | $669,900 | 0.0% | $198 / Sq Ft |
| 01/22/2018 01/22/18 | Off Market | -- | -- | -- |
| 12/22/2017 12/22/17 | Price Changed | $669,900 | -1.3% | $198 / Sq Ft |
| 12/05/2017 12/05/17 | Price Changed | $678,900 | -2.9% | $201 / Sq Ft |
| 11/15/2017 11/15/17 | Price Changed | $698,900 | -3.6% | $207 / Sq Ft |
| 11/08/2017 11/08/17 | Price Changed | $724,900 | -3.2% | $215 / Sq Ft |
| 10/13/2017 10/13/17 | Price Changed | $748,500 | -0.1% | $222 / Sq Ft |
| 08/04/2017 08/04/17 | For Sale | $749,500 | -- | $222 / Sq Ft |
Purchase History
| Date | Type | Sale Price | Title Company |
|---|---|---|---|
| Warranty Deed | $605,000 | Investors Title Co Clayton | |
| Warranty Deed | -- | Investors Title Co Clayton | |
| Warranty Deed | -- | Investors Title Co Clayton |
Mortgage History
| Date | Status | Loan Amount | Loan Type |
|---|---|---|---|
| Previous Owner | $479,750 | Future Advance Clause Open End Mortgage |
Similar Homes in Saint Louis, MO
Source: MARIS MLS
MLS Number: MIS25045246
APN: 23M-61-0772
- 734 Fuhrmann Terrace
- 38 Hill Dr
- 807 E Essex Ave
- 785 Brownell Ave
- 436 N Sappington Rd Unit C
- 432 N Sappington Rd Unit D
- 461 Seekamp Ave
- 405 N Woodlawn Ave
- 858 Chelsea Ave
- 428 Julian Place
- 573 Drury Ln
- 729 W Lockwood Ave
- 12 Country Club Terrace
- 641 Brookhaven Ct
- 946 Dwyer Ave
- 1034 Chelsea Ave
- 664 E Argonne Dr
- 987 Dwyer Ave
- 220 Orrick Ln
- 934 Wood Ave






