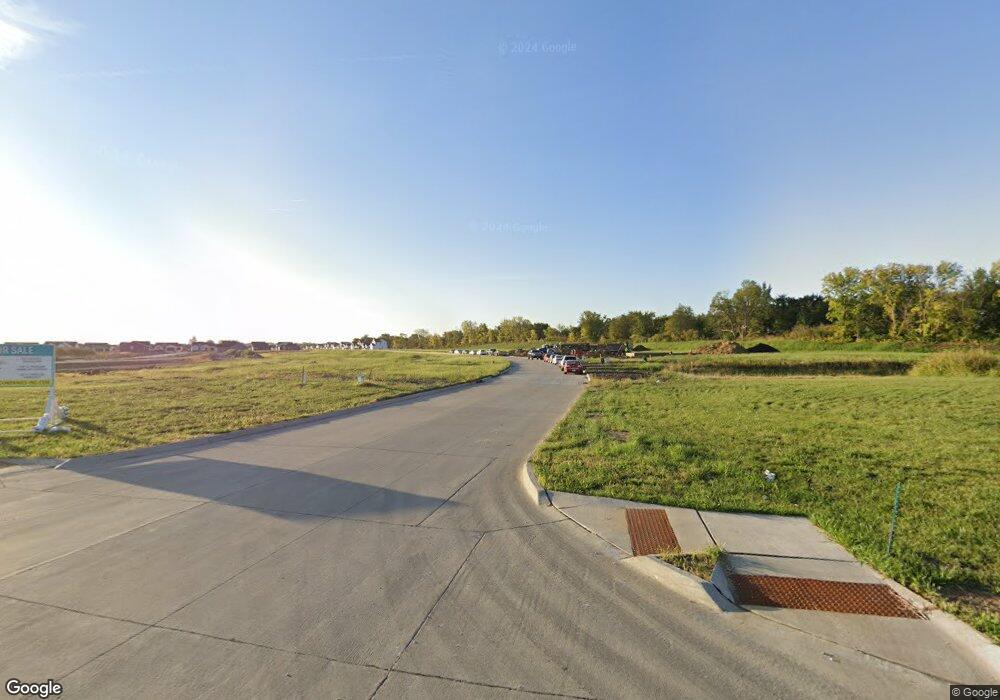630 NW Georgetown Dr Waukee, IA 50263
Estimated payment $3,983/month
Total Views
14
3
Beds
2
Baths
2,100
Sq Ft
$301
Price per Sq Ft
Highlights
- Ranch Style House
- Forced Air Heating and Cooling System
- Gas Fireplace
- Radiant Elementary School Rated A
About This Home
24 Hour BTO - Trust Builders LLC
Custom Walker Ranch. All information obtained from seller and public records.
Home Details
Home Type
- Single Family
Year Built
- Built in 2025
HOA Fees
- $17 Monthly HOA Fees
Home Design
- Ranch Style House
- Asphalt Shingled Roof
Interior Spaces
- 2,100 Sq Ft Home
- Gas Fireplace
Bedrooms and Bathrooms
- 3 Main Level Bedrooms
Parking
- 3 Car Attached Garage
- Driveway
Additional Features
- 10,454 Sq Ft Lot
- Forced Air Heating and Cooling System
Community Details
- Landmark Association, Phone Number (515) 986-5994
- Built by Trust Builders LLC
Listing and Financial Details
- Assessor Parcel Number 1229132006
Map
Create a Home Valuation Report for This Property
The Home Valuation Report is an in-depth analysis detailing your home's value as well as a comparison with similar homes in the area
Home Values in the Area
Average Home Value in this Area
Property History
| Date | Event | Price | List to Sale | Price per Sq Ft |
|---|---|---|---|---|
| 06/23/2025 06/23/25 | Pending | -- | -- | -- |
| 05/16/2025 05/16/25 | For Sale | $632,540 | -- | $301 / Sq Ft |
Source: Des Moines Area Association of REALTORS®
Source: Des Moines Area Association of REALTORS®
MLS Number: 720813
Nearby Homes
- 620 NW Georgetown Dr
- 570 NW Georgetown Dr
- 680 NW Georgetown Dr
- 420 NW Georgetown Dr
- 505 NW Georgetown Dr
- 595 NW Georgetown Dr
- 1355 NW Yorktown Dr
- 1331 NW Brandywine Ln
- 1335 NW Yorktown Dr
- 1315 NW Yorktown Dr
- 1285 NW Bunker Hill Dr
- 620 NW Concord Ln
- 630 NW Concord Ln
- 1420 NW Bull Run Ct
- Reagan Plan at Stratford Crossing - The Horton Series
- Quincy II Plan at Stratford Crossing
- Olive II Plan at Stratford Crossing
- Birmingham Plan at Stratford Crossing
- Fairfield Plan at Stratford Crossing - The Horton Series
- Melrose Plan at Stratford Crossing

