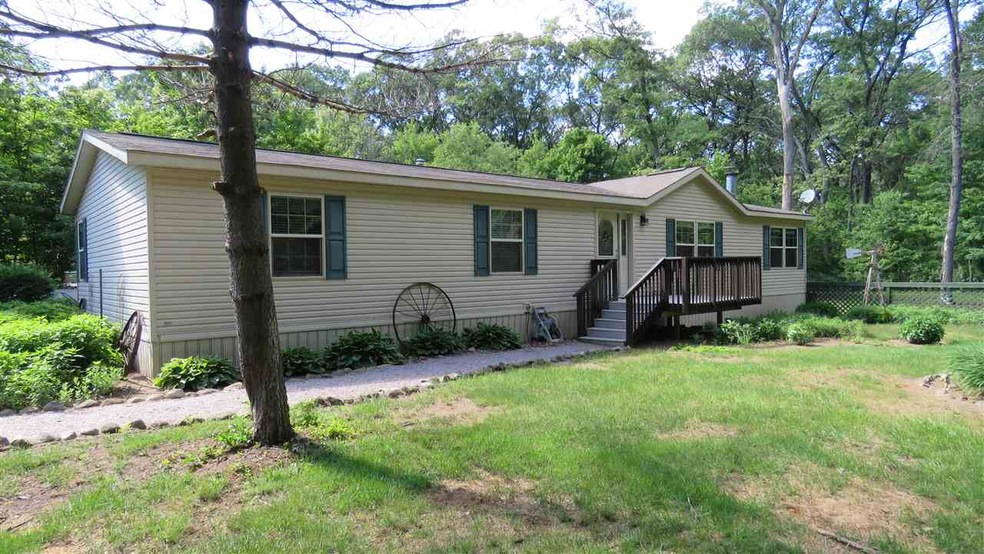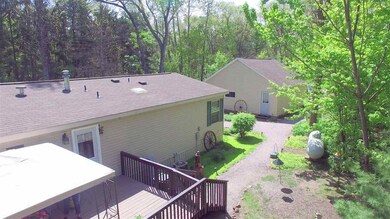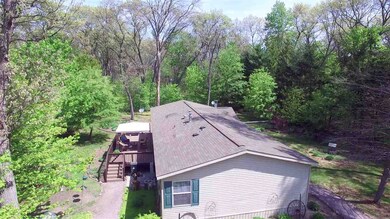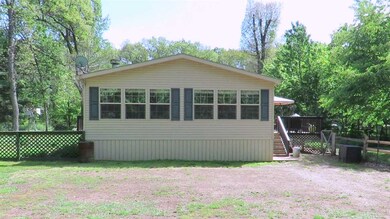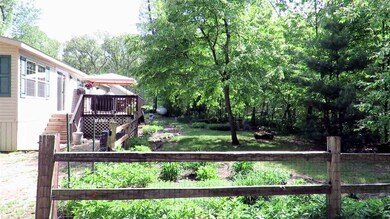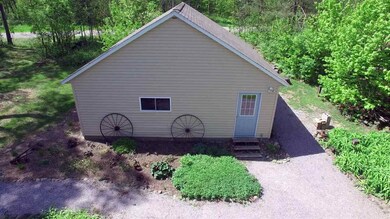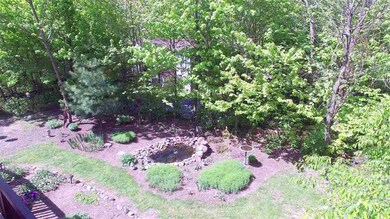
630 Oak Ln Grand Marsh, WI 53936
Highlights
- Open Floorplan
- Wooded Lot
- Ranch Style House
- Deck
- Vaulted Ceiling
- Fenced Yard
About This Home
As of December 2016Low taxes, low utilities, low maintenance on this immaculate 1700+ sq ft home which includes a 1-Year Home Warranty. The home is nestled on ¾ acre of tall trees creating a feeling of immersion with nature. Yet, Castle Rock Lake area and the Wisconsin Dells are only a 20-minute drive. This is a turn-key home for either a family wanting a vacation home or for those seeking a year around home in the country, yet close to work, golf, or just relaxing in a quiet environment. The 24’ X 24’, 2.5 car garage, offers plenty of storage above and room for several cars and a boat or other toys. 3 bedroom 2 bath home just minutes north of Wisconsin Dells
Last Agent to Sell the Property
Bob Schick
South Central Non-Member License #80018-94 Listed on: 06/06/2016
Property Details
Home Type
- Mobile/Manufactured
Est. Annual Taxes
- $1,577
Year Built
- Built in 2004
Lot Details
- 0.75 Acre Lot
- Rural Setting
- Fenced Yard
- Wooded Lot
Home Design
- Manufactured Home With Land
- Ranch Style House
- Vinyl Siding
Interior Spaces
- 1,716 Sq Ft Home
- Open Floorplan
- Vaulted Ceiling
- Skylights
- Wood Burning Fireplace
- Entrance Foyer
- Crawl Space
Kitchen
- Breakfast Bar
- Oven or Range
- Microwave
- Dishwasher
Bedrooms and Bathrooms
- 3 Bedrooms
- 2 Full Bathrooms
- Bathtub
Laundry
- Dryer
- Washer
Parking
- 2 Car Detached Garage
- Driveway Level
- Unpaved Parking
Accessible Home Design
- Accessible Full Bathroom
- Accessible Bedroom
- Low Pile Carpeting
Outdoor Features
- Deck
Schools
- Call School District Elementary School
- Adams-Friendship Middle School
- Adams-Friendship High School
Utilities
- Forced Air Cooling System
- Well
- Liquid Propane Gas Water Heater
Community Details
- Whispering Oaks Subdivision
Ownership History
Purchase Details
Home Financials for this Owner
Home Financials are based on the most recent Mortgage that was taken out on this home.Similar Homes in Grand Marsh, WI
Home Values in the Area
Average Home Value in this Area
Purchase History
| Date | Type | Sale Price | Title Company |
|---|---|---|---|
| Warranty Deed | $124,900 | -- |
Property History
| Date | Event | Price | Change | Sq Ft Price |
|---|---|---|---|---|
| 06/23/2025 06/23/25 | For Sale | $184,900 | 0.0% | $104 / Sq Ft |
| 06/20/2025 06/20/25 | Off Market | $184,900 | -- | -- |
| 12/02/2016 12/02/16 | Sold | $124,900 | -3.9% | $73 / Sq Ft |
| 06/13/2016 06/13/16 | Pending | -- | -- | -- |
| 06/06/2016 06/06/16 | For Sale | $130,000 | -- | $76 / Sq Ft |
Tax History Compared to Growth
Tax History
| Year | Tax Paid | Tax Assessment Tax Assessment Total Assessment is a certain percentage of the fair market value that is determined by local assessors to be the total taxable value of land and additions on the property. | Land | Improvement |
|---|---|---|---|---|
| 2024 | $1,578 | $105,000 | $6,400 | $98,600 |
| 2023 | $1,307 | $105,000 | $6,400 | $98,600 |
| 2022 | $1,281 | $105,000 | $6,400 | $98,600 |
| 2021 | $1,350 | $105,000 | $6,400 | $98,600 |
| 2020 | $1,416 | $105,000 | $6,400 | $98,600 |
| 2019 | $1,247 | $99,000 | $6,400 | $92,600 |
| 2018 | $1,327 | $99,000 | $6,400 | $92,600 |
| 2017 | $1,460 | $99,000 | $6,400 | $92,600 |
| 2016 | $1,396 | $99,000 | $6,400 | $92,600 |
| 2015 | $1,611 | $99,000 | $6,400 | $92,600 |
| 2014 | $1,611 | $110,800 | $7,100 | $103,700 |
| 2013 | $1,611 | $110,800 | $7,100 | $103,700 |
Agents Affiliated with this Home
-
Bill Hays

Seller's Agent in 2025
Bill Hays
RE/MAX
(608) 434-1470
160 Total Sales
-
B
Seller's Agent in 2016
Bob Schick
South Central Non-Member
-
Glenna Schumann

Buyer's Agent in 2016
Glenna Schumann
Realty Solutions
(608) 576-6488
44 Total Sales
Map
Source: South Central Wisconsin Multiple Listing Service
MLS Number: 1778011
APN: 020-01848-0000
- 2947 Brentwood Dr
- 2957 6th Ave
- 3014 W Ct
- 2839 County Road B
- 803 County A Rd
- 2730 County Road B
- Lots 153 - 154 W 3rd Dr
- 2927 Lincoln Ave
- 875 Fawn Ln
- 926 Fern Ave
- 10 Acres 6th Ave
- 877 Elk Ave
- 251 Indian Mound St
- 305 Fish Ct
- 3046 10th Ct
- 881 Highway 82
- L12 County Road G
- 2549 W 4th Dr
- Lot 9 Ember Dr
- 3395 8th Ave
