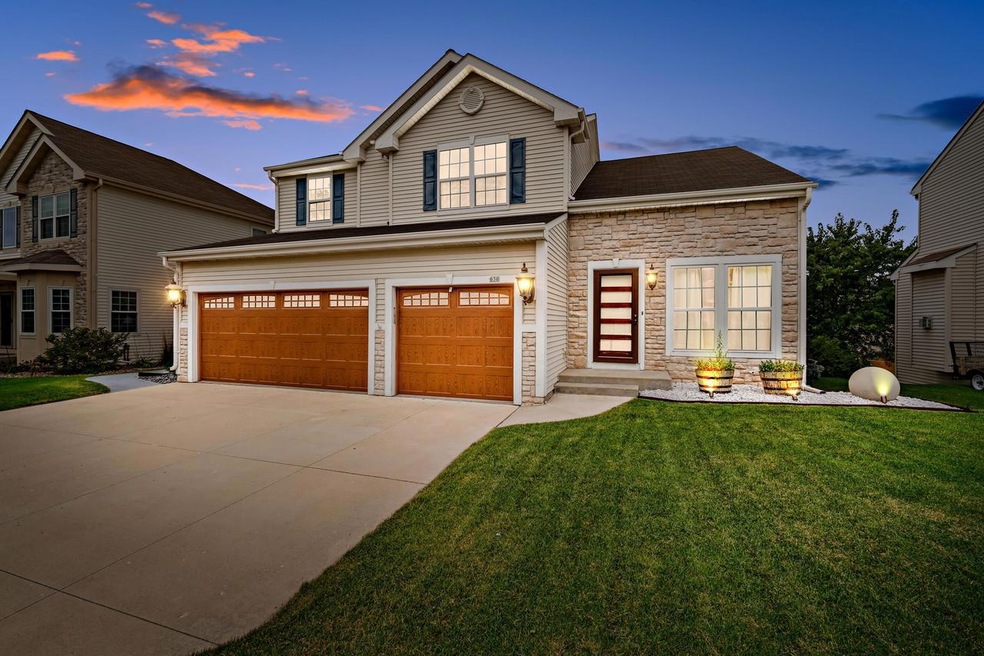
630 Polaris St West Bend, WI 53095
Highlights
- 3 Car Attached Garage
- En-Suite Primary Bedroom
- Forced Air Heating and Cooling System
- Bathtub
About This Home
As of November 2022Living is easy in this bright and airy contemporary home. This home features HWF's throughout, Vaulted ceilings, a great room with a cozy fireplace and Spacious kitchen with stainless steel appliances. Laundry is conveniently located on the first floor. The upper level has 4 generous sized bedrooms and a loft with views of the great room. The lower level is finished with a kitchen, wet bar and fully exposed walkout to your patio. This home has all the things you ever wanted in your dream home!
Last Agent to Sell the Property
Brenda Kirk
Coldwell Banker Realty License #69188-94 Listed on: 09/15/2022
Home Details
Home Type
- Single Family
Est. Annual Taxes
- $6,192
Year Built
- Built in 2004
Lot Details
- 0.27 Acre Lot
Parking
- 3 Car Attached Garage
- Garage Door Opener
Home Design
- Brick Exterior Construction
- Stone Siding
- Vinyl Siding
Interior Spaces
- 3,781 Sq Ft Home
- 2-Story Property
Kitchen
- Oven
- Range
- Microwave
- Dishwasher
- Disposal
Bedrooms and Bathrooms
- 4 Bedrooms
- Primary Bedroom Upstairs
- En-Suite Primary Bedroom
- Bathtub
- Primary Bathroom includes a Walk-In Shower
Laundry
- Dryer
- Washer
Finished Basement
- Walk-Out Basement
- Basement Fills Entire Space Under The House
Schools
- Decorah Elementary School
- Badger Middle School
- East High School
Utilities
- Forced Air Heating and Cooling System
- Heating System Uses Natural Gas
Community Details
- Muth Woods Subdivision
Listing and Financial Details
- Exclusions: Sellers Personal Property
Ownership History
Purchase Details
Home Financials for this Owner
Home Financials are based on the most recent Mortgage that was taken out on this home.Purchase Details
Home Financials for this Owner
Home Financials are based on the most recent Mortgage that was taken out on this home.Similar Homes in West Bend, WI
Home Values in the Area
Average Home Value in this Area
Purchase History
| Date | Type | Sale Price | Title Company |
|---|---|---|---|
| Warranty Deed | $454,000 | Burnet Title | |
| Warranty Deed | $375,000 | Prism Title Services Llc Wi |
Mortgage History
| Date | Status | Loan Amount | Loan Type |
|---|---|---|---|
| Open | $454,000 | No Value Available | |
| Previous Owner | $5,750 | FHA | |
| Previous Owner | $341,310 | FHA | |
| Previous Owner | $330,000 | Adjustable Rate Mortgage/ARM | |
| Previous Owner | $198,000 | Adjustable Rate Mortgage/ARM | |
| Previous Owner | $235,000 | Adjustable Rate Mortgage/ARM | |
| Previous Owner | $21,000 | Unknown |
Property History
| Date | Event | Price | Change | Sq Ft Price |
|---|---|---|---|---|
| 05/22/2025 05/22/25 | Price Changed | $589,000 | -1.7% | $156 / Sq Ft |
| 05/05/2025 05/05/25 | For Sale | $599,000 | +28.8% | $158 / Sq Ft |
| 02/11/2023 02/11/23 | Off Market | $465,000 | -- | -- |
| 11/21/2022 11/21/22 | Sold | $454,000 | -2.4% | $120 / Sq Ft |
| 10/15/2022 10/15/22 | Price Changed | $465,000 | -3.1% | $123 / Sq Ft |
| 09/30/2022 09/30/22 | Price Changed | $479,900 | -4.0% | $127 / Sq Ft |
| 09/16/2022 09/16/22 | For Sale | $499,900 | -- | $132 / Sq Ft |
Tax History Compared to Growth
Tax History
| Year | Tax Paid | Tax Assessment Tax Assessment Total Assessment is a certain percentage of the fair market value that is determined by local assessors to be the total taxable value of land and additions on the property. | Land | Improvement |
|---|---|---|---|---|
| 2024 | $6,012 | $458,300 | $54,700 | $403,600 |
| 2023 | $5,356 | $338,500 | $53,100 | $285,400 |
| 2022 | $6,021 | $338,500 | $53,100 | $285,400 |
| 2021 | $6,192 | $338,500 | $53,100 | $285,400 |
| 2020 | $6,061 | $338,500 | $53,100 | $285,400 |
| 2019 | $5,874 | $338,500 | $53,100 | $285,400 |
| 2018 | $5,695 | $338,500 | $53,100 | $285,400 |
| 2017 | $5,296 | $283,300 | $53,100 | $230,200 |
| 2016 | $5,334 | $283,300 | $53,100 | $230,200 |
| 2015 | $5,403 | $283,300 | $53,100 | $230,200 |
| 2014 | $5,403 | $283,300 | $53,100 | $230,200 |
| 2013 | $5,839 | $283,300 | $53,100 | $230,200 |
Agents Affiliated with this Home
-
B
Seller's Agent in 2022
Brenda Kirk
Coldwell Banker Realty
-
Terry Weber
T
Buyer's Agent in 2022
Terry Weber
Coldwell Banker Realty
(920) 447-2119
14 in this area
26 Total Sales
Map
Source: Metro MLS
MLS Number: 1811387
APN: 1119-244-0326
- 506 Hargrove St
- 504 Sand Dr
- 1130 S River Rd
- 1125 Anchor Ave
- 1117 Anchor Ave
- 1063 Anchor Ave
- 1071 Anchor Ave
- 303 E Paradise Dr
- 162 Laurel Dr S
- 788 S River Rd Unit 7
- 167 W Paradise Dr
- 1818 Woodridge Rd
- 752 Imperial Ct
- 1420 Partridge Ct
- 620 E Decorah Rd
- 173 W Paradise Dr
- 735 Sheridan Dr
- 1034 Terrace Dr
- 1306 Eder Ln Unit D
- 930 Terrace Dr
