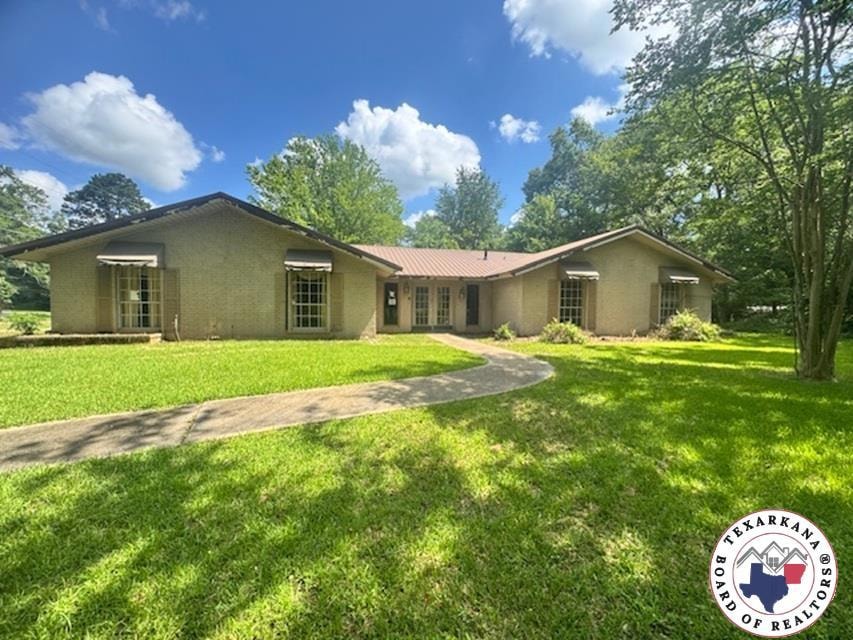
630 Rankin St Ashdown, AR 71822
Estimated payment $476/month
Total Views
5,895
3
Beds
2
Baths
2,305
Sq Ft
$35
Price per Sq Ft
Highlights
- Traditional Architecture
- Den
- Enclosed Patio or Porch
- Corner Lot
- Formal Dining Room
- Breakfast Bar
About This Home
Located in Ashdown AR. This home features three bedrooms, two baths, large family room with fireplace, enclosed patio area, dining, nice size kitchen with lots of cabinet space. Large yard on corner lot.
Listing Agent
Impact Realty Group, LLC License #AR PB00054602 TX 493069 Listed on: 06/25/2025
Home Details
Home Type
- Single Family
Est. Annual Taxes
- $480
Year Built
- Built in 1968
Lot Details
- 0.5 Acre Lot
- Corner Lot
Home Design
- Traditional Architecture
- Brick Exterior Construction
- Composition Roof
Interior Spaces
- 2,305 Sq Ft Home
- Property has 1 Level
- Sheet Rock Walls or Ceilings
- Wood Burning Fireplace
- Family Room
- Formal Dining Room
- Den
- Utility Room
- Laundry Room
Kitchen
- Breakfast Bar
- Oven
- Electric Cooktop
- Dishwasher
Flooring
- Carpet
- Ceramic Tile
- Vinyl
Bedrooms and Bathrooms
- 3 Bedrooms
- 2 Full Bathrooms
- Bathtub with Shower
Parking
- 2 Car Attached Garage
- Side Facing Garage
- Driveway
Additional Features
- Enclosed Patio or Porch
- Central Heating and Cooling System
Community Details
- Goldsmith Addn Subdivision
Listing and Financial Details
- Assessor Parcel Number 070-01405-000
- Tax Block 7
Map
Create a Home Valuation Report for This Property
The Home Valuation Report is an in-depth analysis detailing your home's value as well as a comparison with similar homes in the area
Home Values in the Area
Average Home Value in this Area
Tax History
| Year | Tax Paid | Tax Assessment Tax Assessment Total Assessment is a certain percentage of the fair market value that is determined by local assessors to be the total taxable value of land and additions on the property. | Land | Improvement |
|---|---|---|---|---|
| 2024 | $480 | $30,520 | $1,810 | $28,710 |
| 2023 | $555 | $30,520 | $1,810 | $28,710 |
| 2022 | $605 | $30,520 | $1,810 | $28,710 |
| 2021 | $605 | $23,390 | $890 | $22,500 |
| 2020 | $605 | $23,390 | $890 | $22,500 |
| 2019 | $605 | $23,390 | $890 | $22,500 |
| 2018 | $630 | $23,390 | $890 | $22,500 |
| 2017 | $630 | $23,390 | $890 | $22,500 |
| 2016 | $605 | $22,799 | $1,440 | $21,359 |
| 2015 | $567 | $21,887 | $1,440 | $20,447 |
| 2014 | $497 | $20,975 | $1,393 | $19,582 |
Source: Public Records
Property History
| Date | Event | Price | Change | Sq Ft Price |
|---|---|---|---|---|
| 07/30/2025 07/30/25 | Price Changed | $80,000 | -5.9% | $35 / Sq Ft |
| 06/25/2025 06/25/25 | For Sale | $85,000 | -- | $37 / Sq Ft |
Source: Texarkana Board of REALTORS®
Purchase History
| Date | Type | Sale Price | Title Company |
|---|---|---|---|
| Warranty Deed | $90,000 | -- | |
| Warranty Deed | $68,000 | -- | |
| Deed | -- | -- |
Source: Public Records
Similar Homes in Ashdown, AR
Source: Texarkana Board of REALTORS®
MLS Number: 118071
APN: 070-01405-000
Nearby Homes
- 121 S Madison St
- 1531 Rankin St
- 680 U S Highway 71
- 682 U S Highway 71
- 450 Bryan Ave
- 1470 Briarwood Dr
- 1520 Pine Dr
- 0000 Fresco Addn
- 1720 Crestview St
- 1665 Peyton Ave
- 1211 Buck Wright Rd
- 1741 Caddo Cir
- TBD Lr 21
- 2020 Walnut St
- 1037 Westside Dr
- 1331 Grant St
- 1249 S 9th St
- 160 Lr 717
- 179 Little River 67
- 419 Highway 32 W
- 9010 Holmes Ln
- 5911 Richmond Rd
- 1 Spring Cove
- 5121 Galloping Way
- 3681 Cooper Ridge Dr
- 3515 Arista Blvd
- 3320 Robin Ln Unit 12
- 4350 Mcknight Rd
- 5201 Summerhill Rd
- 6210 Gibson Ln
- 333 Links Dr
- 2815 Richmond Rd
- 4717 County Ave
- 4615 Summerhill Rd
- 4501 Summerhill Rd
- 4200 N State Line Ave
- 302 Mc Cartney Blvd
- 1915 Richmond Rd
- 700 Sowell Ln
- 502 Belt Rd






