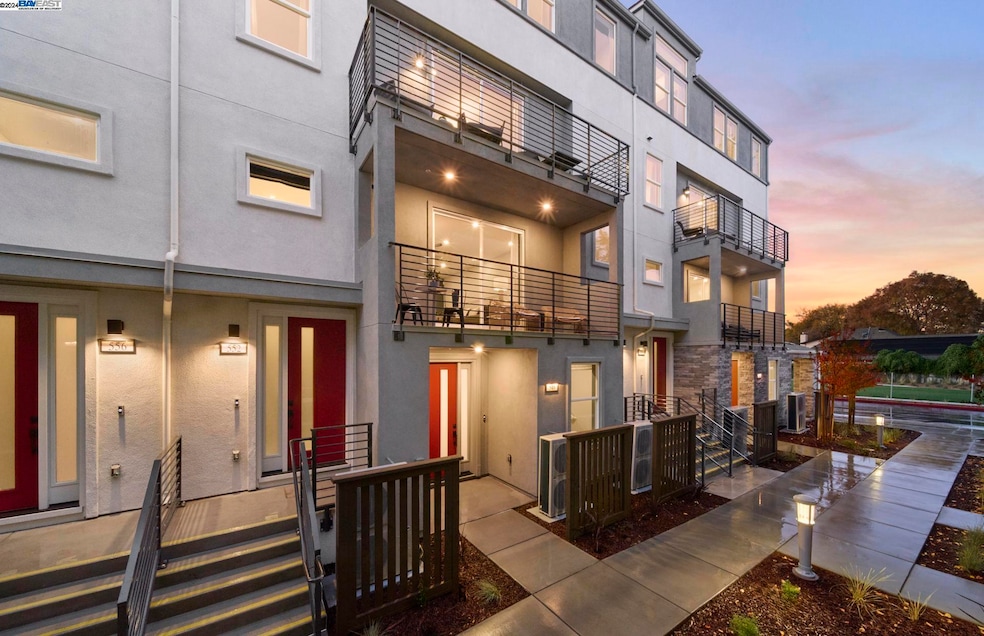
630 Redberry Way Unit 263-26 San Jose, CA 95117
Santana Row Neighborhood
3
Beds
3
Baths
1,956
Sq Ft
$270/mo
HOA Fee
Highlights
- Under Construction
- Solar Power System
- Outdoor Game Court
- Del Mar High School Rated A-
- Engineered Wood Flooring
- Exercise Course
About This Home
As of December 2024The Plan 7 offers a bright open living space. It features a modern floor plan, a gathering room with adjoining deck, a café, and a kitchen with designer-selected upgrades. It offers an owner’s suite with a vaulted ceiling and an extra-large walk-in closet. All design options have been selected for this home by our professional Designers and no changes can be made. Delivery timeframe is June-Aug 2024. Photography is of model home, not actual home.
Townhouse Details
Home Type
- Townhome
Year Built
- Built in 2024 | Under Construction
HOA Fees
- $270 Monthly HOA Fees
Parking
- 2 Car Attached Garage
- Garage Door Opener
Home Design
- Stucco
Interior Spaces
- 3-Story Property
- Laundry in unit
Kitchen
- Eat-In Kitchen
- Electric Cooktop
- Microwave
- Dishwasher
- Kitchen Island
- Disposal
Flooring
- Engineered Wood
- Carpet
- Tile
Bedrooms and Bathrooms
- 3 Bedrooms
- 3 Full Bathrooms
Home Security
Eco-Friendly Details
- Solar Power System
- Solar owned by seller
Utilities
- Cooling Available
- Heating Available
Community Details
Overview
- 320 Units
- Call Listing Agent Association, Phone Number (925) 771-8010
- Built by Pulte Homes
- W.San Jose Subdivision, Plan 7
Amenities
- Picnic Area
Recreation
- Outdoor Game Court
- Exercise Course
- Park
- Dog Park
Pet Policy
- Pet Restriction
Security
- Fire and Smoke Detector
- Fire Sprinkler System
Map
Create a Home Valuation Report for This Property
The Home Valuation Report is an in-depth analysis detailing your home's value as well as a comparison with similar homes in the area
Similar Homes in the area
Home Values in the Area
Average Home Value in this Area
Property History
| Date | Event | Price | Change | Sq Ft Price |
|---|---|---|---|---|
| 12/19/2024 12/19/24 | Sold | $1,431,500 | -2.7% | $732 / Sq Ft |
| 11/08/2024 11/08/24 | Pending | -- | -- | -- |
| 10/18/2024 10/18/24 | For Sale | $1,471,357 | -- | $752 / Sq Ft |
Source: Bay East Association of REALTORS®
Source: Bay East Association of REALTORS®
MLS Number: 41076953
Nearby Homes
- 806 Redberry Way
- 712 Wisteria Ct
- 773 Wisteria Ct
- 704 Wisteria Ct
- 569 Yale Way
- 580 Yale Way
- 3282 Eagle Ct Unit 403
- 724 Wisteria Ct
- 3150 Riddle Rd
- 3516 Olsen Dr
- 359 Bundy Ave Unit 12
- 3120 Riddle Rd
- 362 Cypress Ave
- 535 Boxleaf Ct
- 834 Teresi Ct
- 333 Santana Row Unit 224
- 333 Santana Row Unit 241
- 333 Santana Row Unit 220
- 333 Santana Row Unit 239
- 356 Santana Row Unit 306
