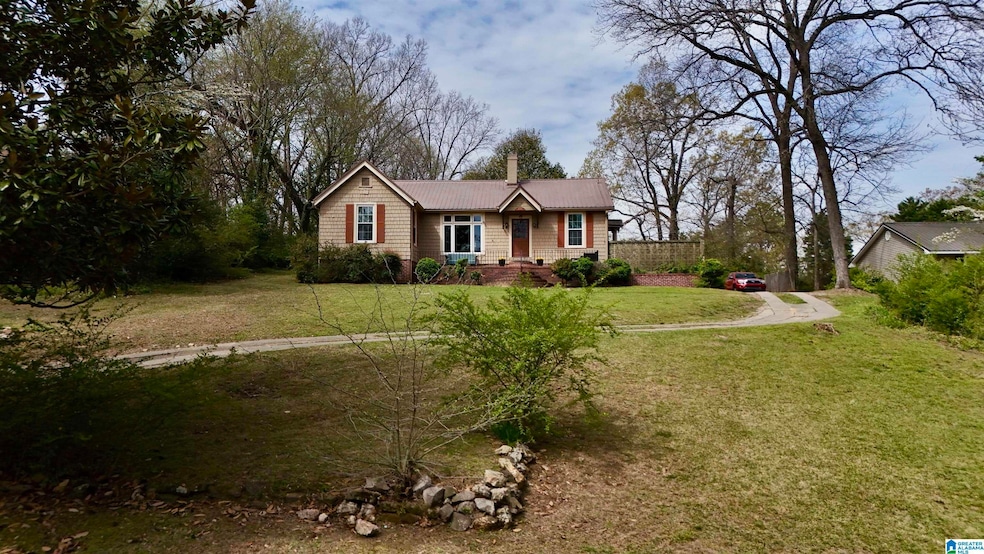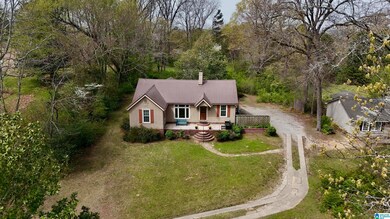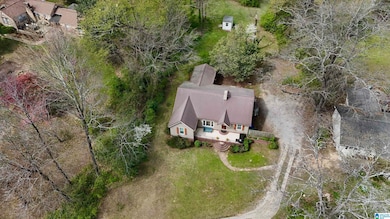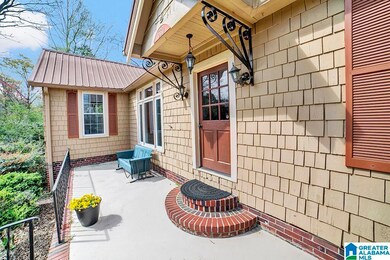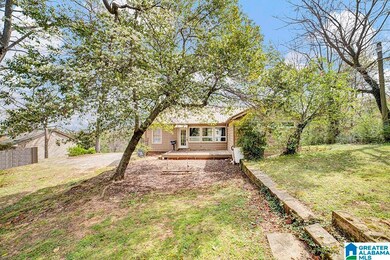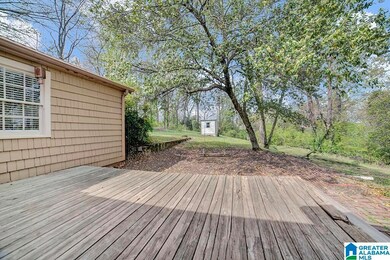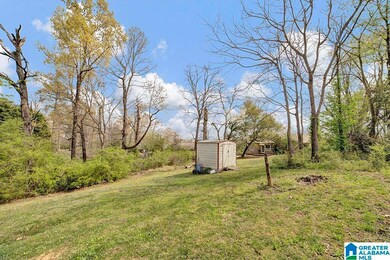
630 Ridge Top Cir Birmingham, AL 35206
Roebuck Springs NeighborhoodHighlights
- 0.86 Acre Lot
- Deck
- Attic
- Mountain View
- Wood Flooring
- Great Room
About This Home
As of May 2025Perched on the ridge of Red Mountain is this beautiful nest of a home in the historic Birmingham neighborhood of Roebuck Springs. Surrounded by views, estate-sized lots, and beautifully designed homes, the “Hearn-Reid-Camp” house was built in 1947 and has since been updated to allow for a more open design with windows that allow its owners to be flanked by natural light. The home is situated on a sizable lot (.86 acre) with plenty of parking and backyard space (w/ storage shed). Roomy one-level home featuring refinished oak flooring with naturally contrasting grains, ample kitchen counter/cabinet space, newly installed contemporary light fixtures and hardware, an updated color scheme. Strong HVAC system and hot water heater, metal roof, natural gas line to fireplace and patio grill. Conveniently located just off the interstate and minutes away from the main entrance of Ruffner Mountain Nature Preserve as well as nearby shopping & restaurants in Trussville.
Home Details
Home Type
- Single Family
Est. Annual Taxes
- $1,336
Year Built
- Built in 1947
Lot Details
- 0.86 Acre Lot
Parking
- Off-Street Parking
Home Design
- Pillar, Post or Pier Foundation
- Concrete Block And Stucco Construction
Interior Spaces
- 1,772 Sq Ft Home
- 1-Story Property
- Smooth Ceilings
- Recessed Lighting
- Stone Fireplace
- Brick Fireplace
- Gas Fireplace
- Great Room
- Living Room with Fireplace
- Combination Dining and Living Room
- Mountain Views
- Crawl Space
- Home Security System
- Attic
Kitchen
- Electric Oven
- Electric Cooktop
- Stove
- Freezer
- Dishwasher
- Stainless Steel Appliances
- Laminate Countertops
- Disposal
Flooring
- Wood
- Tile
Bedrooms and Bathrooms
- 3 Bedrooms
- 2 Full Bathrooms
- Bathtub and Shower Combination in Primary Bathroom
Laundry
- Laundry Room
- Laundry on main level
- Washer and Electric Dryer Hookup
Outdoor Features
- Deck
- Patio
Schools
- Christian Elementary School
- Huffman Middle School
- Huffman High School
Utilities
- Forced Air Heating and Cooling System
- Heating System Uses Gas
- Heating System Uses Propane
- Underground Utilities
- Electric Water Heater
- Septic Tank
Listing and Financial Details
- Visit Down Payment Resource Website
- Assessor Parcel Number 23-00-01-4-006-015.000
Ownership History
Purchase Details
Home Financials for this Owner
Home Financials are based on the most recent Mortgage that was taken out on this home.Purchase Details
Home Financials for this Owner
Home Financials are based on the most recent Mortgage that was taken out on this home.Purchase Details
Home Financials for this Owner
Home Financials are based on the most recent Mortgage that was taken out on this home.Purchase Details
Home Financials for this Owner
Home Financials are based on the most recent Mortgage that was taken out on this home.Similar Homes in the area
Home Values in the Area
Average Home Value in this Area
Purchase History
| Date | Type | Sale Price | Title Company |
|---|---|---|---|
| Warranty Deed | $274,600 | None Listed On Document | |
| Warranty Deed | $233,500 | None Listed On Document | |
| Warranty Deed | $170,000 | -- | |
| Warranty Deed | $190,000 | None Available |
Mortgage History
| Date | Status | Loan Amount | Loan Type |
|---|---|---|---|
| Open | $20,000 | No Value Available | |
| Open | $245,600 | New Conventional | |
| Previous Owner | $173,000 | New Conventional | |
| Previous Owner | $139,257 | Commercial | |
| Previous Owner | $152,000 | Purchase Money Mortgage | |
| Previous Owner | $10,000 | Unknown | |
| Previous Owner | $21,000 | Unknown |
Property History
| Date | Event | Price | Change | Sq Ft Price |
|---|---|---|---|---|
| 05/21/2025 05/21/25 | Sold | $274,600 | -2.9% | $155 / Sq Ft |
| 04/24/2025 04/24/25 | Pending | -- | -- | -- |
| 03/31/2025 03/31/25 | Price Changed | $282,900 | -1.0% | $160 / Sq Ft |
| 02/12/2025 02/12/25 | For Sale | $285,900 | +22.4% | $161 / Sq Ft |
| 06/09/2023 06/09/23 | Sold | $233,500 | -6.6% | $132 / Sq Ft |
| 05/19/2023 05/19/23 | For Sale | $249,900 | +47.0% | $141 / Sq Ft |
| 05/21/2018 05/21/18 | Sold | $170,000 | -4.7% | $96 / Sq Ft |
| 02/28/2018 02/28/18 | Price Changed | $178,400 | -0.1% | $101 / Sq Ft |
| 01/05/2018 01/05/18 | Price Changed | $178,500 | -0.1% | $101 / Sq Ft |
| 12/01/2017 12/01/17 | Price Changed | $178,600 | -0.1% | $101 / Sq Ft |
| 11/10/2017 11/10/17 | Price Changed | $178,700 | -0.1% | $101 / Sq Ft |
| 10/20/2017 10/20/17 | Price Changed | $178,800 | -0.1% | $101 / Sq Ft |
| 10/03/2017 10/03/17 | Price Changed | $178,900 | -0.1% | $101 / Sq Ft |
| 07/20/2017 07/20/17 | For Sale | $179,000 | -- | $101 / Sq Ft |
Tax History Compared to Growth
Tax History
| Year | Tax Paid | Tax Assessment Tax Assessment Total Assessment is a certain percentage of the fair market value that is determined by local assessors to be the total taxable value of land and additions on the property. | Land | Improvement |
|---|---|---|---|---|
| 2024 | $1,336 | $19,420 | -- | -- |
| 2022 | $1,336 | $21,590 | $5,800 | $15,790 |
| 2021 | $1,336 | $17,420 | $5,800 | $11,620 |
| 2020 | $1,336 | $17,420 | $5,800 | $11,620 |
| 2019 | $1,336 | $19,420 | $0 | $0 |
| 2018 | $1,180 | $17,920 | $0 | $0 |
| 2017 | $1,180 | $17,920 | $0 | $0 |
| 2016 | $1,180 | $17,920 | $0 | $0 |
| 2015 | $1,180 | $17,920 | $0 | $0 |
| 2014 | $1,144 | $17,420 | $0 | $0 |
| 2013 | $1,144 | $17,420 | $0 | $0 |
Agents Affiliated with this Home
-
Steven Koleno

Seller's Agent in 2025
Steven Koleno
Beycome Brokerage Realty
(312) 300-6768
1 in this area
11,016 Total Sales
-
Chris Prichard

Buyer's Agent in 2025
Chris Prichard
eXp Realty, LLC Central
(205) 447-3056
3 in this area
26 Total Sales
-
David Mackle

Seller's Agent in 2023
David Mackle
ARC Realty Vestavia
(205) 790-6225
2 in this area
263 Total Sales
-

Buyer's Agent in 2023
Kevin Harrison
eXp Realty, LLC Central
(205) 960-1530
-
Jason Secor

Seller's Agent in 2018
Jason Secor
Keller Williams Realty Vestavia
(205) 281-6641
190 Total Sales
-
Jon McWhorter

Seller Co-Listing Agent in 2018
Jon McWhorter
Keller Williams Realty Vestavia
(205) 281-2415
1 Total Sale
Map
Source: Greater Alabama MLS
MLS Number: 21409255
APN: 23-00-01-4-006-015.000
- 541 Maple St Unit 11-A
- 613 Chestnut St
- 841 Hickory St
- 532 Hickory St
- 520 Hickory St
- 601 Elm St
- 528 Elm St
- 432 Chestnut St
- 450 Pinellas St
- 600 Barclay Ln
- 429 Hickory St
- 741 Lance Blvd
- 732 Highland Ave
- 609 Yellowstone Dr
- 848 86th St S
- 424 Exeter Dr Unit 424
- 408 Valley Rd
- 8929 Glendale Dr
- 613 Sundale Dr
- 215 Observatory Dr
