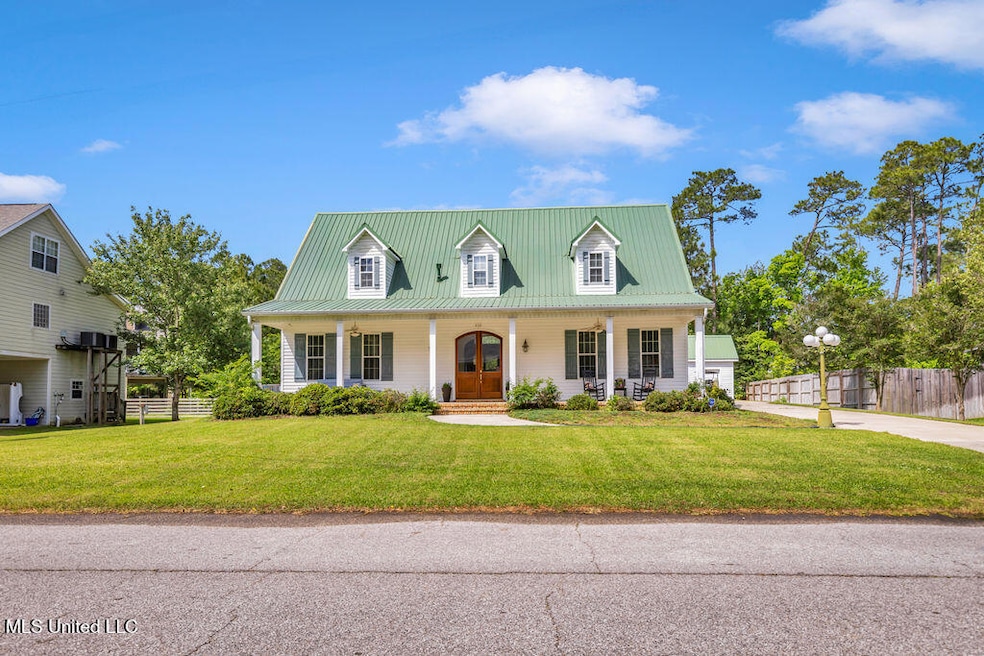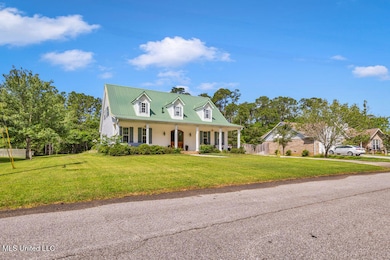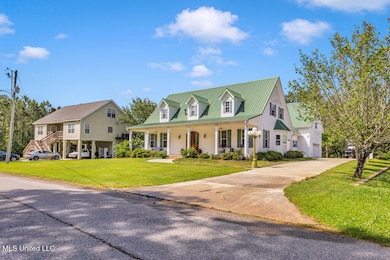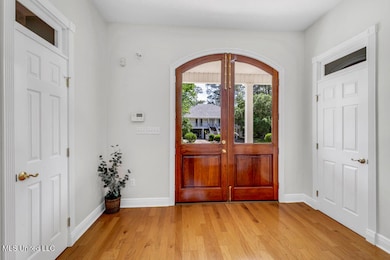630 Royal Oak Dr Pass Christian, MS 39571
Estimated payment $2,938/month
Highlights
- Boating
- RV Hookup
- Clubhouse
- Pass Christian High School Rated A
- 0.64 Acre Lot
- Vaulted Ceiling
About This Home
Nestled in the Timber Ridge community, this spacious and thoughtfully designed home sits on a rare double lot with access from two streets and includes a private in-law suite with its own entrance.
Inside, you'll find expansive living spaces, including a grand living room with soaring 20-foot ceilings and a second-story landing that adds openness and light. Upstairs, two large bedrooms each include en-suite bathrooms and walk-in closets, while the main-level primary suite offers a spacious bathroom and a hidden security room within the walk-in closet. Inside the in-law suite, you'll find a full kitchen and bathroom, along with a cleverly designed Murphy bed that easily transitions the space from daytime living to a comfortable nighttime retreat. The builder made excellent use of space throughout the home with smart built-in storage in often-overlooked areas. Hardwood and split-brick floors downstairs bring warmth and charm, while soft carpeting upstairs creates a comfortable retreat in the private living spaces.
The gourmet kitchen is designed with both functionality and entertaining in mind. It features granite countertops, a gas stove, built-in microwave, and under-cabinet lighting for both style and convenience. A spacious serving counter offers the perfect spot for casual meals, extra seating, or effortless entertaining. Thoughtful additions like instant hot water at the sink and a built-in water bottle refiller add everyday luxury.
Step outside to enjoy a large screened-in porch, perfect for relaxing or entertaining. Just beyond, you'll find an attached climate-controlled two car garage, a 10x10 storage shed, and three outdoor gas quick-connects that make grilling and outdoor cooking a breeze. Enjoy the ease of a full in-ground sprinkler system that keeps the yard lush and green.The double lot offers ample space for boats, RVs, or future expansion, and already includes RV hookups with water and sewer. Thoughtfully designed with energy efficiency in mind, the home also includes a tankless water heater for endless hot water and reduced utility costs.
As part of the Timber Ridge community, residents enjoy access to a community pool, a gated boat launch, and more—all in a peaceful, coastal setting. This home offers a rare combination of space, flexibility, and thoughtful design that's perfect for families, entertainers, or anyone looking to enjoy the best of coastal living.
Home Details
Home Type
- Single Family
Est. Annual Taxes
- $3,689
Year Built
- Built in 2001
Lot Details
- 0.64 Acre Lot
HOA Fees
- $27 Monthly HOA Fees
Parking
- 2 Car Garage
- Garage Door Opener
- Circular Driveway
- RV Hookup
Home Design
- Slab Foundation
- Metal Roof
- Siding
Interior Spaces
- 3,568 Sq Ft Home
- 2-Story Property
- Wired For Sound
- Built-In Features
- Bookcases
- Vaulted Ceiling
- Ceiling Fan
- Recessed Lighting
- Wood Burning Fireplace
- Double Pane Windows
- Screened Porch
- Storage
- Closed Circuit Camera
Kitchen
- Built-In Gas Oven
- Built-In Gas Range
- Dishwasher
- Granite Countertops
- Built-In or Custom Kitchen Cabinets
- Disposal
- Instant Hot Water
Flooring
- Wood
- Brick
- Carpet
Bedrooms and Bathrooms
- 4 Bedrooms
- Primary Bedroom on Main
- Walk-In Closet
- In-Law or Guest Suite
- Double Vanity
- Soaking Tub
- Separate Shower
Outdoor Features
- Screened Patio
- Shed
Utilities
- Zoned Heating and Cooling
- Heating System Uses Propane
- Propane
- Tankless Water Heater
- Gas Water Heater
- Fiber Optics Available
Listing and Financial Details
- Assessor Parcel Number 0212p-02-085.000
Community Details
Overview
- Association fees include pool service
- Timber Ridge Subdivision
- The community has rules related to covenants, conditions, and restrictions
Amenities
- Restaurant
- Clubhouse
- Laundry Facilities
Recreation
- Boating
- Sport Court
- Community Playground
- Community Pool
Map
Home Values in the Area
Average Home Value in this Area
Tax History
| Year | Tax Paid | Tax Assessment Tax Assessment Total Assessment is a certain percentage of the fair market value that is determined by local assessors to be the total taxable value of land and additions on the property. | Land | Improvement |
|---|---|---|---|---|
| 2025 | $3,689 | $27,111 | $0 | $0 |
| 2024 | $3,689 | $26,090 | $0 | $0 |
| 2023 | $5,453 | $38,567 | $0 | $0 |
| 2022 | $2,416 | $25,711 | $0 | $0 |
| 2021 | $2,442 | $25,711 | $0 | $0 |
| 2020 | $2,475 | $24,590 | $0 | $0 |
| 2019 | $2,475 | $24,590 | $0 | $0 |
| 2018 | $2,475 | $24,590 | $0 | $0 |
| 2017 | $2,477 | $24,590 | $0 | $0 |
| 2015 | $2,412 | $23,972 | $0 | $0 |
| 2014 | -- | $7,500 | $0 | $0 |
| 2013 | -- | $23,972 | $920 | $23,052 |
Property History
| Date | Event | Price | List to Sale | Price per Sq Ft | Prior Sale |
|---|---|---|---|---|---|
| 09/21/2025 09/21/25 | Pending | -- | -- | -- | |
| 06/18/2025 06/18/25 | Price Changed | $495,000 | -1.0% | $139 / Sq Ft | |
| 04/24/2025 04/24/25 | For Sale | $499,900 | +7.5% | $140 / Sq Ft | |
| 05/31/2023 05/31/23 | Sold | -- | -- | -- | View Prior Sale |
| 04/01/2023 04/01/23 | Pending | -- | -- | -- | |
| 01/24/2023 01/24/23 | For Sale | $465,000 | +27.4% | $130 / Sq Ft | |
| 04/22/2022 04/22/22 | Sold | -- | -- | -- | View Prior Sale |
| 02/05/2022 02/05/22 | Pending | -- | -- | -- | |
| 01/25/2022 01/25/22 | For Sale | $365,000 | -- | $114 / Sq Ft |
Purchase History
| Date | Type | Sale Price | Title Company |
|---|---|---|---|
| Warranty Deed | -- | None Listed On Document | |
| Warranty Deed | -- | None Listed On Document |
Mortgage History
| Date | Status | Loan Amount | Loan Type |
|---|---|---|---|
| Open | $239,938 | New Conventional | |
| Previous Owner | $296,000 | New Conventional |
Source: MLS United
MLS Number: 4111154
APN: 0212P-02-085.000
- 0 Poinsetta Loop
- 16 Poinsetta Loop
- 17 Poinsetta Loop
- 123 Country Club Dr
- 0 Country Club Dr Unit 4106275
- 128 Country Club Dr
- 127 Country Club Dr
- 242 Fernwood Dr
- 113 Forest St
- 0 Basswood Dr Unit 4120584
- 105 Cypress Point
- 503 Royal Oak Dr
- 514 Royal Oak Dr
- Lot 35 Ridgewood Dr
- 103 Locust Ln
- 106 Kelly Cove
- 121 Fernwood Dr
- 106 Ashwood Dr
- 131 Dogwood Ln
- 489 Royal Oak Dr







