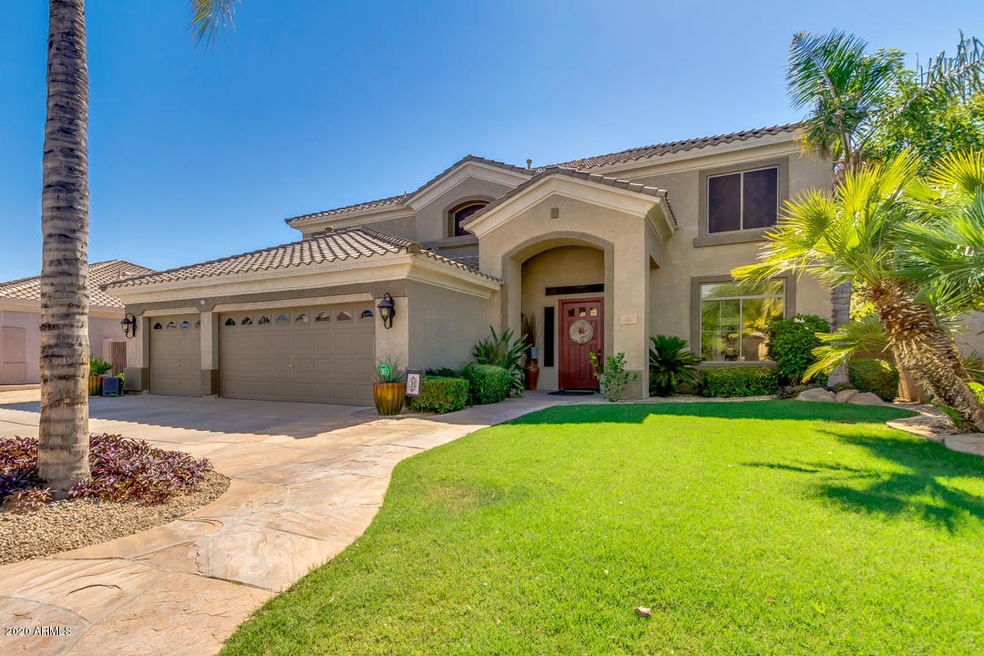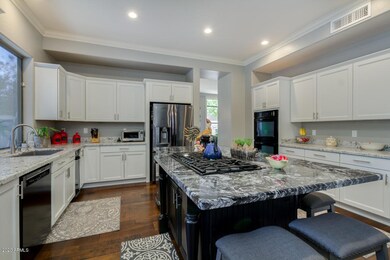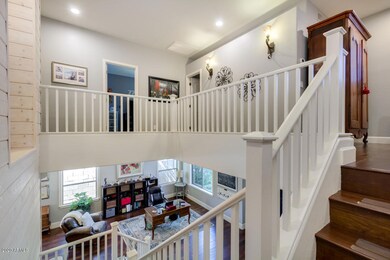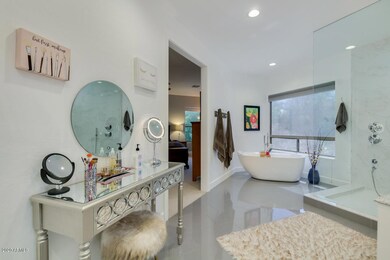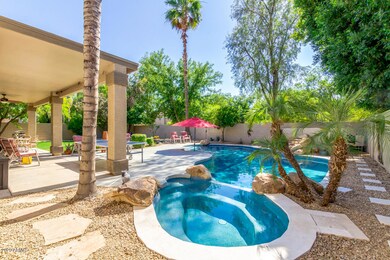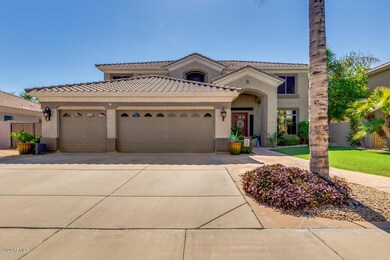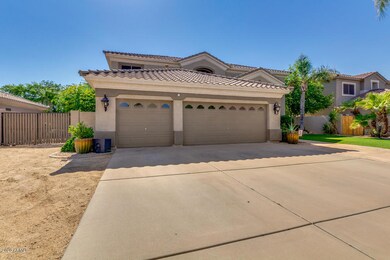
630 S Boulder Ct Gilbert, AZ 85296
East Gilbert NeighborhoodHighlights
- Equestrian Center
- Barn
- RV Gated
- Mesquite Elementary School Rated A-
- Heated Spa
- Wood Flooring
About This Home
As of May 2023Exquisite property situated on a cul-de-sac lot! Equestrian privileges within the neighborhood w/bridle paths, stables and an arena. Light & bright inside with a formal living & dining room, hardwood floors throughout, fireplace in family room. 4+ bed, 4 bath, w/loft. Remodeled gourmet kitchen with high-end appliances, plethora of cabinets, walk in pantry, and center island for prep & breakfast bar. Master retreat features an elegant bath comprised of glass enclosure shower, soaking tub, dual sinks, and huge walk-in closet. Secondary bedrooms are over-sized & feature walk in closets. Incredible backyard offers covered patio, green grass area, and sparkling blue pool & spa. 3 car garage, grassy front yard, and RV gate. You have to see the inside of this amazing home to appreciate it
Home Details
Home Type
- Single Family
Est. Annual Taxes
- $3,032
Year Built
- Built in 1998
Lot Details
- 9,614 Sq Ft Lot
- Cul-De-Sac
- Block Wall Fence
- Front and Back Yard Sprinklers
- Sprinklers on Timer
- Grass Covered Lot
HOA Fees
- $115 Monthly HOA Fees
Parking
- 3 Car Direct Access Garage
- 3 Open Parking Spaces
- 3 Carport Spaces
- Garage Door Opener
- RV Gated
Home Design
- Wood Frame Construction
- Tile Roof
- Stucco
Interior Spaces
- 3,855 Sq Ft Home
- 2-Story Property
- Ceiling height of 9 feet or more
- Ceiling Fan
- Solar Screens
- Family Room with Fireplace
Kitchen
- Eat-In Kitchen
- Breakfast Bar
- Gas Cooktop
- <<builtInMicrowave>>
- Kitchen Island
- Granite Countertops
Flooring
- Wood
- Carpet
- Tile
Bedrooms and Bathrooms
- 5 Bedrooms
- Primary Bathroom is a Full Bathroom
- 4 Bathrooms
- Dual Vanity Sinks in Primary Bathroom
- Bathtub With Separate Shower Stall
Pool
- Heated Spa
- Heated Pool
Schools
- Mesquite Elementary School
- Greenfield Junior High School
- Gilbert High School
Horse Facilities and Amenities
- Equestrian Center
- Horses Allowed On Property
- Horse Stalls
- Tack Room
- Arena
Utilities
- Refrigerated Cooling System
- Heating System Uses Natural Gas
- High Speed Internet
- Cable TV Available
Additional Features
- Covered patio or porch
- Barn
Listing and Financial Details
- Tax Lot 14
- Assessor Parcel Number 304-22-658
Community Details
Overview
- Association fees include ground maintenance
- Siverstone Ranch Association, Phone Number (480) 345-0046
- Built by Shea Homes
- Silverstone Ranch Subdivision
Recreation
- Horse Trails
- Bike Trail
Ownership History
Purchase Details
Home Financials for this Owner
Home Financials are based on the most recent Mortgage that was taken out on this home.Purchase Details
Home Financials for this Owner
Home Financials are based on the most recent Mortgage that was taken out on this home.Purchase Details
Home Financials for this Owner
Home Financials are based on the most recent Mortgage that was taken out on this home.Purchase Details
Home Financials for this Owner
Home Financials are based on the most recent Mortgage that was taken out on this home.Purchase Details
Home Financials for this Owner
Home Financials are based on the most recent Mortgage that was taken out on this home.Similar Homes in the area
Home Values in the Area
Average Home Value in this Area
Purchase History
| Date | Type | Sale Price | Title Company |
|---|---|---|---|
| Warranty Deed | $860,000 | Grand Canyon Title | |
| Warranty Deed | $635,000 | Az Title Agency | |
| Warranty Deed | $540,000 | First American Title Insuran | |
| Interfamily Deed Transfer | -- | Security Title Agency | |
| Warranty Deed | $250,234 | First American Title |
Mortgage History
| Date | Status | Loan Amount | Loan Type |
|---|---|---|---|
| Open | $726,200 | New Conventional | |
| Previous Owner | $548,250 | New Conventional | |
| Previous Owner | $508,000 | New Conventional | |
| Previous Owner | $432,000 | New Conventional | |
| Previous Owner | $60,000 | Future Advance Clause Open End Mortgage | |
| Previous Owner | $300,000 | New Conventional | |
| Previous Owner | $275,000 | New Conventional | |
| Previous Owner | $72,440 | Credit Line Revolving | |
| Previous Owner | $190,000 | Negative Amortization | |
| Previous Owner | $210,980 | New Conventional | |
| Closed | $26,370 | No Value Available |
Property History
| Date | Event | Price | Change | Sq Ft Price |
|---|---|---|---|---|
| 07/14/2025 07/14/25 | Price Changed | $875,000 | -2.7% | $231 / Sq Ft |
| 05/02/2025 05/02/25 | Price Changed | $899,000 | -2.8% | $237 / Sq Ft |
| 04/02/2025 04/02/25 | For Sale | $925,000 | +7.6% | $244 / Sq Ft |
| 05/01/2023 05/01/23 | Sold | $860,000 | 0.0% | $223 / Sq Ft |
| 12/27/2022 12/27/22 | Pending | -- | -- | -- |
| 12/27/2022 12/27/22 | For Sale | $860,000 | +35.4% | $223 / Sq Ft |
| 07/23/2020 07/23/20 | Sold | $635,000 | -3.6% | $165 / Sq Ft |
| 06/08/2020 06/08/20 | For Sale | $659,000 | 0.0% | $171 / Sq Ft |
| 06/06/2020 06/06/20 | Pending | -- | -- | -- |
| 06/04/2020 06/04/20 | For Sale | $659,000 | +22.0% | $171 / Sq Ft |
| 07/17/2018 07/17/18 | Sold | $540,000 | +0.9% | $140 / Sq Ft |
| 06/19/2018 06/19/18 | Price Changed | $535,000 | -10.8% | $139 / Sq Ft |
| 05/11/2018 05/11/18 | For Sale | $599,750 | -- | $156 / Sq Ft |
Tax History Compared to Growth
Tax History
| Year | Tax Paid | Tax Assessment Tax Assessment Total Assessment is a certain percentage of the fair market value that is determined by local assessors to be the total taxable value of land and additions on the property. | Land | Improvement |
|---|---|---|---|---|
| 2025 | $3,323 | $44,363 | -- | -- |
| 2024 | $3,339 | $42,250 | -- | -- |
| 2023 | $3,339 | $57,750 | $11,550 | $46,200 |
| 2022 | $3,229 | $44,380 | $8,870 | $35,510 |
| 2021 | $3,360 | $41,580 | $8,310 | $33,270 |
| 2020 | $3,301 | $39,460 | $7,890 | $31,570 |
| 2019 | $3,032 | $38,230 | $7,640 | $30,590 |
| 2018 | $2,940 | $36,800 | $7,360 | $29,440 |
| 2017 | $2,839 | $36,270 | $7,250 | $29,020 |
| 2016 | $2,941 | $35,730 | $7,140 | $28,590 |
| 2015 | $2,679 | $33,130 | $6,620 | $26,510 |
Agents Affiliated with this Home
-
Russell Mills

Seller's Agent in 2025
Russell Mills
Close Pros
(480) 205-9855
2 in this area
268 Total Sales
-
B
Seller's Agent in 2023
Brooke Doucett
eXp Realty
-
Amy Smale
A
Seller's Agent in 2020
Amy Smale
DeLex Realty
(602) 525-3224
1 in this area
9 Total Sales
-
K
Seller's Agent in 2018
Kathryn McEuen
HomeSmart
-
Leslie Reber
L
Seller Co-Listing Agent in 2018
Leslie Reber
HomeSmart
(480) 813-2043
1 Total Sale
-
Tricia Manara

Buyer's Agent in 2018
Tricia Manara
Manara Properties, LLC
(480) 273-6884
24 Total Sales
Map
Source: Arizona Regional Multiple Listing Service (ARMLS)
MLS Number: 6086506
APN: 304-22-658
- 1478 E Saratoga Ct
- 1571 E Saratoga Ct
- 557 S Lemon Ct
- 1712 E Saratoga St
- 652 S Bahama Dr
- 322 S Red Rock St
- 1703 E Palo Blanco Way
- 1022 S Butte Ln
- 1532 E Sunrise Way
- 1865 E Pinto Dr
- 1702 E Horseshoe Ave
- 1463 E Silver Creek Rd
- 1522 E Cheyenne St
- 1144 E Nunneley Rd
- 964 E Ranch Rd
- 900 E Saratoga St
- 924 E Redondo Dr
- 1212 S Boulder St Unit C
- 1187 S Val Vista Dr
- 1576 E Jasper Ct Unit E
