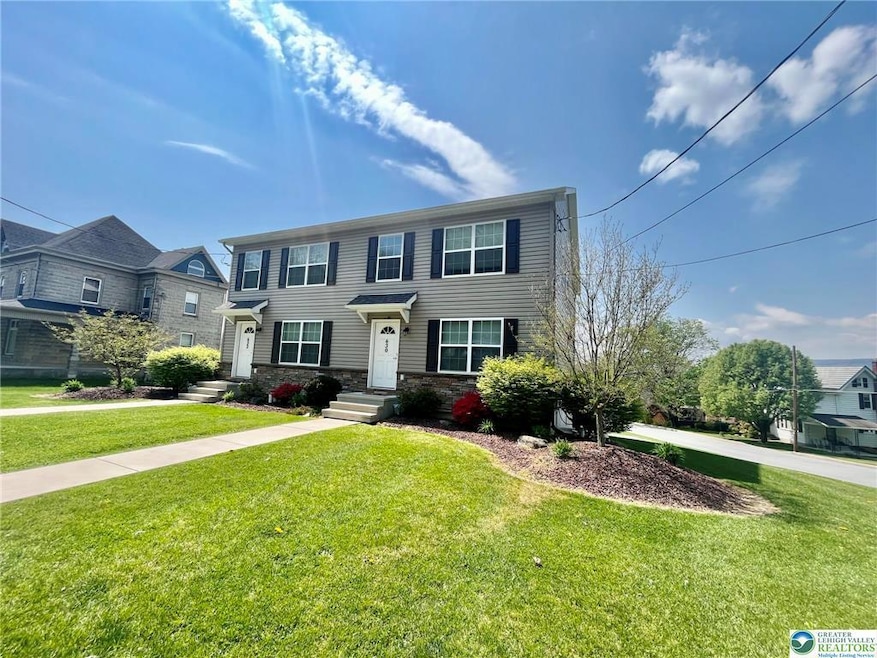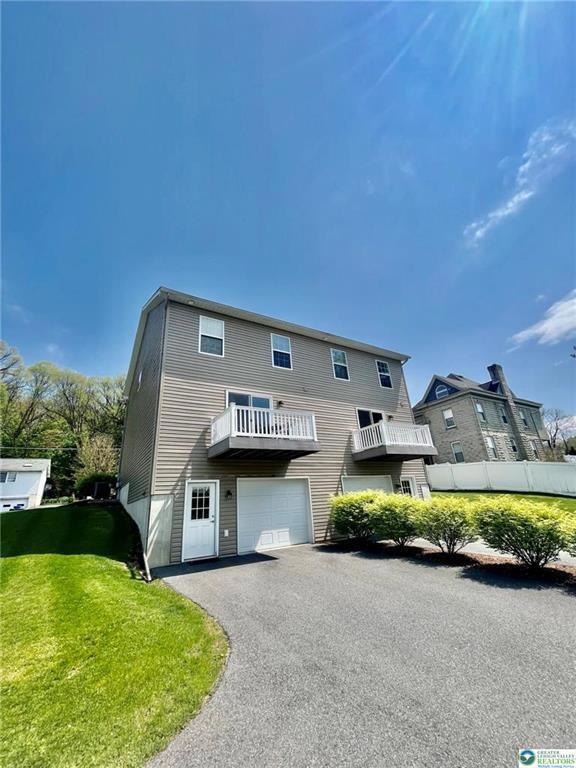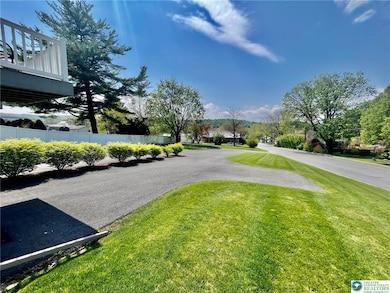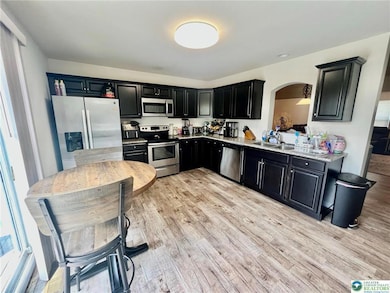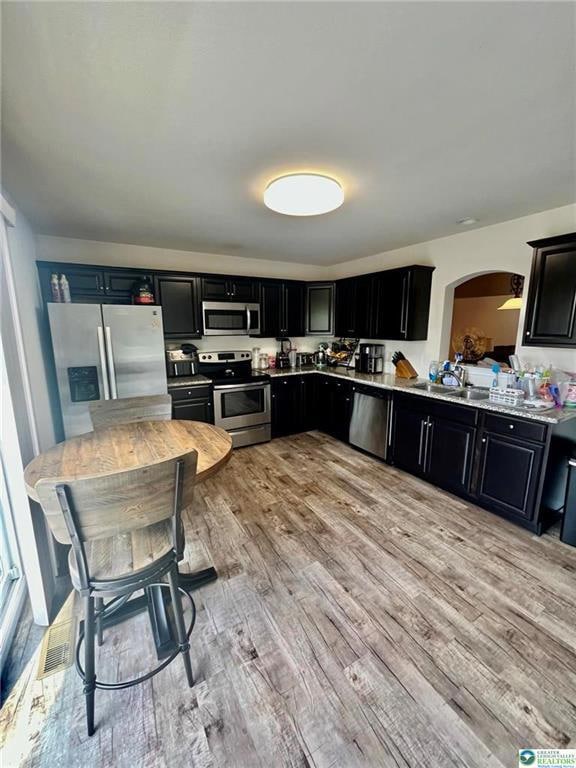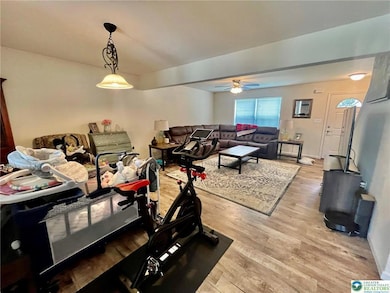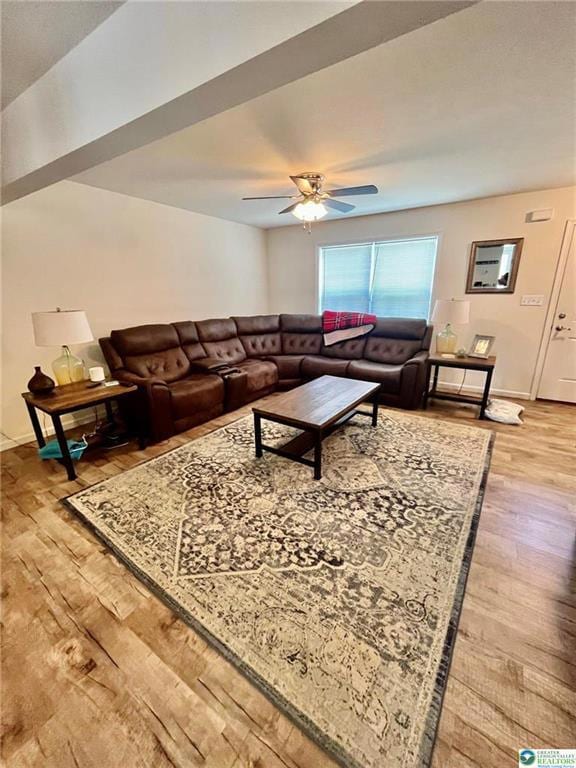
630 S Lehigh Gap St Walnutport, PA 18088
Lehigh Township NeighborhoodEstimated payment $2,187/month
Highlights
- Colonial Architecture
- Granite Countertops
- 1 Car Attached Garage
- Deck
- No HOA
- Living Room
About This Home
Ready for immediate occupancy is this modern Twin home offers 3 bedrooms, 2.5 baths with a large custom kitchen with granite countertops. Pass through window from kitchen to dining area, First floor laundry, Luxury vinyl flooring on main floor throughout the living room, dining room, kitchen and 1/2 bathroom. Second floor offers a Master bedroom Suite with a full bath, 2 additional bedrooms and a full service bath. There is a nice deck off of kitchen with sliders. There is a rear entry oversized garage plus an additional storage area.
Listing Agent
Coldwell Banker Heritage R E - Bethlehem License #AB065807 Listed on: 06/20/2025

Home Details
Home Type
- Single Family
Est. Annual Taxes
- $5,997
Year Built
- Built in 2016
Parking
- 1 Car Attached Garage
- Garage Door Opener
- Driveway
- 2 Open Parking Spaces
Home Design
- Colonial Architecture
- Shingle Roof
- Asphalt Roof
- Vinyl Siding
Interior Spaces
- 1,480 Sq Ft Home
- 2-Story Property
- Ceiling Fan
- Living Room
- Dining Room
Kitchen
- Electric Oven
- Electric Range
- Dishwasher
- Granite Countertops
Flooring
- Carpet
- Laminate
Bedrooms and Bathrooms
- 3 Bedrooms
- Primary bedroom located on second floor
Laundry
- Laundry Room
- Laundry on main level
Utilities
- Central Air
- Heat Pump System
- 200+ Amp Service
- Cable TV Available
Additional Features
- Deck
- 9,191 Sq Ft Lot
Community Details
- No Home Owners Association
Listing and Financial Details
- Assessor Parcel Number 5256-11-2961-8299
Map
Home Values in the Area
Average Home Value in this Area
Tax History
| Year | Tax Paid | Tax Assessment Tax Assessment Total Assessment is a certain percentage of the fair market value that is determined by local assessors to be the total taxable value of land and additions on the property. | Land | Improvement |
|---|---|---|---|---|
| 2025 | $625 | $57,900 | $16,300 | $41,600 |
| 2024 | $5,956 | $57,900 | $16,300 | $41,600 |
| 2023 | $5,724 | $57,900 | $16,300 | $41,600 |
| 2022 | $5,596 | $57,900 | $16,300 | $41,600 |
| 2021 | $5,590 | $57,900 | $16,300 | $41,600 |
| 2020 | $5,620 | $57,900 | $16,300 | $41,600 |
| 2019 | $5,470 | $57,900 | $16,300 | $41,600 |
| 2018 | $5,348 | $57,900 | $16,300 | $41,600 |
| 2017 | $5,424 | $57,900 | $16,300 | $41,600 |
| 2016 | -- | $57,900 | $16,300 | $41,600 |
| 2015 | -- | $59,600 | $22,100 | $37,500 |
| 2014 | -- | $59,600 | $22,100 | $37,500 |
Property History
| Date | Event | Price | Change | Sq Ft Price |
|---|---|---|---|---|
| 07/16/2025 07/16/25 | Price Changed | $299,900 | -1.6% | $203 / Sq Ft |
| 06/19/2025 06/19/25 | Price Changed | $304,900 | -1.6% | $206 / Sq Ft |
| 06/05/2025 06/05/25 | For Sale | $309,900 | 0.0% | $209 / Sq Ft |
| 03/26/2025 03/26/25 | For Rent | $2,050 | +3.8% | -- |
| 08/01/2023 08/01/23 | Rented | $1,975 | 0.0% | -- |
| 07/14/2023 07/14/23 | Under Contract | -- | -- | -- |
| 06/20/2023 06/20/23 | Price Changed | $1,975 | -1.3% | $1 / Sq Ft |
| 06/09/2023 06/09/23 | For Rent | $2,000 | +45.5% | -- |
| 03/28/2018 03/28/18 | Rented | $1,375 | 0.0% | -- |
| 02/07/2018 02/07/18 | Under Contract | -- | -- | -- |
| 01/03/2018 01/03/18 | For Rent | $1,375 | -- | -- |
Purchase History
| Date | Type | Sale Price | Title Company |
|---|---|---|---|
| Deed | $241,500 | Hamilton Abstract Company | |
| Deed | $205,321 | None Available | |
| Deed | $75,000 | None Available |
Mortgage History
| Date | Status | Loan Amount | Loan Type |
|---|---|---|---|
| Open | $125,000 | New Conventional | |
| Previous Owner | $196,378 | FHA |
Similar Homes in Walnutport, PA
Source: Pocono Mountains Association of REALTORS®
MLS Number: PM-133318
APN: J2SW2D-3-1-1033
- 16 Gap View Mobile Home Park
- 4954 Coatbridge Ln
- 265 S Walnut St
- 531 E Church St
- 419 E Washington St
- 426 E Franklin St
- 319 1st St
- 210 2nd St
- 319 W Franklin St
- 16 4th St
- 46 Dowell St
- 449 W Church St
- 13 Gap View Mobile Home Park
- 14 Gap View Mobile Home Park
- 411 7th St
- 402 7th St
- 8170 Pa Route 873
- 416 Owl Alley
- 2954 Avery Rd
- 3631 Oak Ridge Dr
- 320 Oak St
- 121 E Hillcrest Ln Unit E37
- 121 E Hillcrest Ln Unit E38
- 61 Dowell St
- 457 W Church St Unit 2
- 129 Zimmer Dr W Unit 129
- 4029 Main St
- 1086 Birch St Unit 286
- 551 Delta Rd
- 409 Lock Dr
- 2376 Levans Rd
- 4154 Roosevelt St
- 5112 Creek Rd Unit B
- 3392 Creek Rd Unit 2
- 3914 Mauch Chunk Rd
- 5350 Russell Ct Unit 10
- 2280 Main St Unit 2
- 130 W 14th St
- 1204 Main St
- 961 Main St Unit 2B Rear
