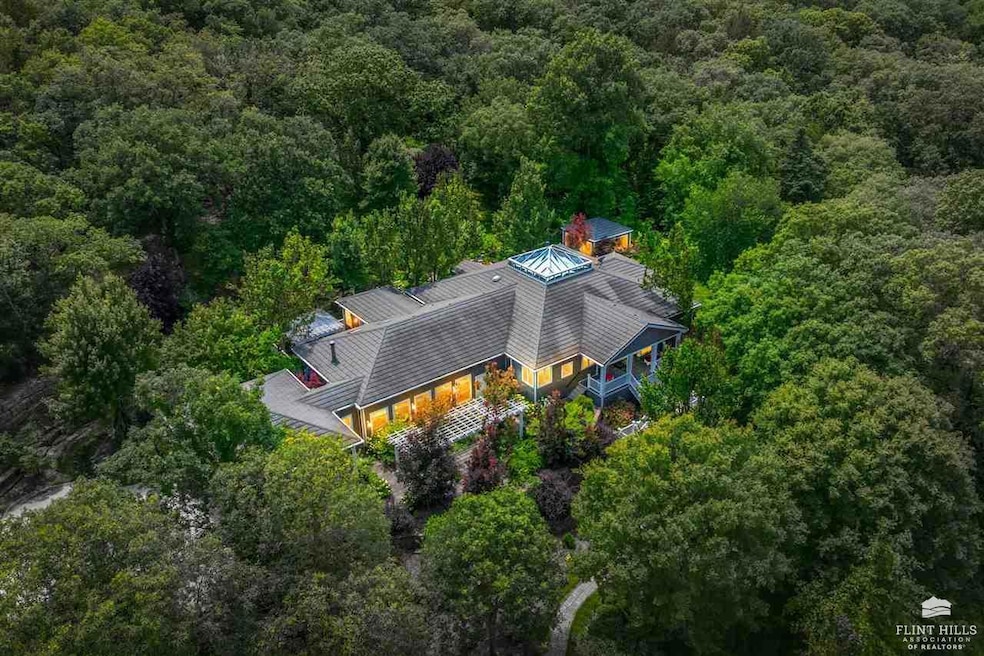630 S Scenic Dr Manhattan, KS 66503
Estimated payment $7,925/month
Highlights
- Safe Room
- 19.9 Acre Lot
- Ranch Style House
- Ogden Elementary School Rated A-
- Wooded Lot
- No HOA
About This Home
This is the one you have been waiting for, welcome to 630 S Scenic Drive! Sitting on just shy of 20 acres, this property offers privacy, peace, and pure Kansas charm. Tucked in the mature trees, this stunning home offers country living, but also offers the convenience of being minutes from the heart of Manhattan. This home features all the modern updates you could want, plus every bedroom is an en suite. The kitchen is a showstopper—think spacious, stylish, and perfect for hosting everything from holiday dinners to morning coffee chats. The views from the property are breathtaking, whether you're relaxing on the porch or wandering through the grounds. With multiple outbuildings, this property has endless possibilities. It is perfect for a variety of hobbies, a workshop, or extra storage; there’s space to dream big. No matter what you are looking for, 630 S Scenic Drive is the kind of place that makes you exhale the moment you pull in.
Listing Agent
Coldwell Banker Real Estate Advisors License #BR00223424 Listed on: 06/17/2025

Home Details
Home Type
- Single Family
Est. Annual Taxes
- $11,093
Year Built
- Built in 2002
Lot Details
- 19.9 Acre Lot
- Wooded Lot
- Property is zoned AG
Parking
- 3 Car Garage
- Garage Door Opener
Home Design
- Ranch Style House
- Composition Roof
Interior Spaces
- 5,001 Sq Ft Home
- Central Vacuum
- Ceiling Fan
- Fireplace
- Living Room
- Dining Room
- Crawl Space
- Laundry Room
Kitchen
- Eat-In Kitchen
- Kitchen Island
Bedrooms and Bathrooms
- Dual Closets
- Walk-In Closet
Home Security
- Safe Room
- Home Security System
Outdoor Features
- Enclosed Patio or Porch
- Storm Cellar or Shelter
Utilities
- Central Air
- Water Softener
Community Details
- No Home Owners Association
Map
Home Values in the Area
Average Home Value in this Area
Tax History
| Year | Tax Paid | Tax Assessment Tax Assessment Total Assessment is a certain percentage of the fair market value that is determined by local assessors to be the total taxable value of land and additions on the property. | Land | Improvement |
|---|---|---|---|---|
| 2025 | $11,093 | $104,129 | $8,543 | $95,586 |
| 2024 | $11,093 | $101,097 | $7,168 | $93,929 |
| 2023 | $11,474 | $101,921 | $16,619 | $85,302 |
| 2022 | $10,116 | $87,520 | $11,920 | $75,600 |
| 2021 | $9,216 | $85,326 | $11,920 | $73,406 |
| 2020 | $9,547 | $81,212 | $11,920 | $69,292 |
| 2019 | $9,216 | $78,847 | $11,920 | $66,927 |
| 2018 | $8,812 | $80,210 | $11,908 | $68,302 |
| 2017 | $8,513 | $80,210 | $11,908 | $68,302 |
| 2016 | $8,404 | $79,903 | $11,517 | $68,386 |
| 2014 | -- | $0 | $0 | $0 |
Property History
| Date | Event | Price | Change | Sq Ft Price |
|---|---|---|---|---|
| 07/17/2025 07/17/25 | Price Changed | $1,295,000 | -7.5% | $259 / Sq Ft |
| 05/02/2025 05/02/25 | For Sale | $1,400,000 | -- | $280 / Sq Ft |
Purchase History
| Date | Type | Sale Price | Title Company |
|---|---|---|---|
| Quit Claim Deed | -- | -- |
Mortgage History
| Date | Status | Loan Amount | Loan Type |
|---|---|---|---|
| Closed | $510,400 | New Conventional |
Source: Flint Hills Association of REALTORS®
MLS Number: FHR20251606
APN: 215-21-0-00-00-001.13-0
- 812 Fossil Ridge Dr
- 400 Ledgestone Ridge Ct
- 320 Ledgestone Ridge Ct
- 316 Ledgestone Ridge Ct
- 312 Ledgestone Ridge Ct
- 308 Ledgestone Ridge Ct
- 1044 Highland Ridge Dr
- 5007 Bramblewood Dr
- 1214 Leone Ridge Dr
- 1012 Lobdell Dr
- 1209 Leone Ridge Dr
- 809 Locharno Dr
- 424 Stone Grove Dr
- 4408 Leone Cir
- 605 Harland Dr
- 1116 E Park Grove Dr
- 0 Eureka Dr
- 1109 S Mill Point Cir
- 1304 Oaktree Place
- 420 Rosewalk Place
- 401 Hunter Place
- 509 Stone Dr
- 525 Stone Pointe Dr
- 625 Pebblebrook Cir
- 1304 Overlook Dr
- 701 Crestwood Dr
- 3908 Forrest Creek Cir
- 3105 Lundin Dr
- 3108 Heritage Ct
- 1401 Monticello Dr
- 2100 Westchester Dr
- 3023 Sandstone Dr
- 2104 Elm Ln Unit 3
- 1401 College Ave
- 3314 Kennsington Ct
- 1409 Chase Place
- 1532 College Ave
- 332 N Delaware Ave
- 1617 Leavenworth St
- 1617 Leavenworth St






