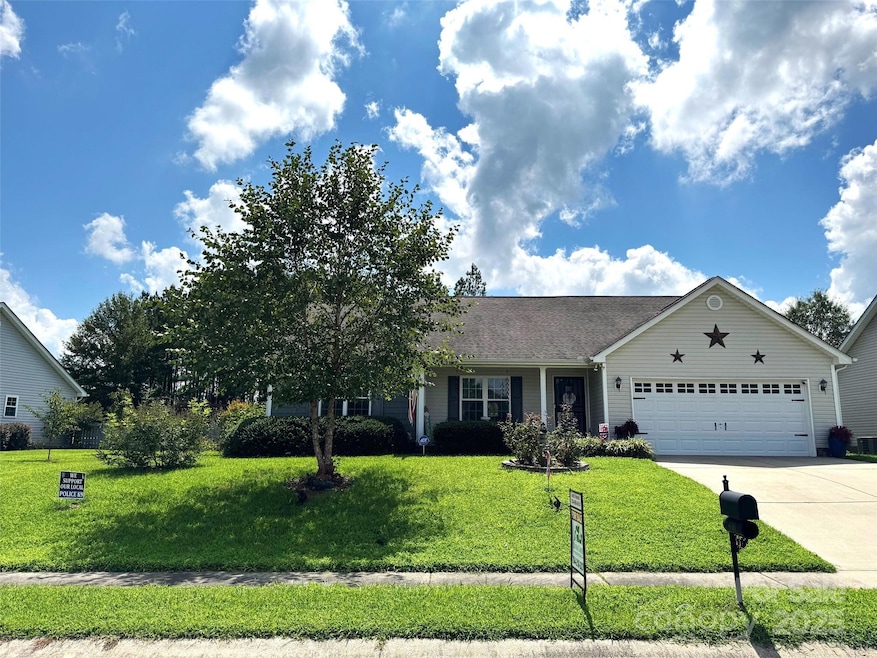
630 Scarlet Leaf Ln Oakboro, NC 28129
Estimated payment $2,104/month
Highlights
- Open Floorplan
- Covered Patio or Porch
- 2 Car Attached Garage
- Transitional Architecture
- Gazebo
- Walk-In Closet
About This Home
This 3 Bedroom, 2 Bath home in the desirable Oaks at St. Martin Subdivision in Oakboro, is ready for you to call it home. Features include a kitchen with rich dark cabinets and granite countertops, vaulted ceilings, split bedroom plan, and a comfortable open layout. Outdoor highlights an added gazebo on the back, over looking a beautiful backyard with a wood fence for entertaining or just relaxing, and a nice outbuilding for storage or hobbies. Located in a peaceful well-kept neighborhood with small town charm, convenience, and NO HOA'S! Don't miss out on this one!
Listing Agent
Central Carolina Real Estate Group LLC Brokerage Email: bethhowellrealtor@gmail.com License #334295 Listed on: 08/18/2025
Home Details
Home Type
- Single Family
Est. Annual Taxes
- $2,035
Year Built
- Built in 2017
Lot Details
- Wood Fence
- Back Yard Fenced
- Open Lot
- Sloped Lot
- Property is zoned R-9
Parking
- 2 Car Attached Garage
- Driveway
- 2 Open Parking Spaces
Home Design
- Transitional Architecture
- Slab Foundation
- Vinyl Siding
Interior Spaces
- 1-Story Property
- Open Floorplan
- Ceiling Fan
- Vinyl Flooring
- Pull Down Stairs to Attic
- Home Security System
Kitchen
- Electric Oven
- Electric Range
- Range Hood
- Microwave
- Plumbed For Ice Maker
- Dishwasher
- Kitchen Island
- Disposal
Bedrooms and Bathrooms
- 3 Main Level Bedrooms
- Split Bedroom Floorplan
- Walk-In Closet
- 2 Full Bathrooms
Outdoor Features
- Covered Patio or Porch
- Gazebo
- Outbuilding
Utilities
- Heat Pump System
- Electric Water Heater
Community Details
- Oaks At St Martin Subdivision
Listing and Financial Details
- Assessor Parcel Number 6504-04-60-7787
Map
Home Values in the Area
Average Home Value in this Area
Tax History
| Year | Tax Paid | Tax Assessment Tax Assessment Total Assessment is a certain percentage of the fair market value that is determined by local assessors to be the total taxable value of land and additions on the property. | Land | Improvement |
|---|---|---|---|---|
| 2024 | $2,035 | $190,185 | $30,000 | $160,185 |
| 2023 | $1,940 | $190,185 | $30,000 | $160,185 |
| 2022 | $1,940 | $190,185 | $30,000 | $160,185 |
| 2021 | $1,940 | $190,185 | $30,000 | $160,185 |
| 2020 | $1,714 | $160,347 | $24,000 | $136,347 |
| 2019 | $1,732 | $160,347 | $24,000 | $136,347 |
| 2018 | $1,732 | $160,347 | $24,000 | $136,347 |
| 2017 | $1,313 | $121,538 | $24,000 | $97,538 |
| 2016 | $248 | $23,000 | $23,000 | $0 |
| 2015 | $251 | $23,000 | $23,000 | $0 |
| 2014 | $302 | $23,000 | $23,000 | $0 |
Property History
| Date | Event | Price | Change | Sq Ft Price |
|---|---|---|---|---|
| 08/18/2025 08/18/25 | For Sale | $355,000 | -- | $215 / Sq Ft |
Purchase History
| Date | Type | Sale Price | Title Company |
|---|---|---|---|
| Warranty Deed | $178,000 | Attorney |
Mortgage History
| Date | Status | Loan Amount | Loan Type |
|---|---|---|---|
| Open | $245,217 | New Conventional |
Similar Homes in the area
Source: Canopy MLS (Canopy Realtor® Association)
MLS Number: 4291699
APN: 6504-04-60-7787
- 646 Scarlet Leaf Ln
- 635 Scarlet Leaf Ln
- 307 Jaida Ln
- 00 E 8th St
- 0000 N Carolina 138
- 0 E 8th St Unit CAR4196632
- 00000 Rocky River Rd
- 753 Bo Run Dr
- 231 Glenwood Dr Unit 4
- 1228 Swift Rd
- 621 Big Lick Rd
- 16132 McLester Rd
- 8717 Swift Rd
- 24686 Barbees Grove Rd
- 9740 Richard Sandy Rd
- 773 Hathcock Glen Dr
- 1133 Heather Oak Ln
- 850 Meadow Dr
- 16433 Silver Rd Unit B
- 0000 Silver Rd
- 101 Aurora Mill Rd
- 221 Wildflower Dr
- 152 Kingston Dr
- 9729 Bethel Church Rd
- 343 Whispering Hills Dr
- 11442 Charles Towne Way
- 12719 Cottonville Rd
- 2937 Parkwest Dr
- 109 Cleveland Ave
- 1610 Lowder St Unit B
- 125 Carpenter Ave
- 1022 Wood St
- 509 S 4th St Unit 511
- 136 E South St
- 103 N 1st St Unit 308
- 13030 Hill Pine Rd
- 13010 Hill Pine Rd
- 121 Heath St
- 11677 Striker Ln
- 12962 Hill Pine Rd






