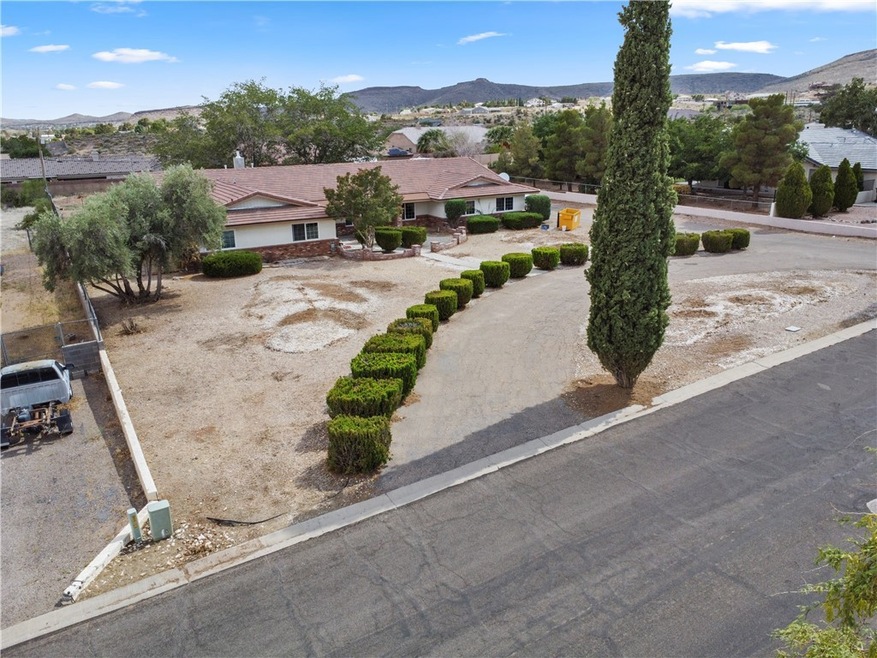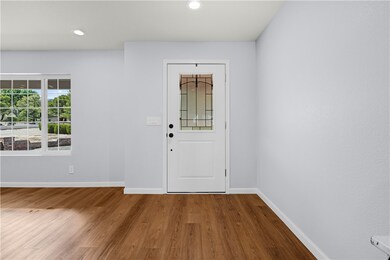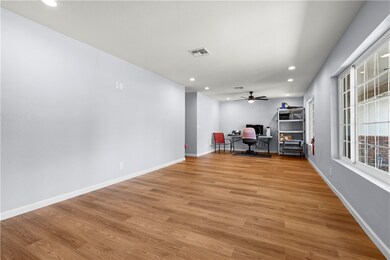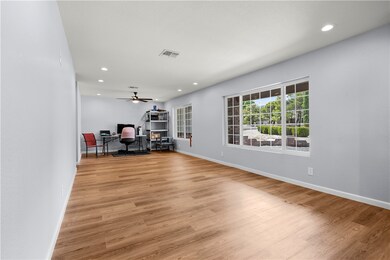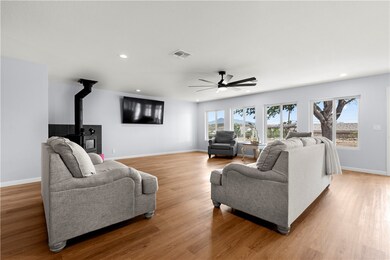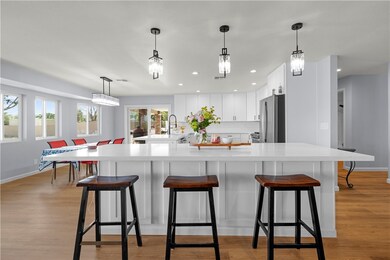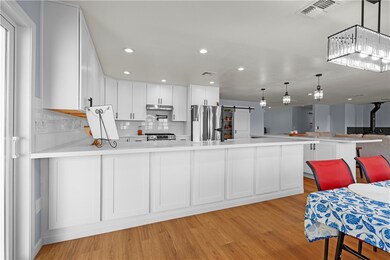
630 Shadow Mountain Dr Kingman, AZ 86409
Estimated payment $4,828/month
Highlights
- Open Floorplan
- Hydromassage or Jetted Bathtub
- Granite Countertops
- Mountain View
- Great Room
- No HOA
About This Home
Welcome to 630 Mountain Shadow Dr, a stunningly renovated 5-bedroom, 3 bathroom home on a full 1 acre lot in the heart of Kingman's desirable Hualapai Foothill Estates area. With over 3,400 square feet of living space, this home offers room to spread out, grow, and enjoy both comfort and privacy. Brand new AC, Windows , toilets, bathrooms, kitchen and so much more! Step inside to a bright, open layout with modern finishes, spacious living areas, and a thoughtfully redesigned interior that blends functionality with style. Whether you're entertaining or enjoying quiet evenings at home, this versatile floor plan has you covered. The detached 2 car garage/workshop provides extra storage for all your desert toys,think side by sides, boats, or a full workshop setup. Outside, the sprawling lot offers plenty of room for future additions, RV parking, or simply taking in the breathtaking Arizona skies. Located just minutes from Kingman's amenities, hiking trails, and outdoor recreation, you'll enjoy the perfect balance of rural living with city convenience. With nearby access to Route 66 and I 40, this home is a smart base for both daily life and adventure.
Listing Agent
Coldwell Banker Realty Brokerage Email: richard.gomez@cbrealty.com License #SA579968000 Listed on: 06/09/2025

Home Details
Home Type
- Single Family
Est. Annual Taxes
- $2,096
Year Built
- Built in 1987
Lot Details
- 1 Acre Lot
- Back Yard Fenced
- Block Wall Fence
- Chain Link Fence
- Sprinkler System
- Zoning described as K- RR Rural Residential
Parking
- 2 Car Detached Garage
- Garage Door Opener
Home Design
- Wood Frame Construction
- Tile Roof
- Stucco
Interior Spaces
- 3,485 Sq Ft Home
- Open Floorplan
- Ceiling Fan
- Wood Burning Fireplace
- Great Room
- Den
- Workshop
- Utility Room
- Laminate Flooring
- Mountain Views
Kitchen
- Breakfast Bar
- Gas Oven
- Gas Range
- Microwave
- Dishwasher
- Kitchen Island
- Granite Countertops
- Disposal
Bedrooms and Bathrooms
- 5 Bedrooms
- Walk-In Closet
- Dual Sinks
- Hydromassage or Jetted Bathtub
Laundry
- Laundry in unit
- Gas Dryer Hookup
Eco-Friendly Details
- ENERGY STAR Qualified Appliances
- Water-Smart Landscaping
Utilities
- Central Heating and Cooling System
- Water Heater
- Septic Tank
Additional Features
- Low Threshold Shower
- Covered patio or porch
Community Details
- No Home Owners Association
- Built by Care Construction
- Shadow Mountain Estates Subdivision
Listing and Financial Details
- Property Available on 7/10/25
- Legal Lot and Block 4 / 1
Map
Home Values in the Area
Average Home Value in this Area
Tax History
| Year | Tax Paid | Tax Assessment Tax Assessment Total Assessment is a certain percentage of the fair market value that is determined by local assessors to be the total taxable value of land and additions on the property. | Land | Improvement |
|---|---|---|---|---|
| 2026 | $1,048 | -- | -- | -- |
| 2025 | $2,160 | $45,440 | $0 | $0 |
| 2024 | $2,160 | $57,354 | $0 | $0 |
| 2023 | $2,160 | $43,823 | $0 | $0 |
| 2022 | $1,977 | $36,762 | $0 | $0 |
| 2021 | $2,097 | $33,417 | $0 | $0 |
| 2019 | $2,314 | $29,633 | $0 | $0 |
| 2018 | $2,392 | $28,678 | $0 | $0 |
| 2017 | $2,199 | $27,500 | $0 | $0 |
| 2016 | $2,123 | $25,539 | $0 | $0 |
| 2015 | $2,166 | $23,142 | $0 | $0 |
Property History
| Date | Event | Price | Change | Sq Ft Price |
|---|---|---|---|---|
| 07/10/2025 07/10/25 | For Sale | $840,000 | +110.0% | $241 / Sq Ft |
| 03/12/2020 03/12/20 | Sold | $400,000 | -10.9% | $115 / Sq Ft |
| 02/11/2020 02/11/20 | Pending | -- | -- | -- |
| 11/22/2019 11/22/19 | For Sale | $449,000 | -- | $129 / Sq Ft |
Purchase History
| Date | Type | Sale Price | Title Company |
|---|---|---|---|
| Warranty Deed | -- | None Available | |
| Interfamily Deed Transfer | -- | Chicago Title Insurance Co | |
| Warranty Deed | $275,000 | State Title Agency Inc | |
| Trustee Deed | $166,400 | First American Title |
Mortgage History
| Date | Status | Loan Amount | Loan Type |
|---|---|---|---|
| Open | $3,315 | FHA | |
| Open | $12,865 | FHA | |
| Open | $35,000 | New Conventional | |
| Open | $80,906 | FHA | |
| Open | $325,600 | FHA | |
| Previous Owner | $175,000 | Seller Take Back | |
| Previous Owner | $133,600 | No Value Available |
Similar Homes in Kingman, AZ
Source: Western Arizona REALTOR® Data Exchange (WARDEX)
MLS Number: 030754
APN: 305-31-004
- 980 Canyon Hills Rd
- 898 Crestwood Ln
- 946 W Mountain View Dr
- 000 W Mountain View Dr
- 1000 Canyon Hills Rd
- 274-296 N Painted Trail
- 4007 Gordon Ln
- 4233 N Stockton Hill Rd
- 000 Stockton Hill Rd
- Lots 3 Stockton Hill Rd
- 0000 Stockton Hill Rd
- 00 Stockton Hill Rd
- 3703 Stockton Hill Rd
- 007C Stockton Hill Rd
- 4090 N Stockton Hill Rd
- 3944 Raymond Ave
- Lot 1516 E2 Saguaro Cir
- 3805 N 4th St
- LOT 003 Harvard Way
- 3725 Cantle Dr
