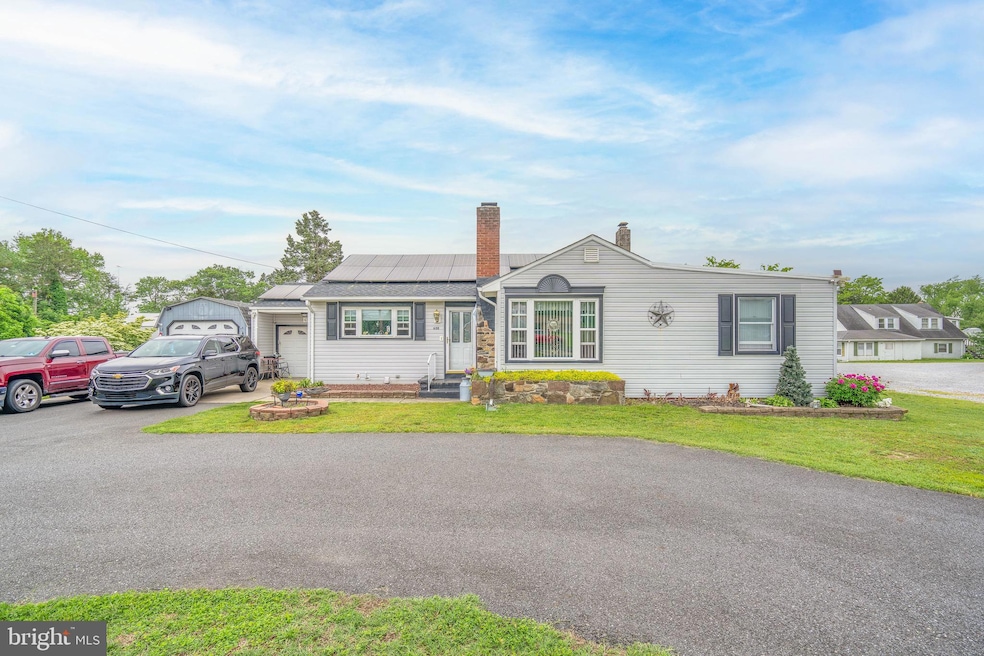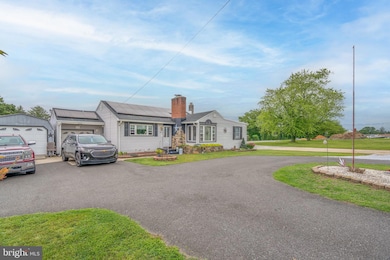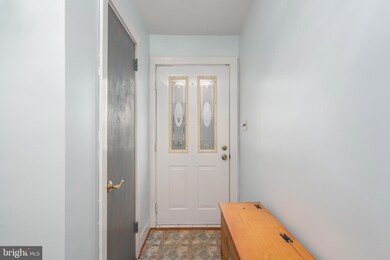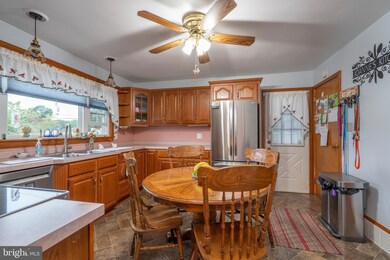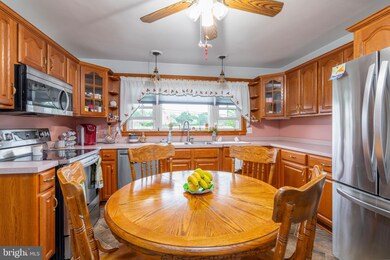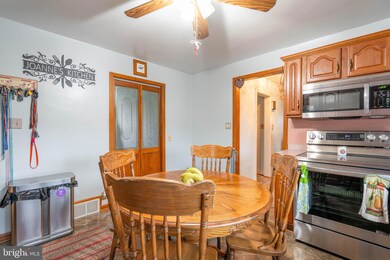
630 Shiloh Pike Bridgeton, NJ 08302
Estimated payment $1,755/month
Highlights
- Very Popular Property
- Rambler Architecture
- Attic
- Traditional Floor Plan
- Wood Flooring
- No HOA
About This Home
COMING SOON! MAY 31, 2025 - OPEN HOUSE! SHOWINGS WILL START ON THIS DAY!Welcome to this charming 3-bedroom, 1-bath rancher, offering comfort, efficiency, and peace of mind. Featuring a full basement, a newer roof with energy-saving solar panels, and a brand-new water system installed in May 2025, this home is move-in ready. Whether you're relaxing indoors or enjoying the simple pleasures of homeownership, this quaint property is the perfect place to settle in and make your own.
Open House Schedule
-
Saturday, May 31, 202510:00 am to 12:00 pm5/31/2025 10:00:00 AM +00:005/31/2025 12:00:00 PM +00:00Welcome to 630 Shiloh Pike!Add to Calendar
Home Details
Home Type
- Single Family
Est. Annual Taxes
- $4,432
Year Built
- Built in 1952
Lot Details
- 0.4 Acre Lot
- Lot Dimensions are 87.00 x 200.00
Parking
- 1 Car Attached Garage
- 6 Driveway Spaces
- Front Facing Garage
- Circular Driveway
Home Design
- Rambler Architecture
- Block Foundation
- Architectural Shingle Roof
- Vinyl Siding
Interior Spaces
- 1,168 Sq Ft Home
- Property has 1 Level
- Traditional Floor Plan
- Ceiling Fan
- Attic
Kitchen
- Eat-In Kitchen
- Stove
- Dishwasher
Flooring
- Wood
- Partially Carpeted
- Laminate
Bedrooms and Bathrooms
- 3 Main Level Bedrooms
- 1 Full Bathroom
Laundry
- Laundry on lower level
- Dryer
Basement
- Basement Fills Entire Space Under The House
- Interior Basement Entry
- Crawl Space
Schools
- Cumberland Reg High School
Utilities
- Forced Air Heating and Cooling System
- Heating System Uses Oil
- Well
- Electric Water Heater
Community Details
- No Home Owners Association
Listing and Financial Details
- Coming Soon on 5/31/25
- Tax Lot 00006
- Assessor Parcel Number 07-00055-00006
Map
Home Values in the Area
Average Home Value in this Area
Tax History
| Year | Tax Paid | Tax Assessment Tax Assessment Total Assessment is a certain percentage of the fair market value that is determined by local assessors to be the total taxable value of land and additions on the property. | Land | Improvement |
|---|---|---|---|---|
| 2024 | $4,432 | $121,700 | $29,900 | $91,800 |
| 2023 | $4,223 | $121,700 | $29,900 | $91,800 |
| 2022 | $4,021 | $121,700 | $29,900 | $91,800 |
| 2021 | $4,079 | $121,700 | $29,900 | $91,800 |
| 2020 | $4,140 | $121,700 | $29,900 | $91,800 |
| 2019 | $4,079 | $121,700 | $29,900 | $91,800 |
| 2018 | $3,943 | $121,700 | $29,900 | $91,800 |
| 2017 | $3,821 | $121,700 | $29,900 | $91,800 |
| 2016 | $3,645 | $97,600 | $28,300 | $69,300 |
| 2015 | $3,576 | $97,600 | $28,300 | $69,300 |
| 2014 | $3,590 | $97,600 | $28,300 | $69,300 |
Purchase History
| Date | Type | Sale Price | Title Company |
|---|---|---|---|
| Deed | $40,000 | -- |
Mortgage History
| Date | Status | Loan Amount | Loan Type |
|---|---|---|---|
| Open | $158,730 | FHA | |
| Closed | $142,200 | Stand Alone Refi Refinance Of Original Loan | |
| Closed | $136,650 | FHA | |
| Closed | $108,109 | FHA | |
| Closed | $5,600 | Unknown |
Similar Homes in Bridgeton, NJ
Source: Bright MLS
MLS Number: NJCB2024354
APN: 07-00055-0000-00006
- 524 Barretts Run Rd
- 388 W Park Dr
- 21 Oak Dr
- 80 Hitchner Ave
- 88 Westwood Ave
- 19 Smith Ave
- 91 Mary Elmer Dr
- 10 Kirby Ave
- 30 Woodlawn Ave
- 34 Forest Ave
- 290 W Commerce Extension
- 273 W Commerce Street Extension
- 17 Pineview Terrace
- 112 Stave Mill Rd
- 0 Sewall Rd Unit NJCB2020490
- 116 Beebe Run Rd
- 151 W Commerce St
- 212 W Lincoln St
- 24 S Giles St
- 168 Hampton St
