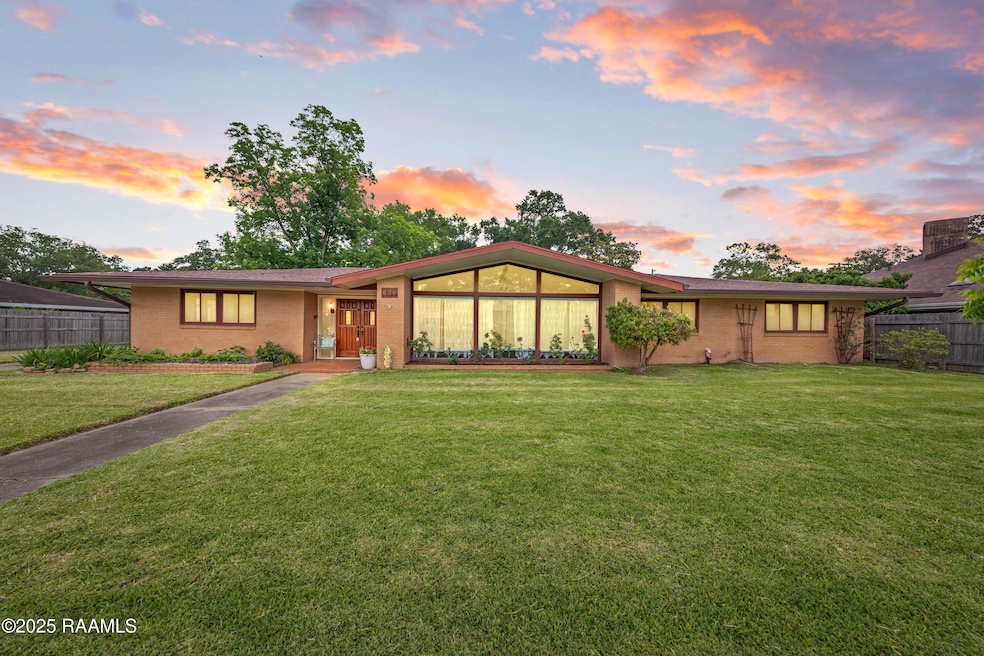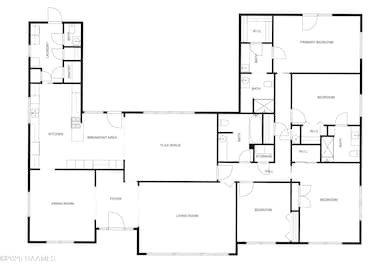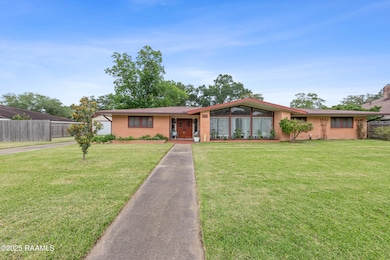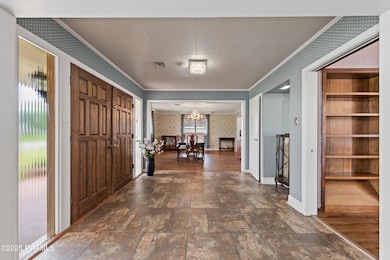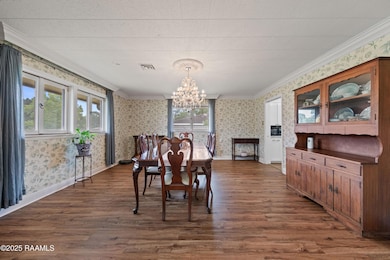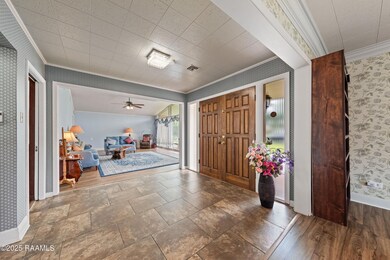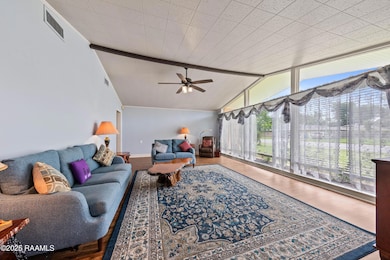
630 W Peach Ave Eunice, LA 70535
Highlights
- Wood Flooring
- Separate Outdoor Workshop
- Built-In Features
- Granite Countertops
- 2 Car Attached Garage
- Crown Molding
About This Home
As of July 2025Looking for a well-maintained 4 bed/3.5 bath home with plenty of storage space, decent size rooms, a bonus room and is in an established neighborhood on nearly a 1/2 acre lot with recent updates that you don't have to do in order to move in...this one's for you! Seller took care of the heavy lifting on updates so that you can move in and enjoy your next home. Don't miss out on these updates since ownership: flooring, kitchen appliances, kitchen countertops, plumbed for gas range, added gas range (giving you THREE ovens!), backsplash, granite, dining room fixture, primary and secondary bathroom complete remodel, tankless water heater, one HVAC unit. and repainted. Looking for two grand living spaces and a formal dining space--this home has all three! The home does not lack storage. There's several wall to wall cabinets, storage closets, cedar closet, carport storage AND a 10x18 shop outside that has HVAC, electricity and is insulated. Bedrooms are situated all on the same side of the house with two rooms having an en suite bathroom, essentially giving you two primary suites. Driveway is long and deep for guest parking. Backyard is spacious and fenced off. Home qualifies for 0% down payment. You do not want to miss this one!
Last Agent to Sell the Property
Compass License #995710091 Listed on: 06/02/2025

Home Details
Home Type
- Single Family
Est. Annual Taxes
- $574
Lot Details
- 0.45 Acre Lot
- Lot Dimensions are 132 x 148
- Wood Fence
- Level Lot
Home Design
- Brick Exterior Construction
- Slab Foundation
- Frame Construction
- Composition Roof
Interior Spaces
- 3,248 Sq Ft Home
- 1-Story Property
- Built-In Features
- Built-In Desk
- Crown Molding
- Washer and Electric Dryer Hookup
Kitchen
- Stove
- Dishwasher
- Granite Countertops
Flooring
- Wood
- Tile
- Vinyl Plank
- Vinyl
Bedrooms and Bathrooms
- 4 Bedrooms
- Walk-In Closet
Parking
- 2 Car Attached Garage
- 2 Carport Spaces
Outdoor Features
- Open Patio
- Separate Outdoor Workshop
- Shed
Schools
- Glendale Elementary School
- Eunice Middle School
- Eunice High School
Utilities
- Central Heating and Cooling System
Community Details
- Reed Addition Subdivision
Listing and Financial Details
- Tax Lot pt of 2, 3, 4
Ownership History
Purchase Details
Home Financials for this Owner
Home Financials are based on the most recent Mortgage that was taken out on this home.Purchase Details
Similar Homes in Eunice, LA
Home Values in the Area
Average Home Value in this Area
Purchase History
| Date | Type | Sale Price | Title Company |
|---|---|---|---|
| Deed | $205,000 | None Available | |
| Cash Sale Deed | $140,000 | -- |
Mortgage History
| Date | Status | Loan Amount | Loan Type |
|---|---|---|---|
| Open | $163,000 | Purchase Money Mortgage |
Property History
| Date | Event | Price | Change | Sq Ft Price |
|---|---|---|---|---|
| 07/28/2025 07/28/25 | Sold | -- | -- | -- |
| 06/25/2025 06/25/25 | Pending | -- | -- | -- |
| 06/02/2025 06/02/25 | For Sale | $275,000 | +15.1% | $85 / Sq Ft |
| 05/10/2021 05/10/21 | Sold | -- | -- | -- |
| 03/16/2021 03/16/21 | Pending | -- | -- | -- |
| 07/02/2020 07/02/20 | For Sale | $239,000 | -- | $70 / Sq Ft |
Tax History Compared to Growth
Tax History
| Year | Tax Paid | Tax Assessment Tax Assessment Total Assessment is a certain percentage of the fair market value that is determined by local assessors to be the total taxable value of land and additions on the property. | Land | Improvement |
|---|---|---|---|---|
| 2024 | $574 | $25,480 | $2,950 | $22,530 |
| 2023 | $585 | $25,480 | $2,950 | $22,530 |
| 2022 | $1,108 | $25,480 | $2,950 | $22,530 |
| 2021 | $1,108 | $25,480 | $2,950 | $22,530 |
| 2020 | $1,095 | $24,220 | $1,690 | $22,530 |
| 2019 | $1,039 | $23,850 | $2,180 | $21,670 |
| 2018 | $1,039 | $22,920 | $1,250 | $21,670 |
| 2017 | $1,039 | $22,920 | $1,250 | $21,670 |
| 2015 | $1,013 | $23,460 | $2,180 | $21,280 |
| 2013 | $1,014 | $23,430 | $2,150 | $21,280 |
Agents Affiliated with this Home
-
K
Seller's Agent in 2025
Kimberly Meyers Lafleur
Compass
-
J
Buyer's Agent in 2025
Jerrod Prather
RE/MAX
-
L
Seller's Agent in 2021
Lisa Aguillard
DCG/Aguillard Realty
-
B
Buyer's Agent in 2021
Blake Weaver
Keller Williams Realty Acadiana
Map
Source: REALTOR® Association of Acadiana
MLS Number: 2020024435
APN: 0602221500
