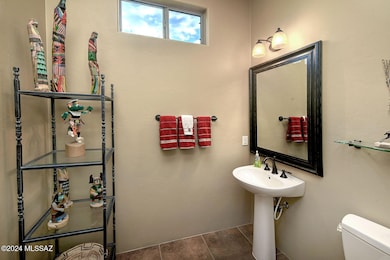
630 W Placita Quieta Green Valley, AZ 85622
Estimated payment $4,805/month
Highlights
- Panoramic View
- Waterfall on Lot
- Great Room with Fireplace
- Gated Community
- Hilltop Location
- Santa Fe Architecture
About This Home
Located in a prestigious gated luxury community with NO AGE RESTRICTIONS, this home features some of the best unobstructed panoramic views in town! Perched high on an elevated 1.7 acre lot , features include 3 bedrooms, 2.5 bathrooms, an open floor plan with soaring ceilings and an expansive walls of windows so you can experience the breathtaking views whether you're inside or outside. Tastefully upgraded with exquisite architectural details, rustic wood beams, 8-foot doors, plantation shutters, and gorgeous ceiling fans. The gourmet kitchen is a chef's delight with stainless steel appliances, a gas cooktop and knotty cherry cabinetry. Tile flooring in living areas and fresh Berber carpet in the bedrooms. Step outside onto the expansive covered east-facing back patio that wraps around
Home Details
Home Type
- Single Family
Est. Annual Taxes
- $4,736
Year Built
- Built in 2010
Lot Details
- 1.73 Acre Lot
- Lot Dimensions are 47x30x385x176x320
- Lot includes common area
- West Facing Home
- East or West Exposure
- Block Wall Fence
- Drip System Landscaping
- Native Plants
- Shrub
- Paved or Partially Paved Lot
- Hilltop Location
- Landscaped with Trees
- Back and Front Yard
- Property is zoned Green Valley - CR1
HOA Fees
- $99 Monthly HOA Fees
Property Views
- Panoramic
- Mountain
- Desert
Home Design
- Santa Fe Architecture
- Frame With Stucco
- Tile Roof
- Built-Up Roof
Interior Spaces
- 2,505 Sq Ft Home
- 1-Story Property
- Beamed Ceilings
- Ceiling height of 9 feet or more
- Ceiling Fan
- Skylights
- Gas Fireplace
- Double Pane Windows
- Bay Window
- Entrance Foyer
- Great Room with Fireplace
- 2 Fireplaces
- Formal Dining Room
- Storage
- Fire and Smoke Detector
Kitchen
- Breakfast Area or Nook
- Breakfast Bar
- Walk-In Pantry
- Electric Oven
- Gas Cooktop
- Microwave
- Stainless Steel Appliances
- Kitchen Island
- Disposal
Flooring
- Carpet
- Ceramic Tile
Bedrooms and Bathrooms
- 3 Bedrooms
- Split Bedroom Floorplan
- Walk-In Closet
- Dual Vanity Sinks in Primary Bathroom
- Separate Shower in Primary Bathroom
- Soaking Tub
- Bathtub with Shower
- Exhaust Fan In Bathroom
Laundry
- Laundry Room
- Sink Near Laundry
Parking
- 3 Car Garage
- Garage ceiling height seven feet or more
- Extra Deep Garage
- Garage Door Opener
- Driveway
Accessible Home Design
- Doors with lever handles
- No Interior Steps
Outdoor Features
- Courtyard
- Covered patio or porch
- Fireplace in Patio
- Waterfall on Lot
- Built-In Barbecue
Schools
- Continental Elementary And Middle School
- Walden Grove High School
Utilities
- Forced Air Heating and Cooling System
- Natural Gas Water Heater
- Water Softener
- Septic System
- High Speed Internet
- Cable TV Available
Community Details
Overview
- $530 Additional Association Fee
- Association fees include common area maintenance, gated community, street maintenance
- Solar Del Viejo Association
- Alamos Estates Community
- Solar Del Viejo Subdivision
- The community has rules related to deed restrictions
Recreation
- Jogging Path
- Hiking Trails
Security
- Gated Community
Map
Home Values in the Area
Average Home Value in this Area
Tax History
| Year | Tax Paid | Tax Assessment Tax Assessment Total Assessment is a certain percentage of the fair market value that is determined by local assessors to be the total taxable value of land and additions on the property. | Land | Improvement |
|---|---|---|---|---|
| 2024 | $4,941 | $44,852 | -- | -- |
| 2023 | $4,906 | $42,716 | $0 | $0 |
| 2022 | $4,442 | $40,682 | $0 | $0 |
| 2021 | $5,682 | $47,586 | $0 | $0 |
| 2020 | $5,578 | $47,586 | $0 | $0 |
| 2019 | $5,528 | $47,090 | $0 | $0 |
| 2018 | $5,357 | $42,377 | $0 | $0 |
| 2017 | $5,404 | $42,377 | $0 | $0 |
| 2016 | $4,983 | $40,363 | $0 | $0 |
| 2015 | $4,983 | $39,989 | $0 | $0 |
Property History
| Date | Event | Price | Change | Sq Ft Price |
|---|---|---|---|---|
| 12/12/2024 12/12/24 | For Sale | $770,000 | -- | $307 / Sq Ft |
Purchase History
| Date | Type | Sale Price | Title Company |
|---|---|---|---|
| Warranty Deed | $516,000 | Lanti | |
| Special Warranty Deed | $995,647 | Ttise | |
| Warranty Deed | $1,500,000 | Ttise | |
| Special Warranty Deed | -- | -- |
Mortgage History
| Date | Status | Loan Amount | Loan Type |
|---|---|---|---|
| Open | $327,708 | VA | |
| Closed | $357,200 | VA | |
| Closed | $105,000 | Credit Line Revolving | |
| Closed | $266,000 | New Conventional | |
| Previous Owner | $2,588,472 | Construction |
Similar Homes in Green Valley, AZ
Source: MLS of Southern Arizona
MLS Number: 22430161
APN: 304-54-0810
- 2207 S Cliff Dr
- 777 W Placita El Cueto
- 478 W Pecan Valley Dr
- 2521 S Pecan Valley Place
- 736 W Desert Hills Dr
- 748 W Desert Hills Dr
- 2337 S Via Vespucci
- 2082 S Santa Carla Dr
- 357 W Continental Vista Place
- 2565 S Pecan Valley Place
- 2297 S Via Espinosa
- 2507 S Pecan Vista Dr
- 71 E Santa Chalice Dr
- 2373 S Via Tulum
- 1013 W Desert Hills Dr
- 1964 S Abrego Dr
- 2705 S Chipshot Dr
- 2730 S Calle Morena
- 2646 S Fade Dr
- 740 W Camino Iturbide






