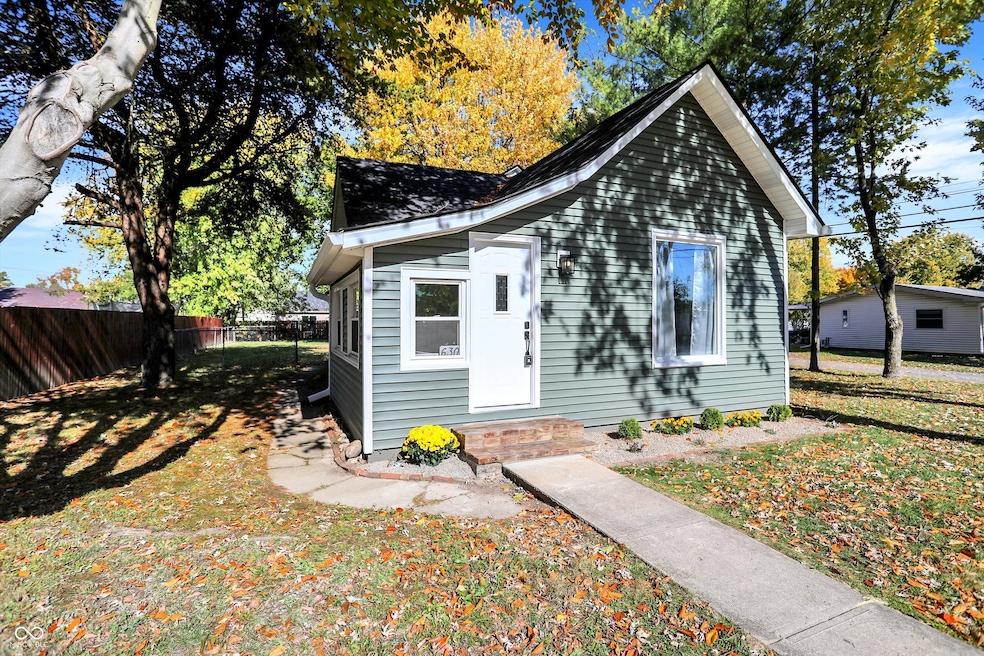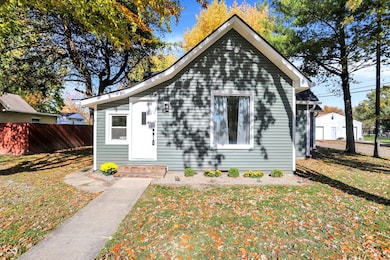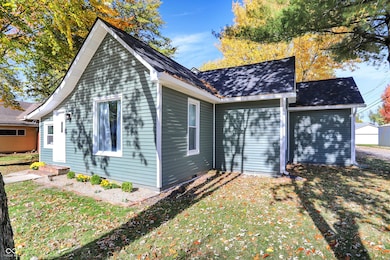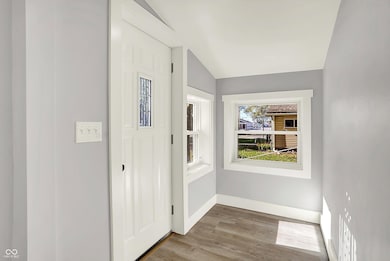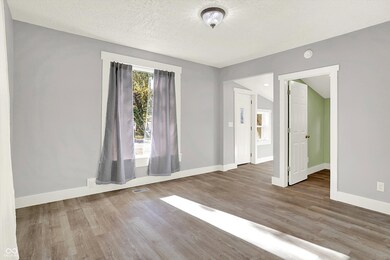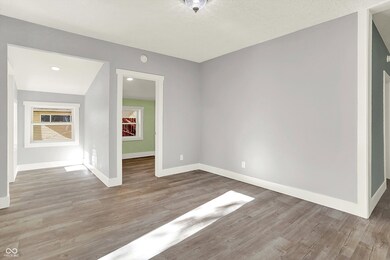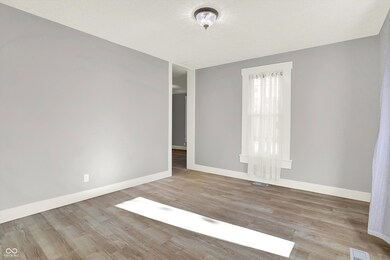630 Walnut St Whiteland, IN 46184
Estimated payment $1,459/month
Highlights
- No HOA
- Woodwork
- 1-Story Property
- Formal Dining Room
- Walk-In Closet
- Luxury Vinyl Plank Tile Flooring
About This Home
This beautifully renovated home blends modern style with timeless charm. Everything is new - including vinyl siding, roof, plumbing, furnace, water heater, appliances, and more! Step inside to find fresh vinyl plank flooring flowing throughout the home. The spacious family room welcomes you with large windows that flood the space with natural light, creating a warm and inviting atmosphere. The big dining room offers flexibility - perfect for gatherings or additional living space. The kitchen is a true showstopper with all-new craftsman-style cabinetry, butcher block countertops, exposed brick accents, beautiful tile backsplash, and brand-new stainless steel appliances (all included). The primary suite is a private retreat, featuring a large bedroom, double vanity with illuminated mirrors, and a luxurious tiled shower that feels like a spa. Two additional bedrooms and a full guest bath offer offer the space you have been searching for. Sitting on a large corner lot, this property provides endless possibilities for outdoor living, gardening, or play. The detached shed adds excellent storage or workspace options. This home has been thoughtfully updated from top to bottom - modern, move-in ready, and waiting for you!
Home Details
Home Type
- Single Family
Est. Annual Taxes
- $758
Year Built
- Built in 1920
Home Design
- Vinyl Siding
Interior Spaces
- 1,241 Sq Ft Home
- 1-Story Property
- Woodwork
- Formal Dining Room
- Luxury Vinyl Plank Tile Flooring
- Crawl Space
Kitchen
- Gas Oven
- Range Hood
- Dishwasher
Bedrooms and Bathrooms
- 3 Bedrooms
- Walk-In Closet
- 2 Full Bathrooms
- Dual Vanity Sinks in Primary Bathroom
Laundry
- Laundry on main level
- Dryer
- Washer
Schools
- Clark Pleasant Middle School
- Whiteland Community High School
Additional Features
- 8,712 Sq Ft Lot
- Forced Air Heating and Cooling System
Community Details
- No Home Owners Association
- Fannie Brewer's Subdivision
Listing and Financial Details
- Tax Lot 2
- Assessor Parcel Number 410522034025000028
Map
Home Values in the Area
Average Home Value in this Area
Tax History
| Year | Tax Paid | Tax Assessment Tax Assessment Total Assessment is a certain percentage of the fair market value that is determined by local assessors to be the total taxable value of land and additions on the property. | Land | Improvement |
|---|---|---|---|---|
| 2025 | $759 | $118,100 | $36,100 | $82,000 |
| 2024 | $759 | $104,200 | $36,100 | $68,100 |
| 2023 | $789 | $104,200 | $36,100 | $68,100 |
| 2022 | $662 | $91,700 | $29,200 | $62,500 |
| 2021 | $447 | $77,100 | $26,100 | $51,000 |
| 2020 | $403 | $69,700 | $16,100 | $53,600 |
| 2019 | $373 | $64,200 | $16,100 | $48,100 |
| 2018 | $350 | $59,100 | $12,300 | $46,800 |
| 2017 | $352 | $58,500 | $12,300 | $46,200 |
| 2016 | $363 | $58,500 | $12,300 | $46,200 |
| 2014 | $323 | $52,100 | $14,100 | $38,000 |
| 2013 | $323 | $51,500 | $14,100 | $37,400 |
Property History
| Date | Event | Price | List to Sale | Price per Sq Ft |
|---|---|---|---|---|
| 11/14/2025 11/14/25 | Price Changed | $264,900 | -4.4% | $213 / Sq Ft |
| 11/05/2025 11/05/25 | For Sale | $277,000 | -- | $223 / Sq Ft |
Purchase History
| Date | Type | Sale Price | Title Company |
|---|---|---|---|
| Personal Reps Deed | $75,000 | Verus Title |
Source: MIBOR Broker Listing Cooperative®
MLS Number: 22071797
APN: 41-05-22-034-025.000-028
- 0 N 200 (Honey Creek Rd ) W Unit MBR21845718
- 915 Saddlebrook Farms Blvd
- 905 Saddlebrook Farms Blvd
- 935 Saddlebrook Farms Blvd
- 5503 N 125 E
- 60 Benfield Dr
- 50 Benfield Dr
- Henley Plan at Saddlebrook Farms
- Fairfax Plan at Saddlebrook Farms - North
- 841 E Pearl St
- Henley Plan at Saddlebrook Farms - North
- Freeport Plan at Saddlebrook Farms - North
- Johnstown Plan at Saddlebrook Farms - North
- Dayton Plan at Saddlebrook Farms - North
- Chatham Plan at Saddlebrook Farms - North
- Dayton Plan at Saddlebrook Farms
- Harmony Plan at Saddlebrook Farms - North
- Johnstown Plan at Saddlebrook Farms
- Stamford Plan at Saddlebrook Farms - North
- 30 Benfield Dr
- 350 Splendor Way
- 451 Meadowlark Dr
- 36 D Redtrunk Ln
- 4217 Fairoaks Dr
- 4088 William Ave
- 20 Blue Lace Dr
- 4066 Knollwood Ave
- 679 Harvest Meadow Way
- 1102 Berwyn Rd
- 1164 Beverly Place
- 3266 Sextant Dr
- 821 Blue Ash Trail
- 959 Shenandoah Way
- 2069 Prairie Sky Ln
- 944 Shenandoah Way
- 2378 Harvest Moon Dr
- 2308 Harvest Moon Dr
- 2301 Harvest Moon Dr
- 1954 Morning Light Ln
- 1771 Elijah Blue Dr
