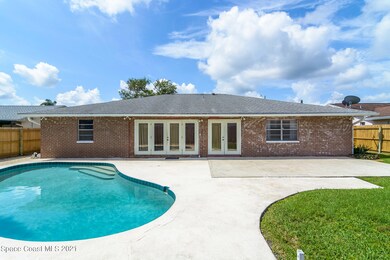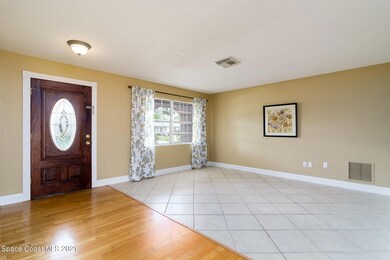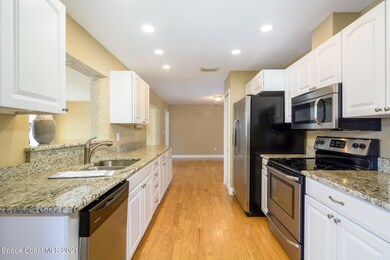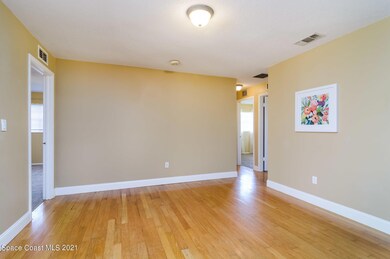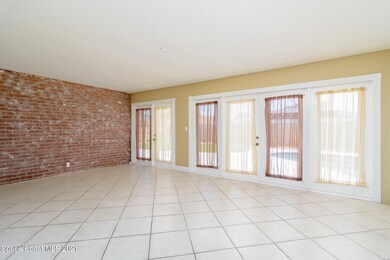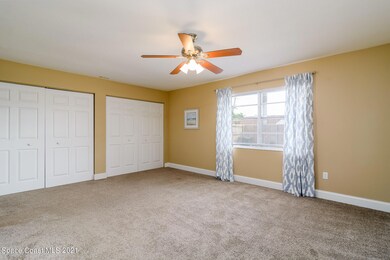
630 Xavier Ave Melbourne, FL 32901
Highlights
- Wood Flooring
- Pool View
- 2 Car Attached Garage
- Melbourne Senior High School Rated A-
- No HOA
- Separate Shower in Primary Bathroom
About This Home
As of September 2021This beautiful 4 bedroom 3 bath pool home has plenty of space for everyone. The perfect floor plan includes separate living room, dining room and family room as well as two large master suites. Kitchen features granite, stainless appliances and large pantry. Ample closet space for storage. Great privacy fenced backyard with refreshing pool and large patio for entertaining family and friends. Updated & move in ready near FIT, Harris, Northrop Grumman, Health First and Melbourne Golf Course. Come plan your summer pool party before it's gone!
Home Details
Home Type
- Single Family
Est. Annual Taxes
- $3,449
Year Built
- Built in 1978
Lot Details
- 7,841 Sq Ft Lot
- South Facing Home
- Wood Fence
Parking
- 2 Car Attached Garage
Home Design
- Brick Exterior Construction
- Shingle Roof
- Concrete Siding
- Block Exterior
- Asphalt
Interior Spaces
- 1,956 Sq Ft Home
- 1-Story Property
- Ceiling Fan
- Family Room
- Living Room
- Dining Room
- Pool Views
Kitchen
- Electric Range
- Microwave
- Dishwasher
- Disposal
Flooring
- Wood
- Carpet
- Tile
Bedrooms and Bathrooms
- 4 Bedrooms
- Split Bedroom Floorplan
- Dual Closets
- Walk-In Closet
- 3 Full Bathrooms
- Separate Shower in Primary Bathroom
Laundry
- Laundry Room
- Dryer
- Washer
Outdoor Features
- Outdoor Shower
- Patio
Schools
- University Park Elementary School
- Stone Middle School
- Melbourne High School
Utilities
- Central Heating and Cooling System
- Electric Water Heater
Community Details
- No Home Owners Association
- University Estates Association
- University Estates Subdivision
Listing and Financial Details
- Assessor Parcel Number 28-37-09-50-0000e.0-0014.00
Ownership History
Purchase Details
Home Financials for this Owner
Home Financials are based on the most recent Mortgage that was taken out on this home.Purchase Details
Purchase Details
Home Financials for this Owner
Home Financials are based on the most recent Mortgage that was taken out on this home.Purchase Details
Purchase Details
Purchase Details
Purchase Details
Home Financials for this Owner
Home Financials are based on the most recent Mortgage that was taken out on this home.Purchase Details
Home Financials for this Owner
Home Financials are based on the most recent Mortgage that was taken out on this home.Purchase Details
Home Financials for this Owner
Home Financials are based on the most recent Mortgage that was taken out on this home.Similar Homes in Melbourne, FL
Home Values in the Area
Average Home Value in this Area
Purchase History
| Date | Type | Sale Price | Title Company |
|---|---|---|---|
| Warranty Deed | $360,000 | Alliance Title Ins Agcy Inc | |
| Warranty Deed | -- | None Available | |
| Warranty Deed | $170,000 | Southeast Professional Title | |
| Warranty Deed | $94,500 | Consumer Title & Escrow Serv | |
| Warranty Deed | -- | Attorney | |
| Warranty Deed | -- | Attorney | |
| Warranty Deed | $124,000 | Town & Country Title Inc | |
| Warranty Deed | $94,000 | -- | |
| Warranty Deed | $94,000 | -- |
Mortgage History
| Date | Status | Loan Amount | Loan Type |
|---|---|---|---|
| Open | $340,000 | VA | |
| Previous Owner | $45,869 | Stand Alone Second | |
| Previous Owner | $205,600 | Fannie Mae Freddie Mac | |
| Previous Owner | $42,500 | Credit Line Revolving | |
| Previous Owner | $117,800 | No Value Available | |
| Previous Owner | $75,200 | No Value Available | |
| Previous Owner | $69,000 | No Value Available |
Property History
| Date | Event | Price | Change | Sq Ft Price |
|---|---|---|---|---|
| 11/18/2024 11/18/24 | Off Market | $2,000 | -- | -- |
| 09/17/2021 09/17/21 | Sold | $360,000 | -2.7% | $184 / Sq Ft |
| 08/13/2021 08/13/21 | Pending | -- | -- | -- |
| 08/12/2021 08/12/21 | For Sale | $370,000 | 0.0% | $189 / Sq Ft |
| 08/15/2020 08/15/20 | Rented | $2,000 | 0.0% | -- |
| 08/09/2020 08/09/20 | Under Contract | -- | -- | -- |
| 08/06/2020 08/06/20 | For Rent | $2,000 | 0.0% | -- |
| 08/16/2018 08/16/18 | Rented | $2,000 | 0.0% | -- |
| 08/08/2018 08/08/18 | Under Contract | -- | -- | -- |
| 07/30/2018 07/30/18 | For Rent | $2,000 | 0.0% | -- |
| 05/15/2016 05/15/16 | Rented | $2,000 | +11.1% | -- |
| 05/13/2016 05/13/16 | Under Contract | -- | -- | -- |
| 05/06/2016 05/06/16 | For Rent | $1,800 | 0.0% | -- |
| 06/08/2015 06/08/15 | Sold | $170,000 | 0.0% | $88 / Sq Ft |
| 06/08/2015 06/08/15 | For Rent | $1,600 | 0.0% | -- |
| 06/08/2015 06/08/15 | Rented | $1,600 | 0.0% | -- |
| 05/08/2015 05/08/15 | Pending | -- | -- | -- |
| 05/05/2015 05/05/15 | For Sale | $179,900 | 0.0% | $93 / Sq Ft |
| 04/24/2015 04/24/15 | Pending | -- | -- | -- |
| 04/23/2015 04/23/15 | Price Changed | $179,900 | -8.7% | $93 / Sq Ft |
| 04/06/2015 04/06/15 | For Sale | $197,000 | 0.0% | $102 / Sq Ft |
| 04/04/2012 04/04/12 | Rented | $1,450 | 0.0% | -- |
| 03/29/2012 03/29/12 | Under Contract | -- | -- | -- |
| 03/27/2012 03/27/12 | For Rent | $1,450 | -- | -- |
Tax History Compared to Growth
Tax History
| Year | Tax Paid | Tax Assessment Tax Assessment Total Assessment is a certain percentage of the fair market value that is determined by local assessors to be the total taxable value of land and additions on the property. | Land | Improvement |
|---|---|---|---|---|
| 2023 | $110 | $295,160 | $75,000 | $220,160 |
| 2022 | $4,850 | $277,330 | $0 | $0 |
| 2021 | $3,726 | $201,240 | $55,000 | $146,240 |
| 2020 | $3,449 | $184,770 | $45,000 | $139,770 |
| 2019 | $3,597 | $185,780 | $45,000 | $140,780 |
| 2018 | $3,399 | $173,870 | $40,000 | $133,870 |
| 2017 | $3,164 | $155,030 | $35,000 | $120,030 |
| 2016 | $3,063 | $141,850 | $25,000 | $116,850 |
| 2015 | $2,771 | $124,350 | $20,000 | $104,350 |
| 2014 | -- | $108,160 | $15,000 | $93,160 |
Agents Affiliated with this Home
-
Jantina Getz

Seller's Agent in 2021
Jantina Getz
RE/MAX
(321) 543-7310
9 in this area
55 Total Sales
-
Cristina Babilonia

Buyer's Agent in 2021
Cristina Babilonia
RE/MAX
(321) 591-8237
15 in this area
64 Total Sales
-
Patricia Spangler

Buyer's Agent in 2020
Patricia Spangler
HomeSmart Coastal Realty
(321) 626-9829
10 in this area
52 Total Sales
-
Terry Pate

Buyer's Agent in 2018
Terry Pate
Watson Realty Corp
(321) 610-0084
2 in this area
41 Total Sales
-
E
Seller's Agent in 2016
Elizabeth Partridge
Coldwell Banker Paradise
-
D
Seller's Agent in 2015
Diane Wilson
Coldwell Banker Paradise
Map
Source: Space Coast MLS (Space Coast Association of REALTORS®)
MLS Number: 912579
APN: 28-37-09-50-0000E.0-0014.00
- 617 Tulane Ave
- 611 Tulane Ave
- 636 Fishtail Palm Blvd
- 3033 Forest Creek Dr
- 1130 Spring Oak Dr
- 3314 Purdue St
- 2848 Watkins Dr
- 1090 Spring Oak Dr
- 2815 Golfview Dr
- 314 Princeton Ave
- 2807 Golfview Dr
- 2901 S Fairway Dr
- 3393 Mazur Dr
- 3403 Mazur Dr
- 1010 Spring Oak Dr
- 0 W Florida Ave Unit 1046042
- 2618 Watkins Dr
- 3145 Soft Breeze Cir
- 3610 Whisperwood Cir
- 3518 Egret Dr

