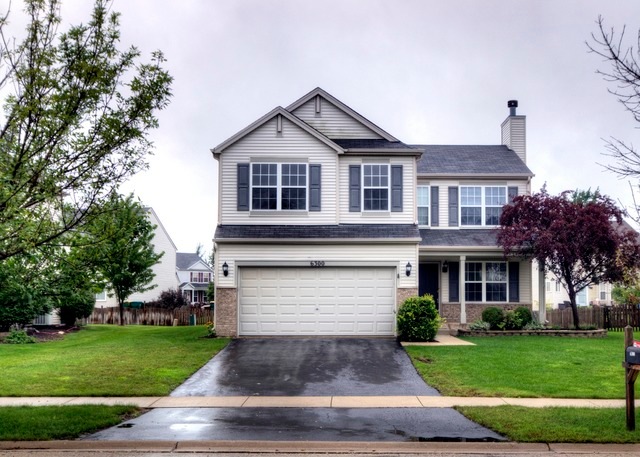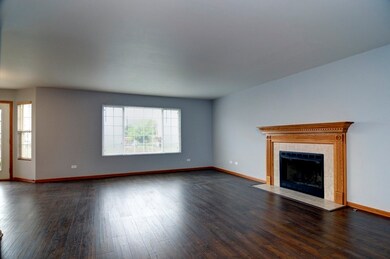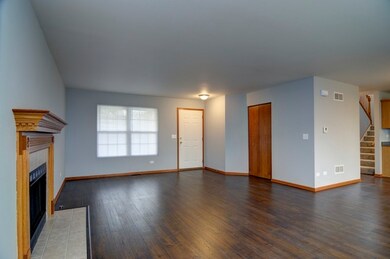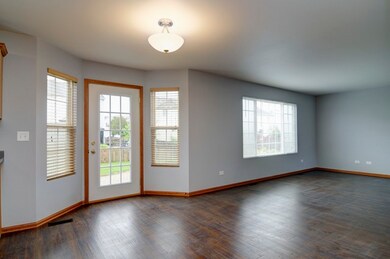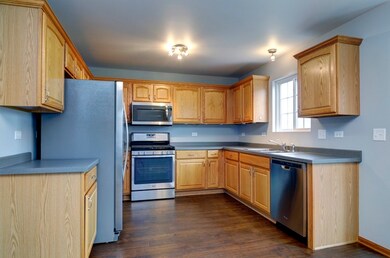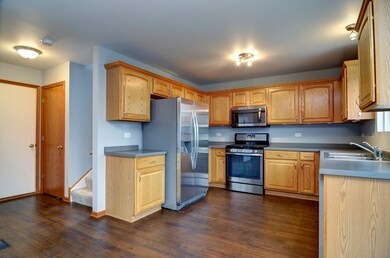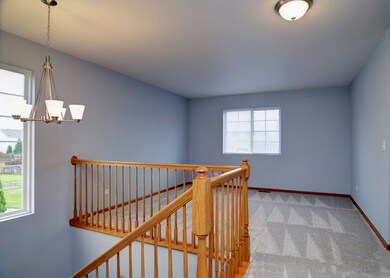
6300 Black Hill Ridge Dr Unit 3 Plainfield, IL 60586
Fall Creek NeighborhoodEstimated Value: $365,164 - $379,000
Highlights
- Vaulted Ceiling
- Stainless Steel Appliances
- Attached Garage
- Loft
- Brick Porch or Patio
- Forced Air Heating and Cooling System
About This Home
As of October 2016SUPER SHARP! LOOKS LIKE HGTV! NICELY REHABBED, OPEN FLOOR PLAN! ALL NEW DARK LAMINATE FLOORS COVER FIRST FLR LIVING SPACE! ALL NEW PLUSH CARPETING ON 2ND FLR! GORGEOUS FRESH NEUTRAL PAINT THRU-OUT! QUALITY OAK CABINETS IN KITCHEN WITH ALL NEW STAINLESS STEEL APPLIANCES! BAYED TABLE AREA WITH NEW FRENCH DOOR TO STUNNING PAVER/STONE SHAPED PATIO AND LARGE YARD! STYLISH NICKEL LIGHTING! NEW WOOD LOOK CERAMIC TILE IN POWDER ROOM! LIVING ROOM FEATURES FIREPLACE W/GAS STARTER! 2ND FLR INCLUDES SPACIOUS LOFT, HUGE MASTER SUITE W/ CATHEDRAL CEILING, BIG WIC AND PRIVATE BATH! TWO MORE BEDROOMS, HALL BATH, 2ND FLR LAUNDRY! FULL BASEMENT! PLAINFIELD SCHOOL DIST #202 ELEMENTARY & MIDDLE SCHOOLS WITHIN WALKING DISTANCE!
Last Agent to Sell the Property
RE/MAX Professionals Select License #475135848 Listed on: 08/29/2016

Home Details
Home Type
- Single Family
Est. Annual Taxes
- $7,116
Year Built
- 2003
Lot Details
- 7,405
HOA Fees
- $17 per month
Parking
- Attached Garage
- Garage Transmitter
- Garage Door Opener
- Driveway
- Parking Included in Price
- Garage Is Owned
Home Design
- Brick Exterior Construction
- Slab Foundation
- Asphalt Shingled Roof
- Vinyl Siding
Interior Spaces
- Vaulted Ceiling
- Wood Burning Fireplace
- Fireplace With Gas Starter
- Loft
- Laminate Flooring
- Unfinished Basement
- Basement Fills Entire Space Under The House
Kitchen
- Oven or Range
- Microwave
- Dishwasher
- Stainless Steel Appliances
- Disposal
Bedrooms and Bathrooms
- Primary Bathroom is a Full Bathroom
- Dual Sinks
Laundry
- Laundry on upper level
- Dryer
- Washer
Utilities
- Forced Air Heating and Cooling System
- Heating System Uses Gas
Additional Features
- North or South Exposure
- Brick Porch or Patio
Listing and Financial Details
- Homeowner Tax Exemptions
Ownership History
Purchase Details
Home Financials for this Owner
Home Financials are based on the most recent Mortgage that was taken out on this home.Purchase Details
Home Financials for this Owner
Home Financials are based on the most recent Mortgage that was taken out on this home.Similar Homes in the area
Home Values in the Area
Average Home Value in this Area
Purchase History
| Date | Buyer | Sale Price | Title Company |
|---|---|---|---|
| Henry Kelvin B | $219,900 | Fidelity Title | |
| Gardner Timothy R | $199,000 | -- |
Mortgage History
| Date | Status | Borrower | Loan Amount |
|---|---|---|---|
| Open | Henry Kelvin B | $60,000 | |
| Open | Henry Kelvin B | $227,150 | |
| Previous Owner | Gardner Timothy R | $40,000 | |
| Previous Owner | Gardner Timothy R | $177,600 | |
| Previous Owner | Gardner Timothy R | $15,000 | |
| Previous Owner | Gardner Timothy R | $188,615 |
Property History
| Date | Event | Price | Change | Sq Ft Price |
|---|---|---|---|---|
| 10/06/2016 10/06/16 | Sold | $219,900 | 0.0% | $112 / Sq Ft |
| 08/29/2016 08/29/16 | Pending | -- | -- | -- |
| 08/29/2016 08/29/16 | For Sale | $219,900 | -- | $112 / Sq Ft |
Tax History Compared to Growth
Tax History
| Year | Tax Paid | Tax Assessment Tax Assessment Total Assessment is a certain percentage of the fair market value that is determined by local assessors to be the total taxable value of land and additions on the property. | Land | Improvement |
|---|---|---|---|---|
| 2023 | $7,116 | $96,726 | $21,845 | $74,881 |
| 2022 | $6,351 | $86,873 | $19,620 | $67,253 |
| 2021 | $6,018 | $81,189 | $18,336 | $62,853 |
| 2020 | $5,925 | $78,886 | $17,816 | $61,070 |
| 2019 | $5,716 | $75,166 | $16,976 | $58,190 |
| 2018 | $5,468 | $70,623 | $15,950 | $54,673 |
| 2017 | $5,301 | $67,113 | $15,157 | $51,956 |
| 2016 | $5,190 | $64,009 | $14,456 | $49,553 |
| 2015 | $4,637 | $59,962 | $13,542 | $46,420 |
| 2014 | $4,637 | $55,713 | $13,064 | $42,649 |
| 2013 | $4,637 | $55,713 | $13,064 | $42,649 |
Agents Affiliated with this Home
-
Terry Pazo

Seller's Agent in 2016
Terry Pazo
RE/MAX
(630) 728-4412
-
Renate Meyer

Buyer's Agent in 2016
Renate Meyer
@ Properties
(708) 217-2271
53 Total Sales
Map
Source: Midwest Real Estate Data (MRED)
MLS Number: MRD09327882
APN: 03-32-305-008
- 6405 Coyote Ridge Ct Unit 1
- 1903 Great Ridge Dr Unit 2
- 6515 Mountain Ridge Pass
- 2115 Stafford Ct Unit 3
- 1808 Birmingham Place
- 2042 Legacy Pointe Blvd
- 2217 Cedar Ridge Dr
- 1812 Carlton Dr
- 1820 Legacy Pointe Blvd
- 1604 Heritage Pointe Ct
- 1907 Long Ridge Ct
- 1902 Overland Dr
- 1817 Overland Dr
- 1819 Overland Dr
- 1816 Overland Dr
- 1812 Overland Dr
- 1815 Overland Dr
- 1901 Overland Dr
- 1821 Overland Dr
- 1823 Overland Dr
- 6300 Black Hill Ridge Dr Unit 3
- 6302 Black Hill Ridge Dr Unit 3
- 6214 Black Hill Ridge Dr Unit 3
- 6305 Colton Ridge Ct Unit 3
- 6304 Black Hill Ridge Dr
- 6212 Black Hill Ridge Dr
- 6307 Colton Ridge Ct Unit 3
- 6303 Colton Ridge Ct Unit 3
- 6301 Black Hill Ridge Dr
- 6217 Black Hill Ridge Dr Unit 3
- 6309 Colton Ridge Ct
- 6303 Black Hill Ridge Dr Unit 3
- 6306 Black Hill Ridge Dr Unit 3
- 6210 Black Hill Ridge Dr Unit 3
- 6215 Black Hill Ridge Dr Unit 3
- 6301 Colton Ridge Ct Unit 3
- 6305 Black Hill Ridge Dr
- 6311 Colton Ridge Ct
- 1903 Blue Ridge Dr
- 6213 Black Hill Ridge Dr Unit 3
