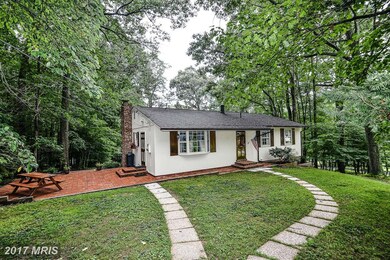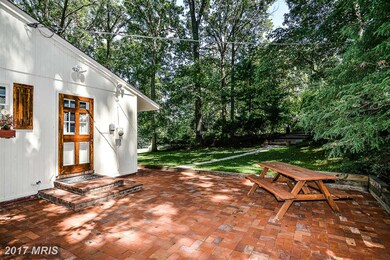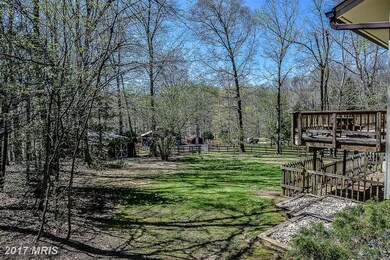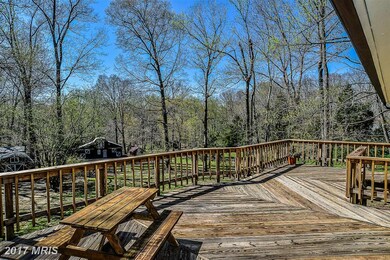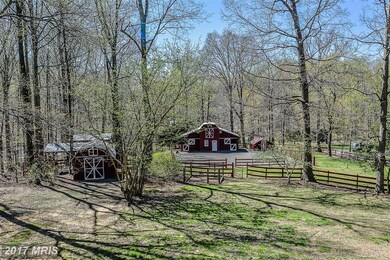
6300 Colchester Rd Fairfax, VA 22030
Estimated Value: $813,000 - $920,000
Highlights
- Horse Facilities
- Barn or Stable
- Pasture Views
- Oak View Elementary School Rated A
- Horses Allowed On Property
- Deck
About This Home
As of April 2015Beautiful, well maintained 4BR 2BA home. Horse ready with a 2 story 2 stall barn, heated tack room, hay & shavings storage & riding ring! Perfect for up to 2 horses! Renovated w/NEW ROOF, UPDATED KITCHEN w/GRANITE, UPDATED BATHS & rough in for 3rd full bath on LL. Wonderful walk-out LL w/cozy Rec Rm & wood f/p. Large deck overlooking 1.69 acre lot! A true country feel but close to everything!
Last Listed By
Bruce Tyburski
Redfin Corporation License #0225021854 Listed on: 03/09/2015

Home Details
Home Type
- Single Family
Est. Annual Taxes
- $5,686
Year Built
- Built in 1971
Lot Details
- 1.69 Acre Lot
- Partially Fenced Property
- Landscaped
- Secluded Lot
- Corner Lot
- Open Lot
- Property is in very good condition
- Property is zoned 030
Home Design
- Rambler Architecture
- Brick Exterior Construction
- Asphalt Roof
- Wood Siding
Interior Spaces
- Property has 2 Levels
- Traditional Floor Plan
- Wet Bar
- Paneling
- Ceiling Fan
- Recessed Lighting
- Fireplace Mantel
- Sliding Doors
- Living Room
- Dining Room
- Game Room
- Utility Room
- Pasture Views
- Fire and Smoke Detector
Kitchen
- Breakfast Area or Nook
- Eat-In Kitchen
- Electric Oven or Range
- Microwave
- Dishwasher
- Upgraded Countertops
- Disposal
Bedrooms and Bathrooms
- 4 Bedrooms | 3 Main Level Bedrooms
- En-Suite Primary Bedroom
- En-Suite Bathroom
- 2 Full Bathrooms
Laundry
- Dryer
- Washer
Finished Basement
- Heated Basement
- Walk-Out Basement
- Basement Fills Entire Space Under The House
- Connecting Stairway
- Rear Basement Entry
- Space For Rooms
- Rough-In Basement Bathroom
Parking
- Garage
- Front Facing Garage
- Gravel Driveway
- Off-Street Parking
Outdoor Features
- Deck
- Patio
- Shed
Utilities
- Forced Air Heating and Cooling System
- Heating System Uses Oil
- Vented Exhaust Fan
- Well
- Electric Water Heater
- Septic Greater Than The Number Of Bedrooms
- Septic Tank
- Cable TV Available
Additional Features
- Barn or Stable
- Horses Allowed On Property
Listing and Financial Details
- Tax Lot 6
- Assessor Parcel Number 76-1-7- -6
Community Details
Overview
- No Home Owners Association
- Wonderland Subdivision
Recreation
- Horse Facilities
Ownership History
Purchase Details
Home Financials for this Owner
Home Financials are based on the most recent Mortgage that was taken out on this home.Similar Homes in Fairfax, VA
Home Values in the Area
Average Home Value in this Area
Purchase History
| Date | Buyer | Sale Price | Title Company |
|---|---|---|---|
| Zebrowski Nathaniel A | $555,000 | -- |
Mortgage History
| Date | Status | Borrower | Loan Amount |
|---|---|---|---|
| Open | Zebrowski Nathaniel Stephen | $495,000 | |
| Closed | Zebrowski Nathaniel A | $544,947 |
Property History
| Date | Event | Price | Change | Sq Ft Price |
|---|---|---|---|---|
| 04/13/2015 04/13/15 | Sold | $555,000 | +0.9% | $250 / Sq Ft |
| 03/12/2015 03/12/15 | Pending | -- | -- | -- |
| 03/09/2015 03/09/15 | For Sale | $549,900 | -- | $247 / Sq Ft |
Tax History Compared to Growth
Tax History
| Year | Tax Paid | Tax Assessment Tax Assessment Total Assessment is a certain percentage of the fair market value that is determined by local assessors to be the total taxable value of land and additions on the property. | Land | Improvement |
|---|---|---|---|---|
| 2024 | $8,834 | $762,560 | $414,000 | $348,560 |
| 2023 | $8,605 | $762,560 | $414,000 | $348,560 |
| 2022 | $7,512 | $656,900 | $376,000 | $280,900 |
| 2021 | $6,315 | $538,110 | $355,000 | $183,110 |
| 2020 | $6,483 | $547,750 | $355,000 | $192,750 |
| 2019 | $6,438 | $543,960 | $348,000 | $195,960 |
| 2018 | $6,256 | $543,960 | $348,000 | $195,960 |
| 2017 | $6,315 | $543,960 | $348,000 | $195,960 |
| 2016 | $6,114 | $527,780 | $348,000 | $179,780 |
| 2015 | $5,698 | $510,600 | $341,000 | $169,600 |
| 2014 | $5,686 | $510,600 | $341,000 | $169,600 |
Agents Affiliated with this Home
-

Seller's Agent in 2015
Bruce Tyburski
Redfin Corporation
(703) 424-1180
-
Chris Walters
C
Seller Co-Listing Agent in 2015
Chris Walters
RE/MAX
(703) 929-8935
45 Total Sales
-
R
Buyer's Agent in 2015
Ryan Donovan
Keller Williams Realty Dulles
(571) 494-5691
Map
Source: Bright MLS
MLS Number: 1003725721
APN: 0761-07-0006
- 6323 Colchester Rd
- 12107 Fairfax Hunt Rd
- 6320 Windpatterns Trail
- 6600 Castle Ridge Rd
- 12304 Popes Head Rd
- 12501 Easter Ln
- 12006 Popes Head Rd
- 7007 Clifton Rd
- 11820 Popes Head Rd
- 5726 Walcott Ave
- 6830 Clifton Rd
- 11605 Havenner Ct
- 12905 Compton Rd
- 5550 Hope Park Rd
- 6005 Makely Dr
- 11405 Fairfax Station Rd
- 6501 Clifton Rd
- 13005 Compton Rd
- 11316 Robert Carter Rd
- 11302 Alms House Ct
- 6300 Colchester Rd
- 6304 Colchester Rd
- 6301 Colchester Rd
- 6224 Colchester Rd
- 6303 Colchester Rd
- 6305 Colchester Rd
- 6225 Colchester Rd
- 6218 Colchester Rd
- 12211 Yellow Brick Rd
- 6310 Colchester Rd
- 6207 Colchester Rd
- 6307 Colchester Rd
- 12185 Queens Brigade Dr
- 12191 Queens Brigade Dr
- 12193 Queens Brigade Dr
- 12212 Yellow Brick Rd
- 12181 Queens Brigade Dr
- 12183 Queens Brigade Dr
- 12204 Clifton Spring Dr
- 12217 Yellow Brick Rd

