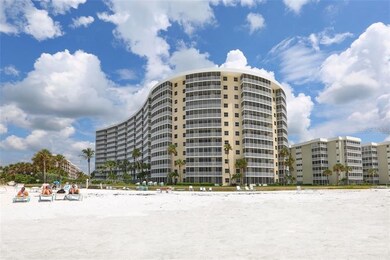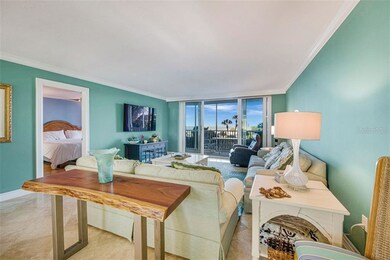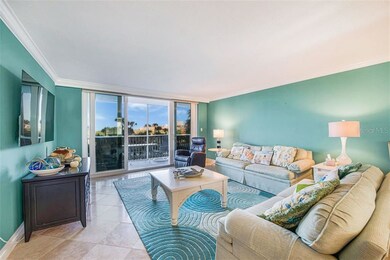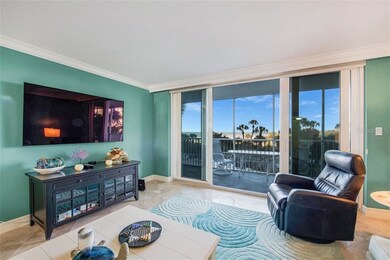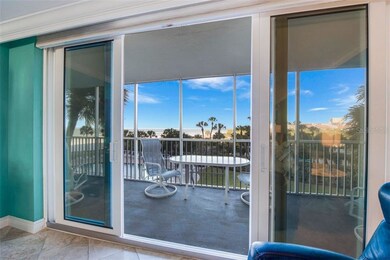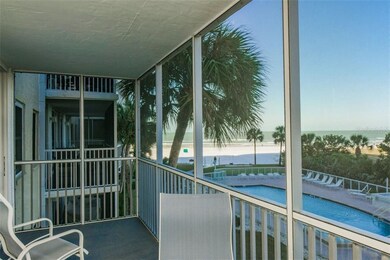
Crystal Sands 6300 Midnight Pass Rd Unit 309 Sarasota, FL 34242
Estimated Value: $1,187,000 - $1,257,956
Highlights
- 500 Feet of Waterfront
- Beach View
- Private Beach
- Phillippi Shores Elementary School Rated A
- Water access To Gulf or Ocean
- 4.03 Acre Lot
About This Home
As of June 2021This beautifully renovated condominium sits front and center on the world famous Crescent Beach on Siesta Key. Upon entering this property you will immediately be drawn to the fantastic view of shining gulf waters and the powder white crystal sand beach. This residence has been remodeled with hurricane rated impact windows and sliders throughout. The flooring is with stone with bamboo floors in the bedrooms. This unit features a utility room with a washer and dryer. Both renovated bathrooms feature granite counter tops and custom tile inlays. Sold turnkey furnished.
Property Details
Home Type
- Condominium
Est. Annual Taxes
- $7,864
Year Built
- Built in 1970
Lot Details
- Property fronts a private road
- Private Beach
- Public Beach
- Street terminates at a dead end
- West Facing Home
- Street paved with bricks
HOA Fees
- $896 Monthly HOA Fees
Parking
- 1 Carport Space
Property Views
Home Design
- Contemporary Architecture
- Turnkey
- Slab Foundation
- Tile Roof
- Built-Up Roof
- Concrete Siding
- Block Exterior
Interior Spaces
- 1,271 Sq Ft Home
- Open Floorplan
- ENERGY STAR Qualified Windows
- Insulated Windows
- Window Treatments
- Sliding Doors
- Family Room Off Kitchen
- Inside Utility
- Laundry Room
Kitchen
- Cooktop
- Microwave
- Dishwasher
Flooring
- Bamboo
- Brick
Bedrooms and Bathrooms
- 2 Bedrooms
- Split Bedroom Floorplan
- 2 Full Bathrooms
Outdoor Features
- Water access To Gulf or Ocean
- Balcony
- Exterior Lighting
Location
- Flood Zone Lot
Schools
- Phillippi Shores Elementary School
- Brookside Middle School
- Riverview High School
Utilities
- Central Heating and Cooling System
- Cable TV Available
Listing and Financial Details
- Visit Down Payment Resource Website
- Tax Lot 309
- Assessor Parcel Number 0106152030
Community Details
Overview
- Association fees include cable TV, community pool, fidelity bond, internet, maintenance structure, ground maintenance, manager, pest control, pool maintenance, private road, recreational facilities, security, sewer, trash, water
- Tricia Goldstein Association, Phone Number (941) 349-7007
- Visit Association Website
- High-Rise Condominium
- Crystal Sands Community
- Crystal Sands 2 Subdivision
- Association Owns Recreation Facilities
- Rental Restrictions
- 12-Story Property
Amenities
- Laundry Facilities
- Elevator
Recreation
- Community Pool
Pet Policy
- Pet Size Limit
- 1 Pet Allowed
- Very small pets allowed
Security
- Security Service
Ownership History
Purchase Details
Home Financials for this Owner
Home Financials are based on the most recent Mortgage that was taken out on this home.Purchase Details
Home Financials for this Owner
Home Financials are based on the most recent Mortgage that was taken out on this home.Similar Homes in Sarasota, FL
Home Values in the Area
Average Home Value in this Area
Purchase History
| Date | Buyer | Sale Price | Title Company |
|---|---|---|---|
| Stark Kevin R | $890,000 | Attorney | |
| Wickens Stephen M | $305,000 | -- |
Mortgage History
| Date | Status | Borrower | Loan Amount |
|---|---|---|---|
| Open | Stark Kevin R | $675,344 | |
| Previous Owner | Wickens Stephen Michael | $191,950 | |
| Previous Owner | Wickens Stephen M | $225,000 |
Property History
| Date | Event | Price | Change | Sq Ft Price |
|---|---|---|---|---|
| 06/14/2021 06/14/21 | Sold | $890,000 | -8.6% | $700 / Sq Ft |
| 04/24/2021 04/24/21 | Pending | -- | -- | -- |
| 03/16/2021 03/16/21 | Price Changed | $974,000 | -2.6% | $766 / Sq Ft |
| 02/05/2021 02/05/21 | For Sale | $1,000,000 | -- | $787 / Sq Ft |
Tax History Compared to Growth
Tax History
| Year | Tax Paid | Tax Assessment Tax Assessment Total Assessment is a certain percentage of the fair market value that is determined by local assessors to be the total taxable value of land and additions on the property. | Land | Improvement |
|---|---|---|---|---|
| 2024 | $13,339 | $1,076,100 | -- | $1,076,100 |
| 2023 | $13,339 | $1,151,700 | $0 | $1,151,700 |
| 2022 | $11,747 | $966,500 | $0 | $966,500 |
| 2021 | $7,496 | $581,400 | $0 | $581,400 |
| 2020 | $7,665 | $583,200 | $0 | $583,200 |
| 2019 | $7,864 | $603,800 | $0 | $603,800 |
| 2018 | $7,849 | $603,000 | $0 | $603,000 |
| 2017 | $7,814 | $589,700 | $0 | $589,700 |
| 2016 | $8,287 | $614,300 | $0 | $614,300 |
| 2015 | $7,829 | $563,500 | $0 | $563,500 |
| 2014 | $8,321 | $543,400 | $0 | $0 |
Agents Affiliated with this Home
-
Jenna Carver
J
Seller's Agent in 2021
Jenna Carver
BERKSHIRE HATHAWAY HOMESERVICE
(941) 343-7953
3 in this area
12 Total Sales
-
Ingrid Walker

Buyer's Agent in 2021
Ingrid Walker
Michael Saunders
(941) 330-4680
6 in this area
49 Total Sales
About Crystal Sands
Map
Source: Stellar MLS
MLS Number: A4490719
APN: 0106-15-2030
- 6300 Midnight Pass Rd Unit 5
- 6300 Midnight Pass Rd Unit 708
- 6300 Midnight Pass Rd Unit 20
- 1250 N Portofino Dr Unit 304
- 1250 N Portofino Dr Unit 303
- 1250 N Portofino Dr Unit 203
- 1250 N Portofino Dr Unit 201
- 1250 N Portofino Dr Unit 408
- 1215 S Portofino Dr Unit 108
- 1215 S Portofino Dr Unit 308
- 1257 S Portofino Dr Unit 208
- 6312 Midnight Pass Rd Unit 702S
- 6326 Midnight Pass Rd Unit 101
- 6263 Midnight Pass Rd Unit 301
- 6263 Midnight Pass Rd Unit 105
- 6310 Midnight Pass Rd Unit 204N
- 0 Roberts Point Rd Unit MFRA4618142
- 1300 N Portofino Dr Unit 208
- 1200 Cove II Place Unit 832
- 1500 Cove II Place Unit 524
- 6300 Midnight Pass Rd
- 6300 Midnight Pass Rd Unit 311
- 6300 Midnight Pass Rd Unit 1103
- 6300 Midnight Pass Rd Unit 407
- 6300 Midnight Pass Rd Unit 1011
- 6300 Midnight Pass Rd Unit 406
- 6300 Midnight Pass Rd Unit 3
- 6300 Midnight Pass Rd Unit 608
- 6300 Midnight Pass Rd Unit 409
- 6300 Midnight Pass Rd Unit 508
- 6300 Midnight Pass Rd Unit 1104
- 6300 Midnight Pass Rd Unit 410
- 6300 Midnight Pass Rd Unit 1203
- 6300 Midnight Pass Rd Unit 809
- 6300 Midnight Pass Rd Unit 309
- 6300 Midnight Pass Rd Unit 204
- 6300 Midnight Pass Rd Unit 503
- 6300 Midnight Pass Rd Unit 4
- 6300 Midnight Pass Rd Unit 11
- 6300 Midnight Pass Rd Unit 6

