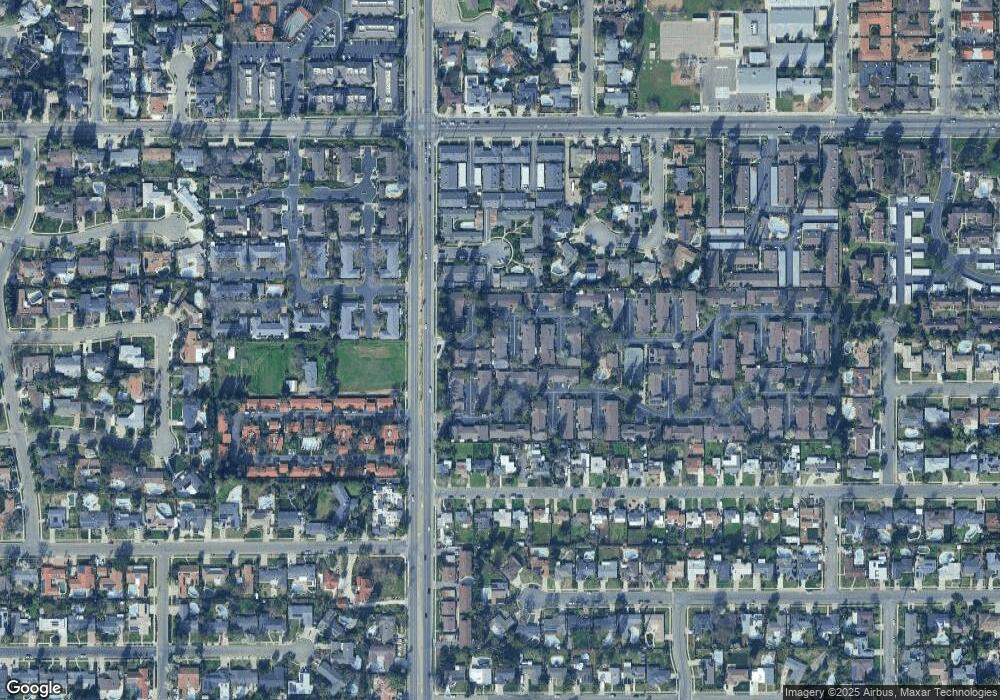6300 N Palm Ave Unit 108 Fresno, CA 93704
Bullard NeighborhoodEstimated Value: $373,000 - $382,000
3
Beds
2
Baths
1,736
Sq Ft
$217/Sq Ft
Est. Value
About This Home
This home is located at 6300 N Palm Ave Unit 108, Fresno, CA 93704 and is currently estimated at $377,032, approximately $217 per square foot. 6300 N Palm Ave Unit 108 is a home located in Fresno County with nearby schools including Kratt Elementary School, Tenaya Middle School, and Bullard High School.
Ownership History
Date
Name
Owned For
Owner Type
Purchase Details
Closed on
Oct 16, 2019
Sold by
Wilson Marc A and Reginald K Wilson Living Trust
Bought by
Wilson Marc A
Current Estimated Value
Home Financials for this Owner
Home Financials are based on the most recent Mortgage that was taken out on this home.
Original Mortgage
$209,250
Outstanding Balance
$182,936
Interest Rate
3.4%
Mortgage Type
New Conventional
Estimated Equity
$194,096
Purchase Details
Closed on
Sep 11, 2003
Sold by
Cordoba Carlos
Bought by
Wilson Reginald K
Purchase Details
Closed on
Dec 19, 2000
Sold by
Knollenberg Charles Floyd and Holman Sue Ann
Bought by
Cordoba Carlos
Home Financials for this Owner
Home Financials are based on the most recent Mortgage that was taken out on this home.
Original Mortgage
$120,000
Interest Rate
7.13%
Mortgage Type
Seller Take Back
Purchase Details
Closed on
Jul 12, 2000
Sold by
Knollenberg Anita I
Bought by
Holman Sue Ann and Knollenberg Charles Floyd
Create a Home Valuation Report for This Property
The Home Valuation Report is an in-depth analysis detailing your home's value as well as a comparison with similar homes in the area
Home Values in the Area
Average Home Value in this Area
Purchase History
| Date | Buyer | Sale Price | Title Company |
|---|---|---|---|
| Wilson Marc A | -- | North American Title Company | |
| Wilson Marc A | -- | North American Title Company | |
| Wilson Reginald K | $210,000 | Fidelity National Title Co | |
| Cordoba Carlos | $140,000 | Stewart Title | |
| Holman Sue Ann | -- | -- |
Source: Public Records
Mortgage History
| Date | Status | Borrower | Loan Amount |
|---|---|---|---|
| Open | Wilson Marc A | $209,250 | |
| Previous Owner | Cordoba Carlos | $120,000 |
Source: Public Records
Tax History Compared to Growth
Tax History
| Year | Tax Paid | Tax Assessment Tax Assessment Total Assessment is a certain percentage of the fair market value that is determined by local assessors to be the total taxable value of land and additions on the property. | Land | Improvement |
|---|---|---|---|---|
| 2025 | $3,733 | $298,556 | $71,078 | $227,478 |
| 2023 | $3,733 | $286,965 | $68,319 | $218,646 |
| 2022 | $3,611 | $281,339 | $66,980 | $214,359 |
| 2021 | $3,512 | $275,823 | $65,667 | $210,156 |
| 2020 | $3,497 | $272,996 | $64,994 | $208,002 |
| 2019 | $3,205 | $255,000 | $63,000 | $192,000 |
| 2018 | $3,011 | $240,000 | $60,000 | $180,000 |
| 2017 | $2,581 | $205,000 | $51,000 | $154,000 |
| 2016 | $2,853 | $230,000 | $57,000 | $173,000 |
| 2015 | $2,544 | $205,000 | $51,000 | $154,000 |
| 2014 | $2,422 | $195,000 | $48,000 | $147,000 |
Source: Public Records
Map
Nearby Homes
- 6265 N Colonial Ave
- 6300 N Palm Ave Unit 125
- 6300 N Palm Ave Unit 105
- 6260 N Palm Ave Unit 111
- 671 W Sample Ave
- 665 W Escalon Ave
- 441 W Sample Ave
- 411 W Vartikian Ave
- 6164 N Maroa Ave
- 6338 N Maroa Ave Unit 115
- 365 W Escalon Ave
- 355 W Sierra Ave Unit 106
- 1041 W Sierra Ave
- 317 W Sierra Ave Unit 124
- 317 W Sierra Ave Unit 107
- 317 W Sierra Ave Unit 125
- 744 W Palo Altp Ave
- 696 W Celeste Ave
- 6316 N Poplar Ave
- 6607 N Maroa Ave
- 6300 N Palm Ave
- 6300 N Palm Ave Unit 117
- 6300 N Palm Ave Unit 115
- 6300 N Palm Ave Unit 114
- 6300 N Palm Ave Unit 116
- 6300 N Palm Ave Unit 118
- 6300 N Palm Ave Unit 119
- 6300 N Palm Ave Unit 120
- 6300 N Palm Ave Unit 121
- 6300 N Palm Ave Unit 122
- 6300 N Palm Ave Unit 104
- 6300 N Palm Ave Unit 106
- 6300 N Palm Ave Unit 109
- 6300 N Palm Ave Unit 110
- 6300 N Palm Ave Unit 141
- 6300 N Palm Ave Unit 142
- 6300 N Palm Ave Unit 144
- 6300 N Palm Ave Unit 146
- 6300 N Palm Ave Unit 137
