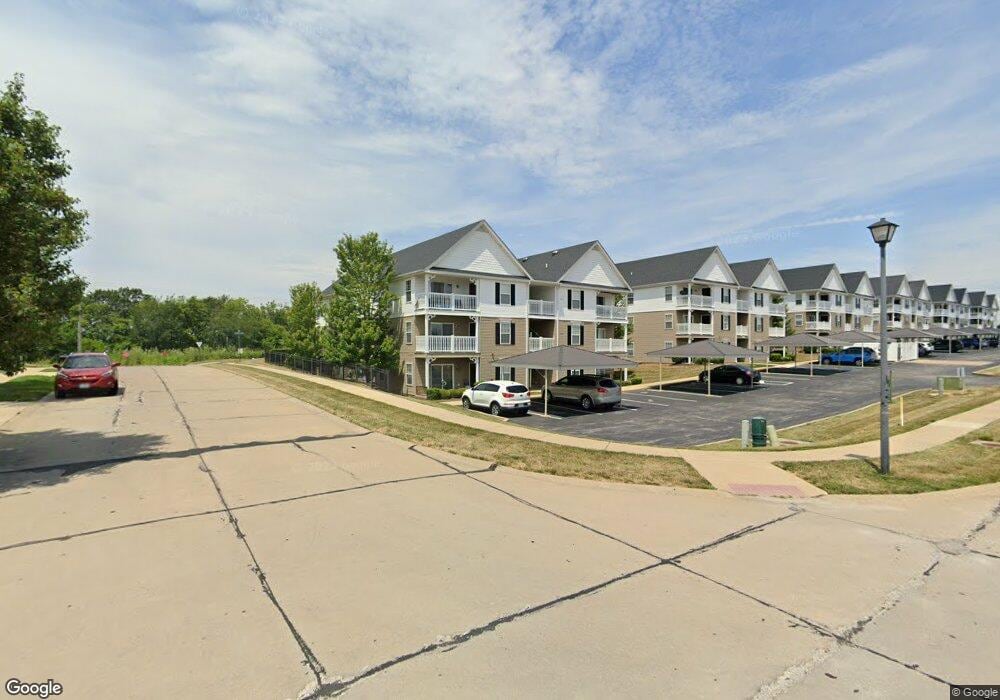6300 Spring River Dr Unit 3A O Fallon, MO 63368
Estimated Value: $197,402 - $202,000
2
Beds
2
Baths
1,014
Sq Ft
$197/Sq Ft
Est. Value
About This Home
This home is located at 6300 Spring River Dr Unit 3A, O Fallon, MO 63368 and is currently estimated at $199,851, approximately $197 per square foot. 6300 Spring River Dr Unit 3A is a home located in St. Charles County with nearby schools including Quest Elementary School, Prairie View Elementary School, and Frontier Middle School.
Ownership History
Date
Name
Owned For
Owner Type
Purchase Details
Closed on
Mar 13, 2024
Sold by
Gaddhi Srinivas and Gaddhi Venu Annapurna
Bought by
Jaswik Estates Llc
Current Estimated Value
Purchase Details
Closed on
Apr 6, 2022
Sold by
Martin David A and Martin Deborah S
Bought by
Gaddhi Venu Annapurna and Gaddhi Srinivas
Home Financials for this Owner
Home Financials are based on the most recent Mortgage that was taken out on this home.
Original Mortgage
$130,500
Interest Rate
4.67%
Mortgage Type
New Conventional
Purchase Details
Closed on
Oct 18, 2014
Sold by
Kolb Courtney R and Woodruff Todd Christopher
Bought by
Martin David A and Martin Deborah S
Home Financials for this Owner
Home Financials are based on the most recent Mortgage that was taken out on this home.
Original Mortgage
$92,500
Interest Rate
4.21%
Mortgage Type
Unknown
Purchase Details
Closed on
Jul 1, 2011
Sold by
Mcbride & Son Homes Inc
Bought by
Kolb Courtney R
Home Financials for this Owner
Home Financials are based on the most recent Mortgage that was taken out on this home.
Original Mortgage
$101,968
Interest Rate
4.65%
Mortgage Type
New Conventional
Create a Home Valuation Report for This Property
The Home Valuation Report is an in-depth analysis detailing your home's value as well as a comparison with similar homes in the area
Home Values in the Area
Average Home Value in this Area
Purchase History
| Date | Buyer | Sale Price | Title Company |
|---|---|---|---|
| Jaswik Estates Llc | -- | None Listed On Document | |
| Gaddhi Venu Annapurna | -- | Investors Title | |
| Martin David A | $92,500 | Ust | |
| Kolb Courtney R | $96,900 | Dependable Title Llc |
Source: Public Records
Mortgage History
| Date | Status | Borrower | Loan Amount |
|---|---|---|---|
| Previous Owner | Gaddhi Venu Annapurna | $130,500 | |
| Previous Owner | Martin David A | $92,500 | |
| Previous Owner | Kolb Courtney R | $101,968 |
Source: Public Records
Tax History Compared to Growth
Tax History
| Year | Tax Paid | Tax Assessment Tax Assessment Total Assessment is a certain percentage of the fair market value that is determined by local assessors to be the total taxable value of land and additions on the property. | Land | Improvement |
|---|---|---|---|---|
| 2025 | $2,044 | $34,540 | -- | -- |
| 2023 | $2,046 | $30,148 | -- | -- |
| 2022 | $1,947 | $26,768 | $0 | $0 |
| 2021 | $1,951 | $26,768 | $0 | $0 |
| 2020 | $1,644 | $21,619 | $0 | $0 |
| 2019 | $1,573 | $21,619 | $0 | $0 |
| 2018 | $1,428 | $18,657 | $0 | $0 |
| 2017 | $1,405 | $18,657 | $0 | $0 |
| 2016 | $1,230 | $15,649 | $0 | $0 |
| 2015 | $1,211 | $15,649 | $0 | $0 |
| 2014 | $1,273 | $17,675 | $0 | $0 |
Source: Public Records
Map
Nearby Homes
- 211 Springbeach Dr
- 1302 Spring Creek Ln
- 5302 Spring Creek Ln
- 7100 Spring Creek Ln
- 8302 Spring Creek Ln
- 9100 Spring Creek Ln
- 431 Wild Oak Dr
- 109 Sommers Creek Ct
- 2340 Oak Dr
- 134 Pinto Cir
- 345 Newbridge Way
- 2 Burlington at Dogwood Grove
- 131 Cardow Dr
- 822 Waler Dr
- 141 Cardow Dr
- 506 Country Landing Dr
- 125 Sterling Dr
- 0 Lancaster @ Montage at Hawk Ridge Unit MIS25059636
- 2570 Technology Dr
- 0 Chesapeake @ Montage at Hawk Ridge Unit MIS25059472
- 6300 Spring River Dr
- 6200 Spring River Dr
- 61006-1a Spring River Dr Unit TBB
- 62006-2a Spring River Dr
- 6202 Spring River Dr
- 6302 Spring River Dr Unit 3C
- 6302 Spring River Dr
- 6202 Spring River Dr Unit TBB
- 6100 Spring River Dr
- 6100 Spring River Dr Unit TBB
- 6100 Spring River Dr Unit A
- 6102 Spring River Dr
- 62026-2c Spring River Dr Unit TBB
- 6301 Spring River Dr
- 6301 Spring River Dr Unit 6-1B
- 6303 Spring River Dr
- 6303 Spring River Dr
- 6303 Spring River Dr Unit TBB
- 6303 Spring River Dr Unit 3D
- 6103 Spring River Dr
