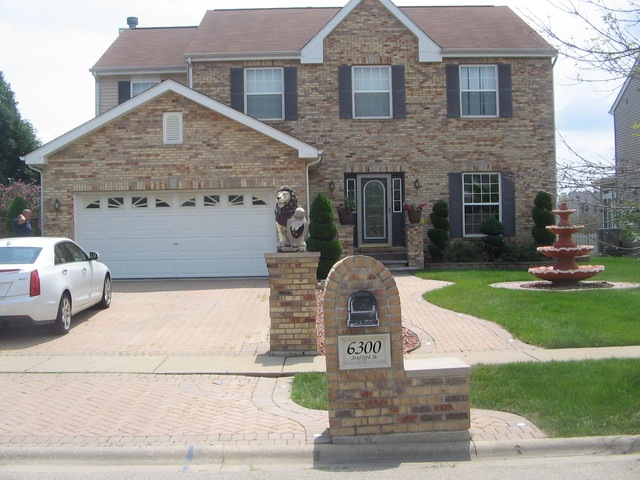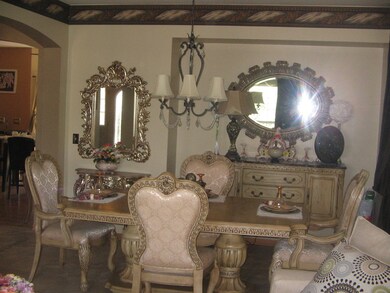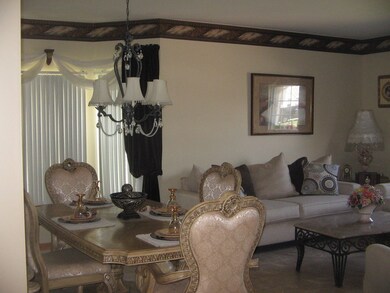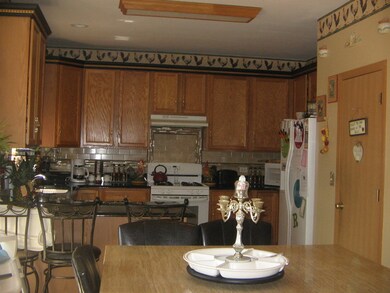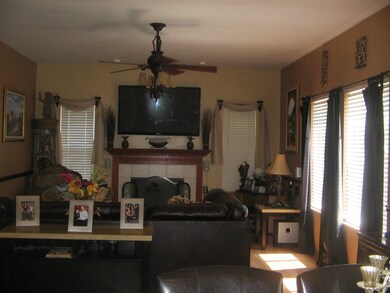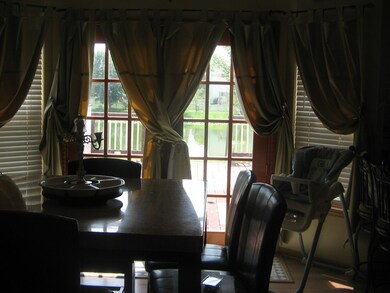
6300 Stafford St Plainfield, IL 60586
Fall Creek NeighborhoodEstimated Value: $427,000 - $436,000
Highlights
- Water Views
- Pond
- Home Office
- Contemporary Architecture
- Vaulted Ceiling
- Skylights
About This Home
As of November 2016Original owners selling this fabulous 5 bedrm, 5 bathrm total 11 rm Rembrandt model. Customized brick face & walkway welcomes you. Lrg main level fam rm with fireplace flows into Kit dinette area with patio doors that look out to deck, gazebo, pool, fire pit & tranquil pond (pond is stocked for fishing), 1st fl laundry/mud rm, office, 1/2bath, din & liv rm. Lrg Master bdrm has walkin closet & full bathrm, 2 bdrms share 1 bathrm & 1 hall bathrm. Gorgeous finished bsmt with 2nd family rm or Man cave features include theater rm, bar, game rm, poker, air hockey, pool & fooz ball tables, basketball, bears theme bathrm. Owners open to leaving bsmt at is if price is right. Beautiful outdoor area to play or just sit & enjoy. Attached 2 car garage 0wners hobby is to upgrade & customize the home inside & out with lots of attentions to detail and quality. Elementary & Middle school walking distance. Make your appt today you will not be disappointed.
Last Agent to Sell the Property
Century 21 Circle License #475144953 Listed on: 08/03/2016

Home Details
Home Type
- Single Family
Est. Annual Taxes
- $8,478
Year Built
- 2002
Lot Details
- 7,841
Parking
- Attached Garage
- Garage Door Opener
- Driveway
- Parking Included in Price
- Garage Is Owned
Home Design
- Contemporary Architecture
- Brick Exterior Construction
- Aluminum Siding
Interior Spaces
- Primary Bathroom is a Full Bathroom
- Dry Bar
- Vaulted Ceiling
- Skylights
- Electric Fireplace
- Home Office
- Laminate Flooring
- Water Views
- Laundry on main level
Finished Basement
- Basement Fills Entire Space Under The House
- Finished Basement Bathroom
Additional Features
- Pond
- Forced Air Heating and Cooling System
Listing and Financial Details
- Homeowner Tax Exemptions
- $5,000 Seller Concession
Ownership History
Purchase Details
Home Financials for this Owner
Home Financials are based on the most recent Mortgage that was taken out on this home.Purchase Details
Home Financials for this Owner
Home Financials are based on the most recent Mortgage that was taken out on this home.Similar Homes in Plainfield, IL
Home Values in the Area
Average Home Value in this Area
Purchase History
| Date | Buyer | Sale Price | Title Company |
|---|---|---|---|
| Jamison Antwon | $275,000 | First American Title Ins Co | |
| Rosario Raul | $250,500 | Ticor Title |
Mortgage History
| Date | Status | Borrower | Loan Amount |
|---|---|---|---|
| Open | Jamison Antwon | $174,196 | |
| Previous Owner | Rosario Raul | $178,000 | |
| Previous Owner | Rosario Raul | $178,300 | |
| Previous Owner | Rosario Raul | $180,000 |
Property History
| Date | Event | Price | Change | Sq Ft Price |
|---|---|---|---|---|
| 11/09/2016 11/09/16 | Sold | $275,000 | 0.0% | $96 / Sq Ft |
| 09/19/2016 09/19/16 | Pending | -- | -- | -- |
| 09/18/2016 09/18/16 | Off Market | $275,000 | -- | -- |
| 09/06/2016 09/06/16 | For Sale | $295,500 | +7.5% | $104 / Sq Ft |
| 09/02/2016 09/02/16 | Off Market | $275,000 | -- | -- |
| 09/01/2016 09/01/16 | For Sale | $295,500 | +7.5% | $104 / Sq Ft |
| 08/30/2016 08/30/16 | Off Market | $275,000 | -- | -- |
| 08/27/2016 08/27/16 | Price Changed | $295,500 | -0.1% | $104 / Sq Ft |
| 08/03/2016 08/03/16 | For Sale | $295,900 | -- | $104 / Sq Ft |
Tax History Compared to Growth
Tax History
| Year | Tax Paid | Tax Assessment Tax Assessment Total Assessment is a certain percentage of the fair market value that is determined by local assessors to be the total taxable value of land and additions on the property. | Land | Improvement |
|---|---|---|---|---|
| 2023 | $8,478 | $114,140 | $21,727 | $92,413 |
| 2022 | $7,962 | $107,394 | $20,443 | $86,951 |
| 2021 | $7,553 | $100,369 | $19,106 | $81,263 |
| 2020 | $7,440 | $97,521 | $18,564 | $78,957 |
| 2019 | $7,183 | $92,921 | $17,688 | $75,233 |
| 2018 | $6,879 | $87,304 | $16,619 | $70,685 |
| 2017 | $6,676 | $82,965 | $15,793 | $67,172 |
| 2016 | $6,543 | $79,127 | $15,062 | $64,065 |
| 2015 | $6,199 | $74,124 | $14,110 | $60,014 |
| 2014 | $6,199 | $71,507 | $13,612 | $57,895 |
| 2013 | $6,199 | $71,507 | $13,612 | $57,895 |
Agents Affiliated with this Home
-
Sara Vasquez
S
Seller's Agent in 2016
Sara Vasquez
Century 21 Circle
(773) 771-8675
14 Total Sales
-
Maurice Lynch

Buyer's Agent in 2016
Maurice Lynch
Diamond Real Estate Inc
(815) 260-5187
4 in this area
101 Total Sales
Map
Source: Midwest Real Estate Data (MRED)
MLS Number: MRD09305140
APN: 03-32-105-085
- 2115 Stafford Ct Unit 3
- 2217 Cedar Ridge Dr
- 1903 Great Ridge Dr Unit 2
- 2042 Legacy Pointe Blvd
- 6405 Coyote Ridge Ct Unit 1
- 6515 Mountain Ridge Pass
- 2402 Monterey Dr
- 1808 Birmingham Place
- 1812 Carlton Dr
- 1820 Legacy Pointe Blvd
- 6200 Santa Barbara Ct
- 1907 Long Ridge Ct
- 2304 Timber Trail
- 6205 Brookridge Dr
- 6806 Daly Ln
- 1604 Heritage Pointe Ct
- 1902 Overland Dr
- 1817 Overland Dr
- 1819 Overland Dr
- 1816 Overland Dr
- 6300 Stafford St
- 6218 Stafford St Unit 2
- 6302 Stafford St
- 6216 Stafford St
- 6304 Stafford St
- 6301 Stafford St
- 6303 Stafford St
- 6217 Stafford St
- 6306 Stafford St
- 6214 Stafford St
- 6305 Stafford St
- 6215 Stafford St
- 6308 Stafford St
- 6307 Stafford St
- 6212 Stafford St Unit 2
- 6213 Stafford St
- 6302 Clifton Ct
- 6300 Clifton Ct
- 6218 Clifton Ct
- 6211 Stafford St
