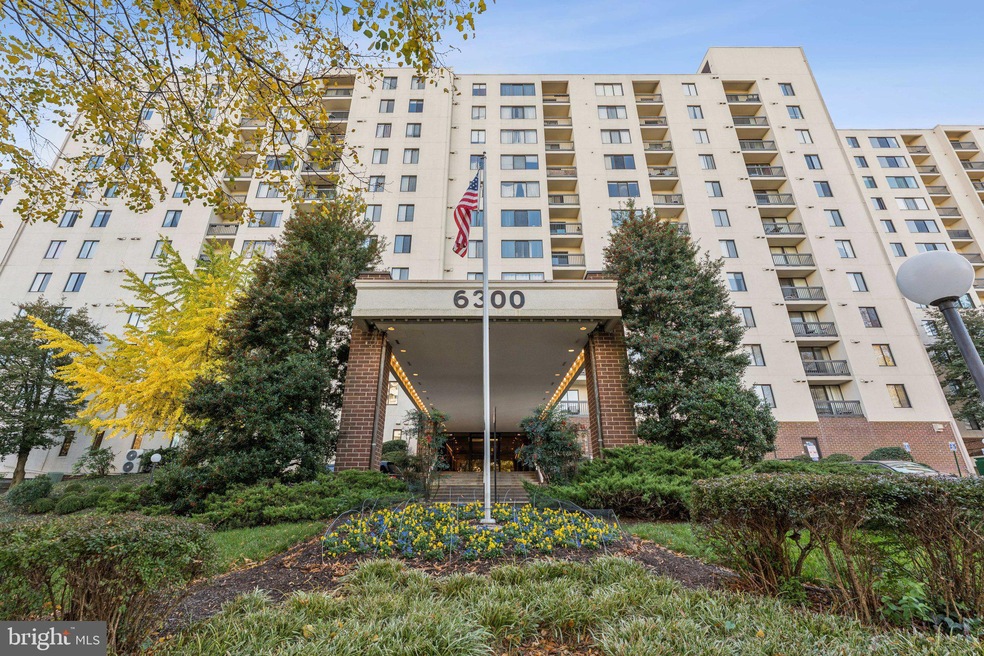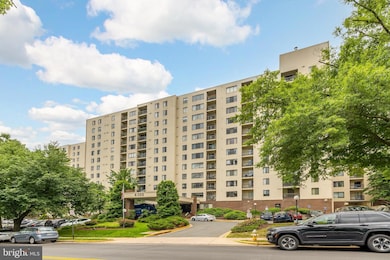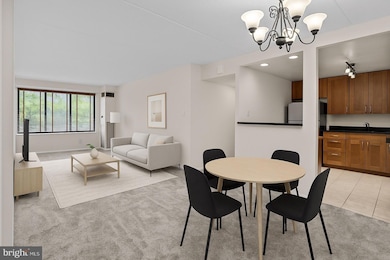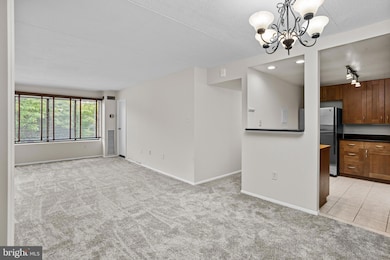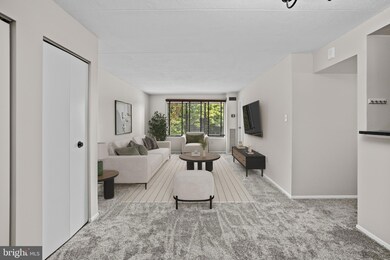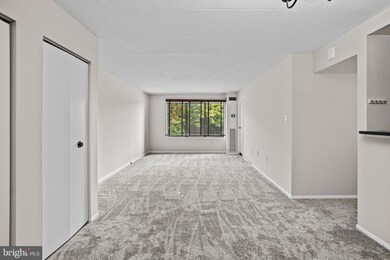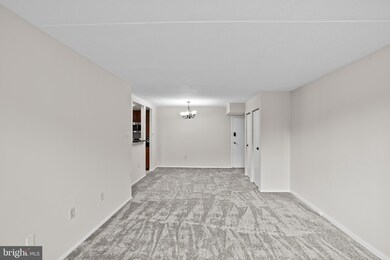Sentinel of Landmark 6300 Stevenson Ave Unit 615 Floor 6 Alexandria, VA 22304
Landmark NeighborhoodEstimated payment $2,731/month
Highlights
- Fitness Center
- Open Floorplan
- Backs to Trees or Woods
- View of Trees or Woods
- Contemporary Architecture
- 4-minute walk to Stevenson Park
About This Home
**Rare opportunity: Assumable VA loan at 3.625% - available to VA-eligible buyers only (subject to lender/servicer approval)**
Set above the treetops of Alexandria, this move-in ready two-bedroom, two-bath residence offers a calm escape from the city, while keeping you close to everything that matters. Fresh paint throughout and brand-new carpet create a crisp, inviting feel, and natural light pours in through oversized windows, opening the space and framing serene views of the park and pool below. The open layout is designed for effortless living: a spacious living room flows into a dining area and a thoughtfully updated kitchen with modern cabinetry, granite counters, stainless steel appliances, and under-cabinet lighting. Step onto your private balcony to savor morning coffee or take in sunset views. Both bedrooms are generously sized, with the primary suite offering abundant closet space. Additional comforts include in-unit laundry, dedicated garage parking, and a condo fee that conveniently covers nearly all utilities. Residents of The Sentinel of Landmark enjoy a host of amenities: a swimming pool, fitness center, tot lot, concierge service, and extra storage available on a first-come basis. With easy access to Van Dorn Metro, Old Town, and DC, this home delivers the ideal blend of comfort, convenience, and community.
Listing Agent
(202) 779-6263 ash.mcgowan@corcoranmce.com Corcoran McEnearney License #0225251176 Listed on: 10/08/2025

Co-Listing Agent
(202) 900-3126 mcashin@mcenearney.com Corcoran McEnearney License #0225271098
Property Details
Home Type
- Condominium
Est. Annual Taxes
- $3,531
Year Built
- Built in 1980
Lot Details
- North Facing Home
- Backs to Trees or Woods
HOA Fees
- $785 Monthly HOA Fees
Parking
- 1 Off-Street Space
- Assigned parking located at #B68
- Garage Door Opener
- Off-Site Parking
- 1 Assigned Parking Space
Home Design
- Contemporary Architecture
- Entry on the 6th floor
- Permanent Foundation
- Masonry
Interior Spaces
- 1,061 Sq Ft Home
- Property has 1 Level
- Open Floorplan
- Window Treatments
- Combination Dining and Living Room
- Views of Woods
Kitchen
- Breakfast Area or Nook
- Stove
- Built-In Microwave
- Ice Maker
- Dishwasher
- Upgraded Countertops
- Disposal
Bedrooms and Bathrooms
- 2 Main Level Bedrooms
- En-Suite Bathroom
- 2 Full Bathrooms
Laundry
- Laundry in unit
- Dryer
- Washer
Outdoor Features
Schools
- Samuel W. Tucker Elementary School
- Francis C Hammond Middle School
- Alexandria City High School
Utilities
- Central Heating and Cooling System
- Electric Water Heater
Listing and Financial Details
- Tax Lot 615
- Assessor Parcel Number 50316220
Community Details
Overview
- Association fees include air conditioning, cable TV, common area maintenance, custodial services maintenance, exterior building maintenance, health club, insurance, management, pool(s), sauna, sewer, snow removal, trash, water
- High-Rise Condominium
- Sentinel Of Landmark Condominiums
- Sentinel Of Landmark Subdivision, 2 Bedroom C 3 Floorplan
- Sentinel Of Land Community
- Property Manager
Amenities
- Common Area
- Sauna
- Party Room
- Community Storage Space
- Elevator
Recreation
- Community Playground
- Dog Park
Pet Policy
- Limit on the number of pets
- Dogs and Cats Allowed
Security
- Security Service
Map
About Sentinel of Landmark
Home Values in the Area
Average Home Value in this Area
Tax History
| Year | Tax Paid | Tax Assessment Tax Assessment Total Assessment is a certain percentage of the fair market value that is determined by local assessors to be the total taxable value of land and additions on the property. | Land | Improvement |
|---|---|---|---|---|
| 2025 | $3,221 | $311,178 | $75,270 | $235,908 |
| 2024 | $3,221 | $275,969 | $71,686 | $204,283 |
| 2023 | $2,623 | $236,289 | $68,234 | $168,055 |
| 2022 | $2,623 | $236,289 | $68,234 | $168,055 |
| 2021 | $2,528 | $227,730 | $65,609 | $162,121 |
| 2020 | $2,315 | $206,896 | $59,645 | $147,251 |
| 2019 | $2,214 | $195,893 | $56,269 | $139,624 |
| 2018 | $2,300 | $203,566 | $58,015 | $145,551 |
| 2017 | $2,202 | $194,862 | $58,015 | $136,847 |
| 2016 | $2,207 | $205,718 | $58,015 | $147,703 |
| 2015 | $2,088 | $200,206 | $58,015 | $142,191 |
| 2014 | $2,024 | $194,030 | $58,015 | $136,015 |
Property History
| Date | Event | Price | List to Sale | Price per Sq Ft | Prior Sale |
|---|---|---|---|---|---|
| 11/06/2025 11/06/25 | Price Changed | $315,000 | -1.6% | $297 / Sq Ft | |
| 10/08/2025 10/08/25 | For Sale | $320,000 | +16.8% | $302 / Sq Ft | |
| 03/21/2022 03/21/22 | Sold | $274,000 | -1.8% | $258 / Sq Ft | View Prior Sale |
| 02/28/2022 02/28/22 | Pending | -- | -- | -- | |
| 02/24/2022 02/24/22 | For Sale | $279,000 | 0.0% | $263 / Sq Ft | |
| 02/23/2022 02/23/22 | Price Changed | $279,000 | +32.9% | $263 / Sq Ft | |
| 01/11/2019 01/11/19 | Sold | $209,900 | 0.0% | $198 / Sq Ft | View Prior Sale |
| 12/18/2018 12/18/18 | Pending | -- | -- | -- | |
| 12/11/2018 12/11/18 | Price Changed | $209,900 | -2.3% | $198 / Sq Ft | |
| 11/26/2018 11/26/18 | Price Changed | $214,900 | -4.4% | $203 / Sq Ft | |
| 10/29/2018 10/29/18 | For Sale | $224,900 | -- | $212 / Sq Ft |
Purchase History
| Date | Type | Sale Price | Title Company |
|---|---|---|---|
| Deed | $274,000 | Chicago Title | |
| Warranty Deed | $209,900 | None Available | |
| Warranty Deed | $209,900 | Attorney | |
| Warranty Deed | $245,000 | -- | |
| Deed | $77,900 | Island Title Corp |
Mortgage History
| Date | Status | Loan Amount | Loan Type |
|---|---|---|---|
| Open | $283,864 | VA | |
| Previous Owner | $203,603 | New Conventional | |
| Previous Owner | $245,000 | New Conventional | |
| Previous Owner | $79,458 | VA |
Source: Bright MLS
MLS Number: VAAX2050508
APN: 047.03-0B-0615
- 6300 Stevenson Ave Unit 907
- 6300 Stevenson Ave Unit 311
- 6300 Stevenson Ave Unit 1113
- 6300 Stevenson Ave Unit 419
- 6300 Stevenson Ave Unit 1224
- 6300 Stevenson Ave Unit 610
- 6301 Stevenson Ave Unit 914
- 6301 Stevenson Ave Unit 806
- 6301 Stevenson Ave Unit 412
- 6301 Stevenson Ave Unit 711
- 6301 Stevenson Ave Unit 1517AND 1515
- 246 Stevenson Square
- 203 Yoakum Pkwy Unit 1807
- 203 Yoakum Pkwy Unit 519
- 203 Yoakum Pkwy Unit 1725
- 203 Yoakum Pkwy Unit 1512
- 203 Yoakum Pkwy Unit 1206
- 203 Yoakum Pkwy Unit 1516
- 6260 Chaucer Ln
- 205 Yoakum Pkwy Unit 1016
- 6300 Stevenson Ave Unit 722
- 6300 Stevenson Ave Unit 309
- 6300 Stevenson Ave Unit 511
- 6300 Stevenson Ave Unit 907
- 6301 Stevenson Ave Unit 1109
- 6301 Stevenson Ave Unit 101
- 6301 Stevenson Ave Unit 1516
- 240 Yoakum Pkwy
- 238 Stevenson Square
- 218 Stevenson Square
- 203 Yoakum Pkwy Unit 1807
- 6060 Tower Ct
- 101 S Whiting St
- 205 Yoakum Pkwy Unit 516
- 250 S Whiting St
- 307 Yoakum Pkwy Unit 821
- 307 Yoakum Pkwy Unit 606
- 307 Yoakum Pkwy Unit 1024
- 6145 Edsall Rd Unit 6145J
- 417 Clayton Ln
