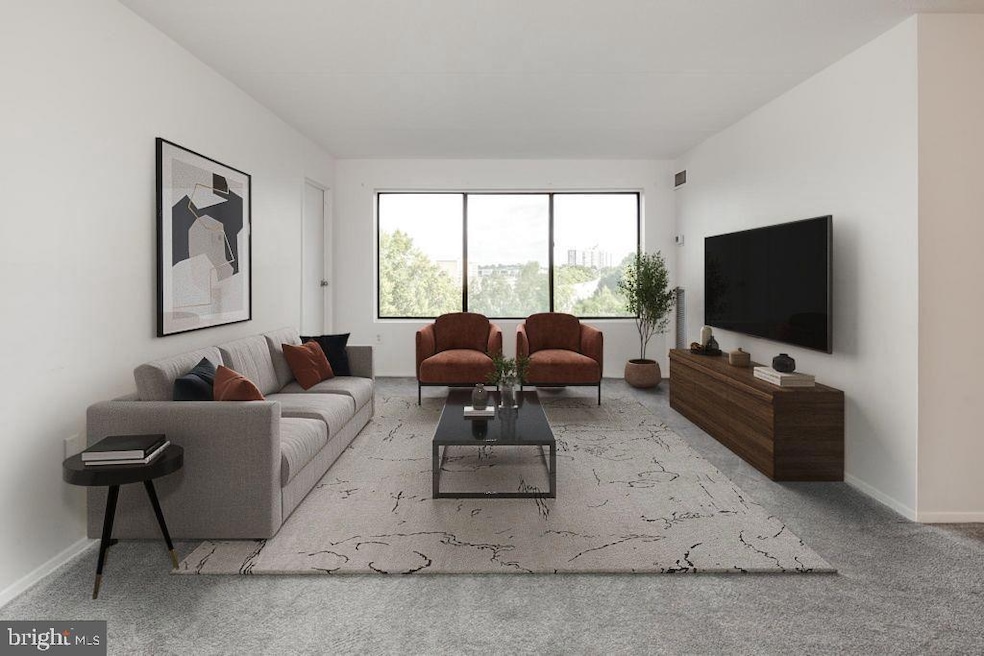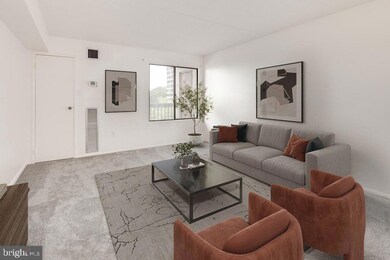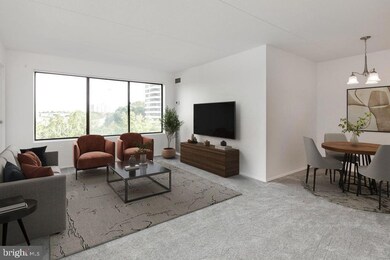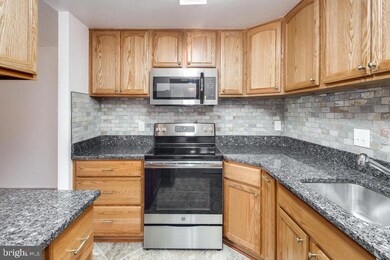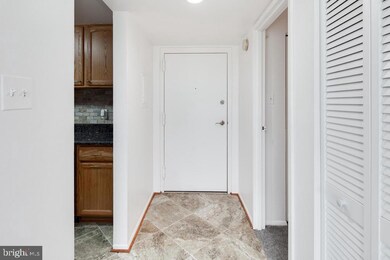Sentinel of Landmark 6300 Stevenson Ave Unit 722 Floor 7 Alexandria, VA 22304
Landmark NeighborhoodHighlights
- Fitness Center
- Traditional Floor Plan
- Sauna
- 24-Hour Security
- Traditional Architecture
- 4-minute walk to Stevenson Park
About This Home
Welcome home to a beautifully updated 2-bedroom, 2-bath apartment perfectly placed in one of Alexandria’s most desirable locations. This bright and generously sized layout blends modern comfort with everyday convenience—making it an ideal choice for professionals, roommates, or anyone craving easy access to the city.
Step inside and enjoy: Open-concept living filled with natural light Updated kitchen with sleek appliances, plenty of cabinetry, and a breakfast bar perfect for morning coffee or hosting friends Spacious primary suite featuring an en-suite bath and large closet Versatile second bedroom—great for guests, an office, or shared living In-unit laundry, ample storage, and your own private balcony/patio
The community offers incredible perks including a fitness center, swimming pool, parking, and beautifully maintained common areas. Plus, you’re just moments from restaurants, shopping, parks, and public transportation.
And the location? Unbeatable. You're minutes from Old Town Alexandria, the Metro, major highways, and quick access to Washington, D.C.—a dream for commuters and city lovers. Opportunities like this don’t last long. Schedule your tour today!
Listing Agent
(202) 953-0927 venous@collective-dmv.com Keller Williams Fairfax Gateway License #5021442 Listed on: 06/19/2025

Open House Schedule
-
Saturday, December 06, 20251:00 to 3:00 pm12/6/2025 1:00:00 PM +00:0012/6/2025 3:00:00 PM +00:00Add to Calendar
Condo Details
Home Type
- Condominium
Est. Annual Taxes
- $3,236
Year Built
- Built in 1980
HOA Fees
- $644 Monthly HOA Fees
Parking
- 1 Car Detached Garage
- 1 Open Parking Space
- Parking Lot
- 2 Assigned Parking Spaces
Home Design
- Traditional Architecture
- Entry on the 7th floor
- Brick Exterior Construction
Interior Spaces
- 1,054 Sq Ft Home
- Property has 1 Level
- Traditional Floor Plan
- Recessed Lighting
- Entrance Foyer
- Combination Dining and Living Room
- Alarm System
- Stacked Washer and Dryer
Kitchen
- Electric Oven or Range
- Microwave
- Dishwasher
- Upgraded Countertops
- Disposal
Bedrooms and Bathrooms
- 2 Main Level Bedrooms
- En-Suite Bathroom
- 2 Full Bathrooms
Outdoor Features
Schools
- Alexandria City High School
Utilities
- Central Air
- Heating System Uses Oil
- Summer or Winter Changeover Switch For Heating
- Natural Gas Water Heater
Listing and Financial Details
- Residential Lease
- Security Deposit $2,300
- The owner pays for association fees, personal property taxes, real estate taxes
- No Smoking Allowed
- 6-Month Min and 24-Month Max Lease Term
- Available 10/12/25
- Assessor Parcel Number 50316530
Community Details
Overview
- $100 Elevator Use Fee
- Association fees include air conditioning, cable TV, heat, lawn maintenance, management, insurance, parking fee, pool(s), sewer, snow removal, trash, water
- High-Rise Condominium
- Sentinel Of Landmark Community
- Sentinel Of Landmark Subdivision
- Property Manager
Amenities
- Sauna
- Community Center
- Meeting Room
- Party Room
- Elevator
- Convenience Store
Recreation
- Community Playground
- Jogging Path
Pet Policy
- Pets allowed on a case-by-case basis
- Pet Size Limit
- Pet Deposit $500
- $50 Monthly Pet Rent
Security
- 24-Hour Security
- Front Desk in Lobby
- Fire and Smoke Detector
Map
About Sentinel of Landmark
Source: Bright MLS
MLS Number: VAAX2042320
APN: 047.03-0B-0722
- 6300 Stevenson Ave Unit 907
- 6300 Stevenson Ave Unit 311
- 6300 Stevenson Ave Unit 1113
- 6300 Stevenson Ave Unit 419
- 6300 Stevenson Ave Unit 1224
- 6300 Stevenson Ave Unit 610
- 6300 Stevenson Ave Unit 615
- 6301 Stevenson Ave Unit 914
- 6301 Stevenson Ave Unit 806
- 6301 Stevenson Ave Unit 412
- 6301 Stevenson Ave Unit 711
- 6301 Stevenson Ave Unit 1517AND 1515
- 246 Stevenson Square
- 203 Yoakum Pkwy Unit 1807
- 203 Yoakum Pkwy Unit 519
- 203 Yoakum Pkwy Unit 1725
- 203 Yoakum Pkwy Unit 1512
- 203 Yoakum Pkwy Unit 1206
- 203 Yoakum Pkwy Unit 1516
- 6260 Chaucer Ln
- 6300 Stevenson Ave Unit 309
- 6300 Stevenson Ave Unit 511
- 6300 Stevenson Ave Unit 907
- 6301 Stevenson Ave Unit 1109
- 6301 Stevenson Ave Unit 101
- 6301 Stevenson Ave Unit 1516
- 240 Yoakum Pkwy
- 238 Stevenson Square
- 218 Stevenson Square
- 203 Yoakum Pkwy Unit 1807
- 6060 Tower Ct
- 101 S Whiting St
- 205 Yoakum Pkwy Unit 209
- 205 Yoakum Pkwy Unit 516
- 250 S Whiting St
- 6215 Split Creek Ln
- 307 Yoakum Pkwy Unit 609
- 307 Yoakum Pkwy Unit 1024
- 6145 Edsall Rd Unit 6145J
- 417 Clayton Ln
