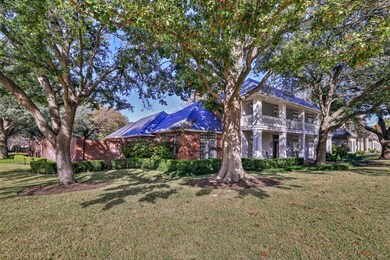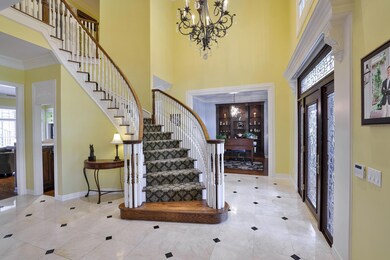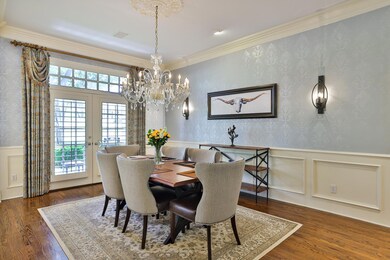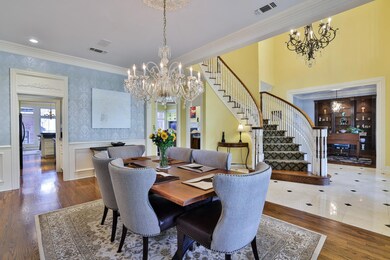
6300 Turnberry Dr Fort Worth, TX 76132
Mira Vista NeighborhoodHighlights
- Boat Dock
- Electric Gate
- Fireplace in Primary Bedroom
- Heated Pool and Spa
- Gated Community
- Deck
About This Home
As of April 2024Beautiful Southern Acadian inspired home, custom built by Don Rogers, in the 24 Hour, Guarded, Gated, Golf Course Community of Mira Vista. Situated on a large landscaped corner lot with mature trees, fully tiled swimming pool, spa, cabana perfect for entertaining, and a full pool bath! Impressive entry opens to oversized study & formal dining room. Magnificent chef's kitchen features granite, double overs, warming drawer, custom cabinets, center island, large pantry, and is plumbed for gas! Large primary suite on main level with fireplace. Spa-like primary bath with dual vanities, jetted tub, his and her closets and brand new shower! Secondary bedroom with an ensuite complete the main floor. Second level boasts two bedrooms, each with an ensuite, large living area with dry bar, craft room and a large gameroom or possible 5th bedroom. 4 car garage with gated driveway, and so much more!
Last Agent to Sell the Property
Moore Real Estate Brokerage Phone: 817-294-8200 License #0547363 Listed on: 03/09/2024
Last Buyer's Agent
Moore Real Estate Brokerage Phone: 817-294-8200 License #0547363 Listed on: 03/09/2024
Home Details
Home Type
- Single Family
Est. Annual Taxes
- $25,790
Year Built
- Built in 1994
Lot Details
- 0.43 Acre Lot
- Brick Fence
- Landscaped
- Corner Lot
- Sprinkler System
- Few Trees
- Private Yard
HOA Fees
- $237 Monthly HOA Fees
Parking
- 4 Car Attached Garage
- Side Facing Garage
- Garage Door Opener
- Driveway
- Electric Gate
Home Design
- Traditional Architecture
- Brick Exterior Construction
- Slab Foundation
- Slate Roof
- Synthetic Roof
Interior Spaces
- 4,943 Sq Ft Home
- 2-Story Property
- Wet Bar
- Sound System
- Built-In Features
- Ceiling Fan
- Chandelier
- Decorative Lighting
- Gas Log Fireplace
- Awning
- Plantation Shutters
- Family Room with Fireplace
- 2 Fireplaces
Kitchen
- Eat-In Kitchen
- Double Oven
- Plumbed For Gas In Kitchen
- Electric Cooktop
- Warming Drawer
- Ice Maker
- Dishwasher
- Wine Cooler
- Kitchen Island
- Granite Countertops
- Disposal
Flooring
- Wood
- Carpet
- Marble
- Ceramic Tile
Bedrooms and Bathrooms
- 4 Bedrooms
- Fireplace in Primary Bedroom
- Walk-In Closet
- 5 Full Bathrooms
- Double Vanity
Laundry
- Full Size Washer or Dryer
- Washer and Electric Dryer Hookup
Home Security
- Burglar Security System
- Security Gate
- Fire and Smoke Detector
Pool
- Heated Pool and Spa
- Heated In Ground Pool
- Waterfall Pool Feature
- Pool Sweep
Outdoor Features
- Balcony
- Deck
- Covered patio or porch
- Rain Gutters
Schools
- Ridgleahil Elementary School
- Monnig Middle School
- Arlngtnhts High School
Utilities
- Central Heating and Cooling System
- Vented Exhaust Fan
- Heating System Uses Natural Gas
- Individual Gas Meter
- Gas Water Heater
- High Speed Internet
- Cable TV Available
Listing and Financial Details
- Legal Lot and Block 36 / 15
- Assessor Parcel Number 06654053
- $27,153 per year unexempt tax
Community Details
Overview
- Association fees include management fees, security
- Rti/Cma Inc HOA, Phone Number (817) 294-5858
- Mira Vista Add Subdivision
- Mandatory home owners association
Recreation
- Boat Dock
- Community Playground
- Jogging Path
Security
- Security Guard
- Fenced around community
- Gated Community
Ownership History
Purchase Details
Home Financials for this Owner
Home Financials are based on the most recent Mortgage that was taken out on this home.Purchase Details
Home Financials for this Owner
Home Financials are based on the most recent Mortgage that was taken out on this home.Purchase Details
Similar Homes in Fort Worth, TX
Home Values in the Area
Average Home Value in this Area
Purchase History
| Date | Type | Sale Price | Title Company |
|---|---|---|---|
| Warranty Deed | -- | Mcknight Title | |
| Deed | -- | Rattikin Title Company | |
| Warranty Deed | -- | Rattikin Title |
Mortgage History
| Date | Status | Loan Amount | Loan Type |
|---|---|---|---|
| Previous Owner | $297,000 | New Conventional |
Property History
| Date | Event | Price | Change | Sq Ft Price |
|---|---|---|---|---|
| 04/12/2024 04/12/24 | Sold | -- | -- | -- |
| 03/11/2024 03/11/24 | Pending | -- | -- | -- |
| 03/09/2024 03/09/24 | For Sale | $1,475,000 | +7.3% | $298 / Sq Ft |
| 03/15/2022 03/15/22 | Sold | -- | -- | -- |
| 02/19/2022 02/19/22 | For Sale | $1,375,000 | 0.0% | $278 / Sq Ft |
| 02/18/2022 02/18/22 | Pending | -- | -- | -- |
| 02/12/2022 02/12/22 | Pending | -- | -- | -- |
| 11/19/2021 11/19/21 | For Sale | $1,375,000 | -- | $278 / Sq Ft |
Tax History Compared to Growth
Tax History
| Year | Tax Paid | Tax Assessment Tax Assessment Total Assessment is a certain percentage of the fair market value that is determined by local assessors to be the total taxable value of land and additions on the property. | Land | Improvement |
|---|---|---|---|---|
| 2024 | $25,790 | $1,350,370 | $270,560 | $1,079,810 |
| 2023 | $27,153 | $1,200,000 | $270,560 | $929,440 |
| 2022 | $19,364 | $744,892 | $212,798 | $532,094 |
| 2021 | $20,434 | $744,892 | $212,798 | $532,094 |
| 2020 | $19,716 | $744,892 | $212,798 | $532,094 |
| 2019 | $20,491 | $744,893 | $212,798 | $532,095 |
| 2018 | $17,836 | $700,646 | $212,798 | $487,848 |
| 2017 | $20,235 | $714,256 | $175,000 | $539,256 |
| 2016 | $21,160 | $778,780 | $175,000 | $603,780 |
| 2015 | $17,913 | $679,000 | $175,000 | $504,000 |
| 2014 | $17,913 | $696,000 | $175,000 | $521,000 |
Agents Affiliated with this Home
-
DeeAnn Moore

Seller's Agent in 2024
DeeAnn Moore
Moore Real Estate
(817) 517-4865
84 in this area
152 Total Sales
-
Pam Taeckens
P
Buyer's Agent in 2022
Pam Taeckens
Coldwell Banker Realty
(817) 964-8528
1 in this area
66 Total Sales
Map
Source: North Texas Real Estate Information Systems (NTREIS)
MLS Number: 20553504
APN: 06654053
- 6001 Laurel Valley Ct
- 6133 Forest Highlands Dr
- 6600 Sahalee Dr
- 6805 Laurel Valley Dr
- 6612 Medinah Dr
- 5817 Cypress Point Dr
- 6705 Medinah Dr
- 5825 Forest Highlands Dr
- 5909 Kittansett Ct
- 6408 Hawthorne Park Dr
- 6800 Oak Hill Dr
- 6633 York St
- 5804 Indianwood Ln
- 6821 Saucon Valley Dr
- 6537 S Dover Terrace
- 6809 Lahontan Dr
- 1829 Briar Run
- 1612 Prince Ct
- 1713 Prince Dr
- 7333 Valencia Grove Ct






