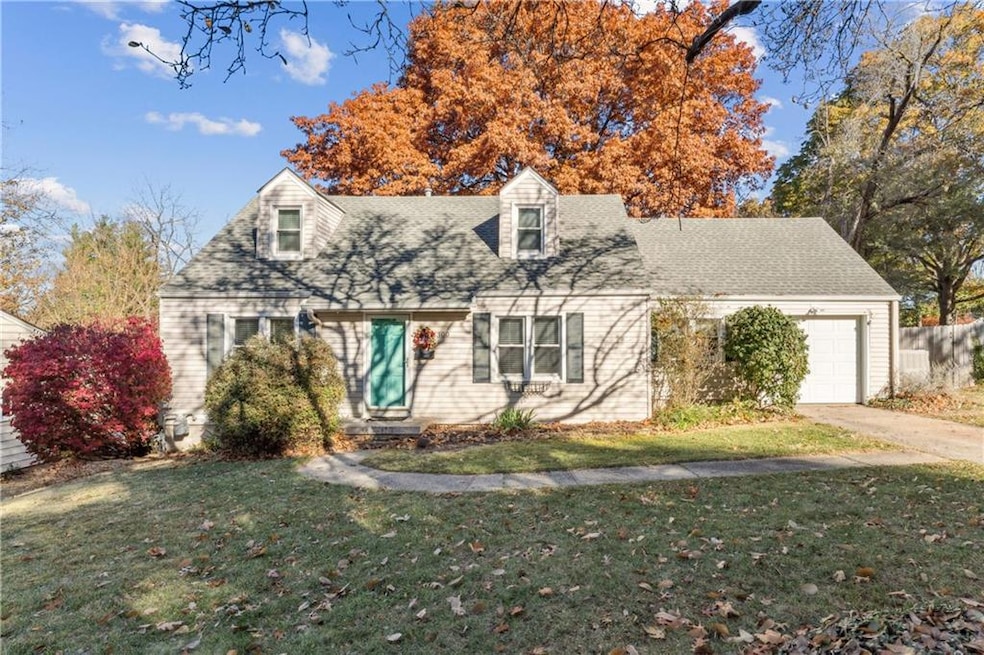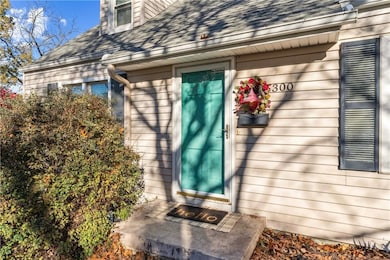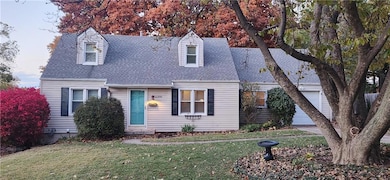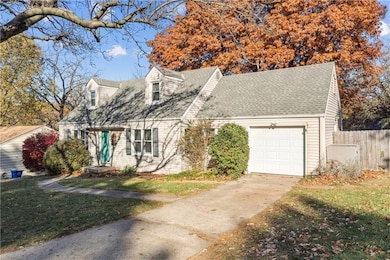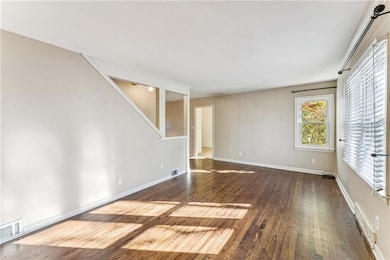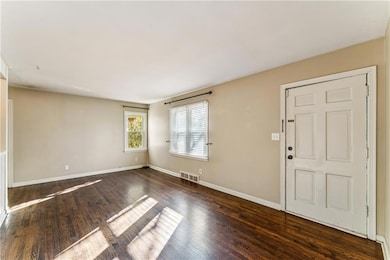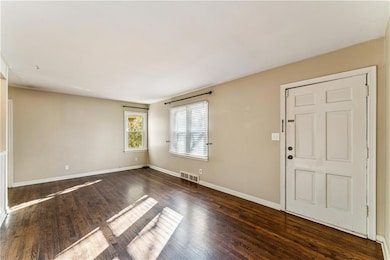6300 W 81st St Overland Park, KS 66204
Colonial Village NeighborhoodEstimated payment $2,088/month
Highlights
- Popular Property
- Cape Cod Architecture
- Main Floor Bedroom
- Tomahawk Elementary School Rated A-
- Wood Flooring
- Attic
About This Home
Looking for that classic Cape Cod style home in absolutely the most PERFECT LOCATION. Neatly tucked back on a gorgeous oversized, nearly quarter of an acre lot, with the most beautiful MAGNOLIA tree centered as a show-stopper in the front yard. This home's lovely backyard is ready for your cookouts on the paver stone patio or having your dogs being fully fenced in with tall privacy fencing surrounding it. This light-filled 1.5 story, south-facing home has an attached, front facing garage, plus a LARGE mud-room/laundry space. Located only a few blocks from the vibrant Overland Park downtown, in the coveted East Old Overland Park neighborhood of Colonial Village, you are at the center of the area's best Farmer's Market, abundant downtown community events and everything that puts Overland Park at the top of national lists. Award-winning schools, quaint shopping, a wide-variety of restaurants and the amazing community center with exercise facilities & indoor pool are just around the corner too. This home has been lovingly cared for by it's owners with the roof and windows that were replaced in 2016. The HVAC & water heater have been diligently maintained by the owner who is a professional in the field. ALL APPLIANCES stay with the home as an added bonus and a radon mitigation system is in place. This is the perfect home to move right into and have the opportunity to make some personalized finishing touches too! This floorplan is versatile as there are 4 bedrooms, conveniently 2 up & 2 down and a bathroom on each level too. PLUS there's even more space available to expand into the ATTIC! Granite counters and shiny hardwood floors on the main floor are the icing on the cake.
Listing Agent
Walker & Co. Real Estate Brokerage Phone: 816-729-4231 License #SP00233719 Listed on: 11/13/2025
Home Details
Home Type
- Single Family
Est. Annual Taxes
- $3,519
Year Built
- Built in 1953
Lot Details
- 9,998 Sq Ft Lot
- Privacy Fence
- Corner Lot
- Paved or Partially Paved Lot
- Level Lot
Parking
- 1 Car Attached Garage
- Front Facing Garage
Home Design
- Cape Cod Architecture
- Composition Roof
- Vinyl Siding
Interior Spaces
- 1,302 Sq Ft Home
- 1.5-Story Property
- Ceiling Fan
- Mud Room
- Living Room
- Crawl Space
- Attic
Kitchen
- Eat-In Kitchen
- Dishwasher
- Disposal
Flooring
- Wood
- Carpet
- Ceramic Tile
Bedrooms and Bathrooms
- 4 Bedrooms
- Main Floor Bedroom
- Bathtub with Shower
Laundry
- Laundry Room
- Laundry on main level
- Washer
Location
- City Lot
Schools
- Tomahawk Elementary School
- Sm East High School
Utilities
- Central Air
- Heating System Uses Natural Gas
Community Details
- No Home Owners Association
- Colonial Village Subdivision
Listing and Financial Details
- Assessor Parcel Number NP11400000 0008
- $0 special tax assessment
Map
Home Values in the Area
Average Home Value in this Area
Tax History
| Year | Tax Paid | Tax Assessment Tax Assessment Total Assessment is a certain percentage of the fair market value that is determined by local assessors to be the total taxable value of land and additions on the property. | Land | Improvement |
|---|---|---|---|---|
| 2024 | $3,349 | $34,937 | $6,479 | $28,458 |
| 2023 | $3,157 | $32,361 | $5,893 | $26,468 |
| 2022 | $2,884 | $29,797 | $5,893 | $23,904 |
| 2021 | $2,884 | $25,346 | $4,709 | $20,637 |
| 2020 | $2,410 | $23,656 | $3,769 | $19,887 |
| 2019 | $2,250 | $22,115 | $2,913 | $19,202 |
| 2018 | $2,090 | $20,459 | $2,913 | $17,546 |
| 2017 | $1,912 | $18,435 | $2,913 | $15,522 |
| 2016 | $1,847 | $17,526 | $2,913 | $14,613 |
| 2015 | $1,721 | $16,687 | $2,913 | $13,774 |
| 2013 | -- | $16,894 | $2,913 | $13,981 |
Property History
| Date | Event | Price | List to Sale | Price per Sq Ft | Prior Sale |
|---|---|---|---|---|---|
| 11/20/2025 11/20/25 | For Sale | $339,900 | +126.6% | $261 / Sq Ft | |
| 01/10/2013 01/10/13 | Sold | -- | -- | -- | View Prior Sale |
| 12/08/2012 12/08/12 | Pending | -- | -- | -- | |
| 11/27/2012 11/27/12 | For Sale | $150,000 | -- | $115 / Sq Ft |
Purchase History
| Date | Type | Sale Price | Title Company |
|---|---|---|---|
| Warranty Deed | -- | Continental Title | |
| Warranty Deed | -- | Continental Title | |
| Warranty Deed | -- | Homestead Title | |
| Quit Claim Deed | -- | -- |
Mortgage History
| Date | Status | Loan Amount | Loan Type |
|---|---|---|---|
| Open | $139,555 | New Conventional | |
| Previous Owner | $124,735 | FHA | |
| Previous Owner | $83,000 | New Conventional |
Source: Heartland MLS
MLS Number: 2587536
APN: NP11400000-0008
- 8100 Beverly Dr
- 6404 W 82nd St
- 8204 Tomahawk Rd
- 5904 W 79th St
- 8331 Beverly Dr
- 7725 Colonial Dr
- 6825 W 82nd St
- 6901 W 82nd St
- 8340 Riggs St
- 6909 W 82nd St
- 8221 Travis St
- 8231 Travis St
- 5506 W 82nd Terrace
- 8428 Beverly Dr
- 7611 Walmer St
- 6824 W 77th St
- 7721 Reeds Rd
- 6725 W 85th Terrace
- 7612 Maple
- 8417 Nall Ave
- 8024 Outlook Dr
- 6905 W 79th St
- 8045 Metcalf Ave
- 7201 W 80th St
- 8600 Lamar Ave
- 6801 W 76th St
- 6700 W 76th St
- 7843 Riley St
- 7900 Conser St
- 8747 Broadmoor St
- 8301-8319 Lowell Ave
- 7535 Briar St
- 5121 W 75th St Unit 1
- 8117 Hardy St
- 8961 Metcalf Ave
- 6500 W 91st St
- 5016 W 72nd St
- 9130 Riggs Ln
- 3917 W 84th St
- 3815 Somerset Dr
