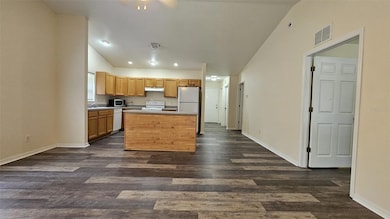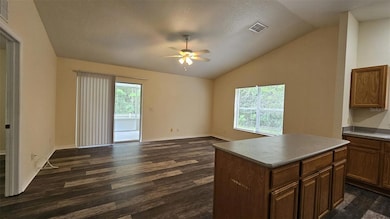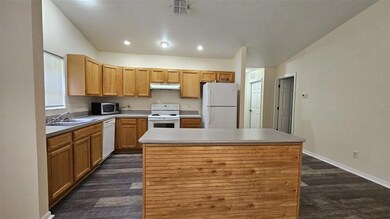6300 W Oak Park Blvd Homosassa, FL 34446
Oak Village at Sugarmill Woods NeighborhoodHighlights
- Open Floorplan
- 2 Car Attached Garage
- Combination Dining and Living Room
- Enclosed patio or porch
- Central Heating and Cooling System
- Ceiling Fan
About This Home
This stunning 2-bedroom, 2-bath duplex with a 2-car garage is full of charm and thoughtful upgrades, located in the vibrant Sugarmill Woods community. From the moment you enter, you’ll appreciate the stylish open layout, luxury vinyl plank flooring, and a spacious kitchen that features an island perfect for cooking, serving, or gathering with friends.
The primary suite offers a welcoming retreat with a large walk-in closet and a beautifully upgraded ensuite bathroom that features a travertine walk-in shower bringing a touch of natural luxury to your everyday routine. The second bedroom is generously sized and connects to a Jack-and-Jill-style bath, making it ideal for guests or a dual-use space.
Step outside to the enclosed screen patio, a great space to relax, read, or dine while taking in the fresh air. The shared fenced backyard provides additional outdoor space, and the oversized garage includes laundry hookups and extra room for storage.
Conveniently located just minutes from the Suncoast Parkway (589), shopping, restaurants, kayaking, Homosassa Springs, and more this home brings comfort and adventure together in one perfect package.
Schedule your private tour today!
Listing Agent
MODERN DAY PROPERTY MANAGEMENT, INC License #3374729 Listed on: 07/17/2025
Townhouse Details
Home Type
- Townhome
Est. Annual Taxes
- $2,005
Year Built
- Built in 2007
Lot Details
- 7,779 Sq Ft Lot
- Lot Dimensions are 50x150
Parking
- 2 Car Attached Garage
Home Design
- Half Duplex
Interior Spaces
- 925 Sq Ft Home
- 1-Story Property
- Open Floorplan
- Ceiling Fan
- Combination Dining and Living Room
- Laundry in Garage
Kitchen
- Range
- Microwave
- Dishwasher
Bedrooms and Bathrooms
- 2 Bedrooms
- 2 Full Bathrooms
Outdoor Features
- Enclosed patio or porch
Utilities
- Central Heating and Cooling System
- Thermostat
Listing and Financial Details
- Residential Lease
- Security Deposit $1,495
- Property Available on 7/17/25
- Tenant pays for carpet cleaning fee, cleaning fee
- $85 Application Fee
- Assessor Parcel Number 18E-20S-13-0020-01460-0080
Community Details
Overview
- Property has a Home Owners Association
- Sugarmill Wood Association
- Sugarmill Woods Oak Village Subdivision
Pet Policy
- Pets up to 60 lbs
- 2 Pets Allowed
- Dogs Allowed
- Breed Restrictions
Map
Source: Stellar MLS
MLS Number: TB8408487
APN: 18E-20S-13-0020-01460-0080
- 6290 W Oak Park Blvd
- 6270 W Oak Park Blvd
- 5420 W Oak Park Blvd
- 69 Sycamore Cir
- 100 Chinaberry Cir
- 23 Dogwood Dr
- 83 Golfview Dr
- 5 Primula Ct W
- 44 Golfview Ct
- 13 Boxelder Ct
- 16 Boxelder Ct
- 18 Boxelder Ct
- 17 Eugenia Ct N
- 6179 W Star Ct
- 5087 S Louise Point
- 1474 W Jackson Hill Ct
- 1475 W Jackson Hill Ct
- 6675 W Seagull Ln
- 3844 S Swan Terrace
- 14244 Mulkerin Dr







