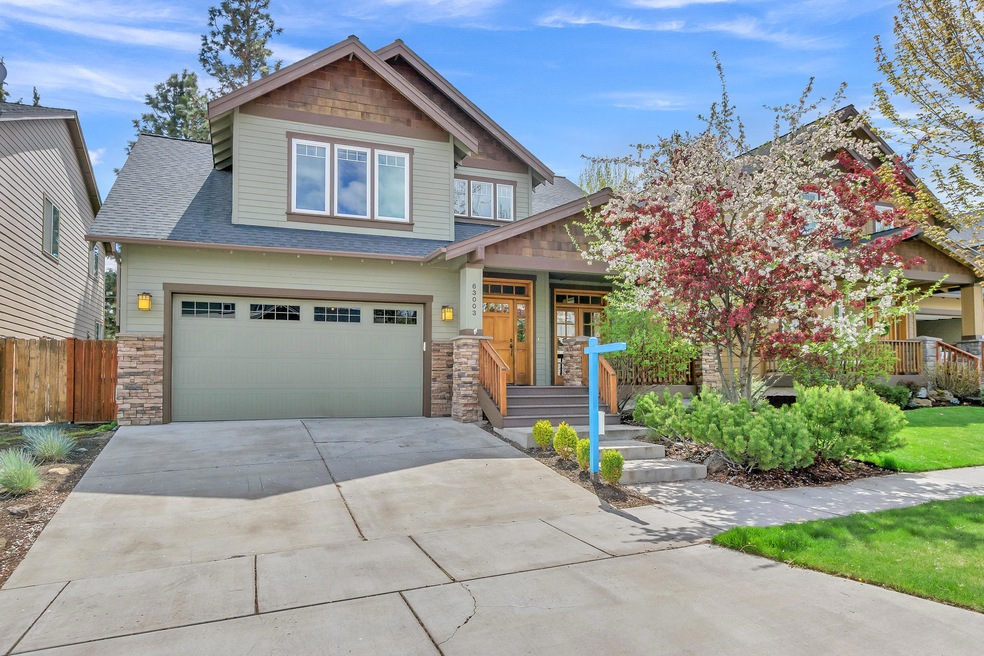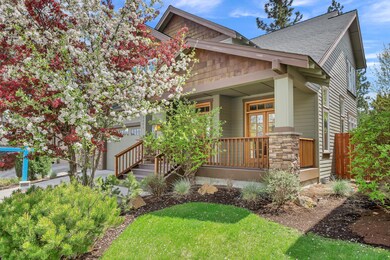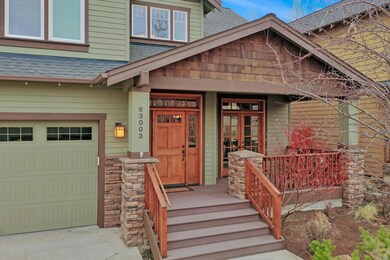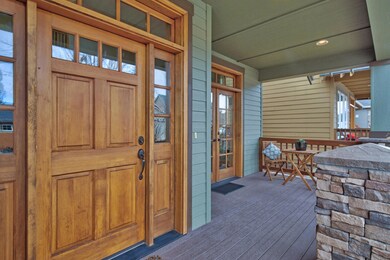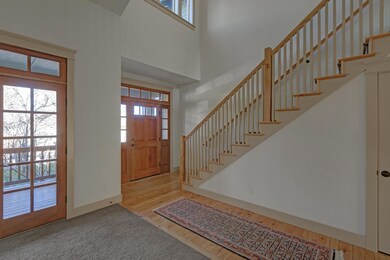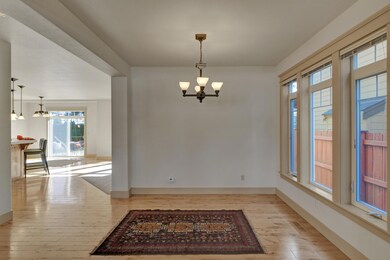
63003 Fresca St Bend, OR 97701
Boyd Acres NeighborhoodHighlights
- Craftsman Architecture
- Territorial View
- Bonus Room
- Deck
- Wood Flooring
- Great Room with Fireplace
About This Home
As of August 2020Exceptional NW home, 4 bedroom, 2.5 bath plus a den. Features include custom alder cabinets, granite and tile counter tops, wood and tile floors to name just a few. Yard is fenced and beautifully landscaped. Just steps to both the River Trail, Sawyer Park, Riley Ranch and the Deschutes River situated on a quiet road. Home has been very well cared for and is in excellent condition. It is in move-in ready for your clients all they need to do is bring themselves!!!
Last Agent to Sell the Property
Harcourts The Garner Group Real Estate Brokerage Phone: 541-610-4960 License #200605270 Listed on: 02/25/2020

Home Details
Home Type
- Single Family
Est. Annual Taxes
- $4,478
Year Built
- Built in 2006
Lot Details
- 5,227 Sq Ft Lot
- Fenced
- Drip System Landscaping
- Native Plants
- Property is zoned RS, RS
Parking
- 2 Car Attached Garage
- Garage Door Opener
- Driveway
- On-Street Parking
Home Design
- Craftsman Architecture
- Northwest Architecture
- Stem Wall Foundation
- Frame Construction
- Composition Roof
Interior Spaces
- 2,322 Sq Ft Home
- 2-Story Property
- Ceiling Fan
- Gas Fireplace
- Vinyl Clad Windows
- Great Room with Fireplace
- Living Room
- Dining Room
- Home Office
- Bonus Room
- Territorial Views
- Laundry Room
Kitchen
- Breakfast Area or Nook
- Eat-In Kitchen
- Breakfast Bar
- Oven
- Range
- Microwave
- Dishwasher
- Tile Countertops
- Disposal
Flooring
- Wood
- Carpet
Bedrooms and Bathrooms
- 4 Bedrooms
- Linen Closet
- Walk-In Closet
- Double Vanity
- Soaking Tub
- Bathtub with Shower
- Bathtub Includes Tile Surround
Eco-Friendly Details
- Sprinklers on Timer
Outdoor Features
- Deck
- Patio
Schools
- High Lakes Elementary School
- Cascade Middle School
- Summit High School
Utilities
- Forced Air Heating and Cooling System
- Heating System Uses Natural Gas
- Heat Pump System
- Water Heater
Community Details
- No Home Owners Association
- Prospect Pines Subdivision
Listing and Financial Details
- Tax Lot 3
- Assessor Parcel Number 249633
Ownership History
Purchase Details
Home Financials for this Owner
Home Financials are based on the most recent Mortgage that was taken out on this home.Purchase Details
Purchase Details
Home Financials for this Owner
Home Financials are based on the most recent Mortgage that was taken out on this home.Purchase Details
Home Financials for this Owner
Home Financials are based on the most recent Mortgage that was taken out on this home.Purchase Details
Purchase Details
Home Financials for this Owner
Home Financials are based on the most recent Mortgage that was taken out on this home.Similar Homes in Bend, OR
Home Values in the Area
Average Home Value in this Area
Purchase History
| Date | Type | Sale Price | Title Company |
|---|---|---|---|
| Warranty Deed | $579,000 | First American Title | |
| Interfamily Deed Transfer | -- | None Available | |
| Warranty Deed | $315,000 | Amerititle | |
| Special Warranty Deed | $236,000 | First American Title | |
| Bargain Sale Deed | -- | Accommodation | |
| Warranty Deed | $175,000 | Amerititle |
Mortgage History
| Date | Status | Loan Amount | Loan Type |
|---|---|---|---|
| Previous Owner | $212,400 | Unknown | |
| Previous Owner | $420,400 | Construction |
Property History
| Date | Event | Price | Change | Sq Ft Price |
|---|---|---|---|---|
| 08/03/2020 08/03/20 | Sold | $579,000 | -6.0% | $249 / Sq Ft |
| 07/10/2020 07/10/20 | Pending | -- | -- | -- |
| 02/25/2020 02/25/20 | For Sale | $615,900 | +95.5% | $265 / Sq Ft |
| 04/24/2013 04/24/13 | Sold | $315,000 | +1.6% | $136 / Sq Ft |
| 04/18/2013 04/18/13 | Pending | -- | -- | -- |
| 03/08/2013 03/08/13 | For Sale | $310,000 | -- | $134 / Sq Ft |
Tax History Compared to Growth
Tax History
| Year | Tax Paid | Tax Assessment Tax Assessment Total Assessment is a certain percentage of the fair market value that is determined by local assessors to be the total taxable value of land and additions on the property. | Land | Improvement |
|---|---|---|---|---|
| 2024 | $5,605 | $334,750 | -- | -- |
| 2023 | $5,196 | $325,000 | $0 | $0 |
| 2022 | $4,848 | $306,350 | $0 | $0 |
| 2021 | $4,855 | $297,430 | $0 | $0 |
| 2020 | $4,606 | $297,430 | $0 | $0 |
| 2019 | $4,478 | $288,770 | $0 | $0 |
| 2018 | $4,351 | $280,360 | $0 | $0 |
| 2017 | $4,224 | $272,200 | $0 | $0 |
| 2016 | $4,028 | $264,280 | $0 | $0 |
| 2015 | $3,916 | $256,590 | $0 | $0 |
| 2014 | $3,801 | $249,120 | $0 | $0 |
Agents Affiliated with this Home
-
Melody Lessar
M
Seller's Agent in 2020
Melody Lessar
Harcourts The Garner Group Real Estate
(541) 383-4360
1 in this area
15 Total Sales
-
Suzanne Merrick
S
Buyer's Agent in 2020
Suzanne Merrick
Harcourts The Garner Group Real Estate
(541) 350-8617
4 in this area
37 Total Sales
-
D
Buyer Co-Listing Agent in 2020
David Merrick
Harcourts The Garner Group Real Estate
-
Norma DuBois
N
Seller's Agent in 2013
Norma DuBois
Cascade Hasson SIR
(541) 383-7600
-
D
Buyer's Agent in 2013
Delean Brennan
Sunriver Realty
Map
Source: Oregon Datashare
MLS Number: 202001447
APN: 249633
- 20276 Ellie Ln
- 683 NW Silver Buckle Rd
- 882 NW Haleakala Way
- 874 NW Haleakala Way
- 3430 NW Bryce Canyon Ln
- 20208 Morgan Loop
- 789 NW Yosemite Dr
- 3406 NW Bryce Canyon Ln
- 3454 NW Bryce Canyon Ln
- 3209 NW Fairway Heights Dr
- 900 NW Chelsea Loop
- 3202 NW Fairway Heights Dr
- 4219 NW Lower Village Rd
- 4022 NW Northcliff
- 925 NW Yosemite Dr
- 63322 NW Thoroughbred Place
- 3144 NW Hidden Ridge Dr
- 3299 NW Fairway Heights Dr
- 20235 Hardy Rd
- 63341 NW Lavacrest St
