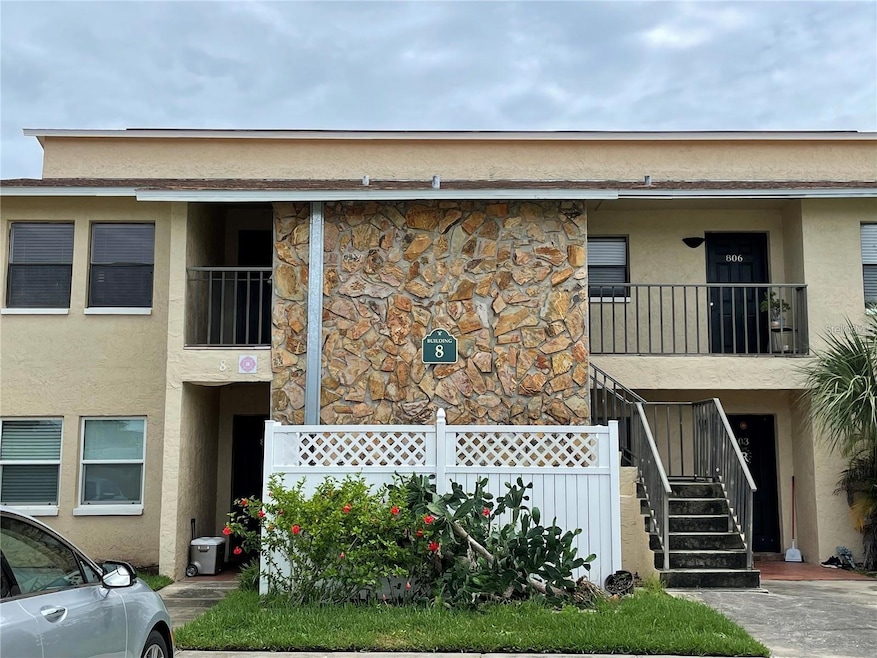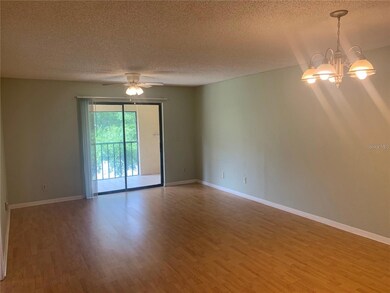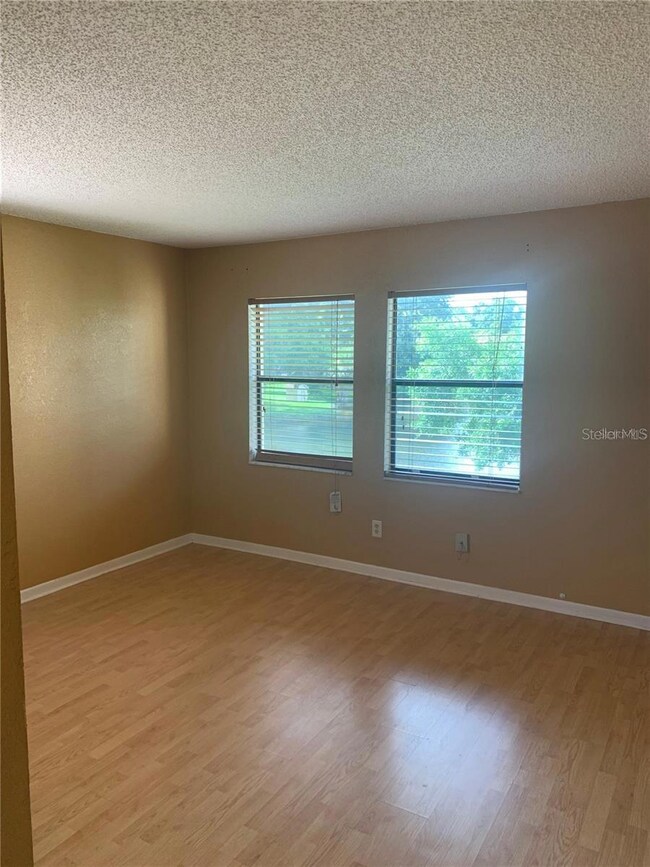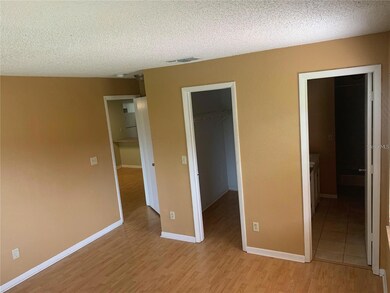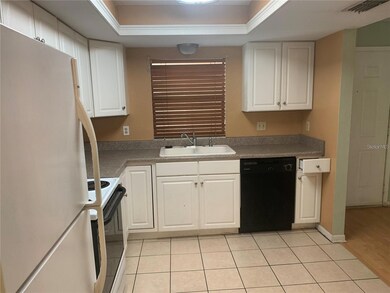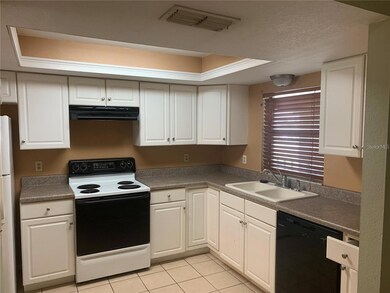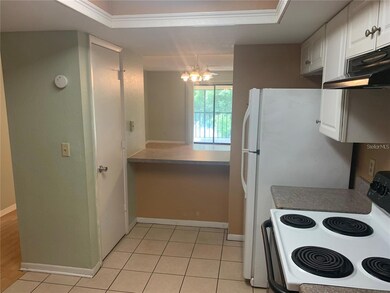6301 58th St N Unit 805 Pinellas Park, FL 33781
Highlights
- Pond View
- Covered patio or porch
- Ceramic Tile Flooring
- End Unit
- Living Room
- Central Heating and Cooling System
About This Home
Spacious 2 bedroom, 2 bath, 2nd Floor corner unit condo with lots of closet storage space, open living area, private laundry room and screened porch overlooking a relaxing pond and fountain. Convenient location close to shopping and the beaches.
Listing Agent
PINNACLE REALTY GROUP Brokerage Phone: 813-996-4000 License #695143 Listed on: 06/25/2025
Condo Details
Home Type
- Condominium
Est. Annual Taxes
- $2,637
Year Built
- Built in 1984
Lot Details
- End Unit
Interior Spaces
- 935 Sq Ft Home
- 1-Story Property
- Ceiling Fan
- Blinds
- Living Room
- Pond Views
Kitchen
- Range with Range Hood
- Dishwasher
Flooring
- Laminate
- Ceramic Tile
Bedrooms and Bathrooms
- 2 Bedrooms
- 2 Full Bathrooms
Laundry
- Laundry Located Outside
- Dryer
- Washer
Parking
- Open Parking
- Assigned Parking
Outdoor Features
- Covered patio or porch
- Exterior Lighting
- Rain Gutters
Utilities
- Central Heating and Cooling System
- Electric Water Heater
Listing and Financial Details
- Residential Lease
- Security Deposit $1,595
- Property Available on 7/1/25
- The owner pays for grounds care, management
- 12-Month Minimum Lease Term
- $50 Application Fee
- 1 to 2-Year Minimum Lease Term
- Assessor Parcel Number 33-30-16-64857-008-0805
Community Details
Overview
- Property has a Home Owners Association
- Condominium Management Group, Inc. Association, Phone Number (727) 381-1717
- Outlook Village Condo Subdivision
- On-Site Maintenance
Pet Policy
- No Pets Allowed
Map
Source: Stellar MLS
MLS Number: TB8400946
APN: 33-30-16-64857-008-0805
- 5911 63rd Terrace N
- 5700 65th Ave N
- 5801 65th Terrace N
- 5932 McKee Lake Dr N
- 5689 67th Ave N Unit 115
- 6051 65th Ave N
- 6100 62nd Ave N Unit 11
- 6100 62nd Ave N Unit 50
- 6100 62nd Ave N Unit 62
- 6100 62nd Ave N Unit 33
- 5842 58th Ave N Unit A & B
- 5830 58th Ave N Unit A, B, & C
- 6011 67th Ave N
- 6818 59th St N
- 5481 65th Ave N
- 6047 67th Ave N
- 5503 67th Ave N Unit 18
- 6190 62nd Ave N Unit 23
- 6190 62nd Ave N Unit 73
- 6190 62nd Ave N Unit 57
