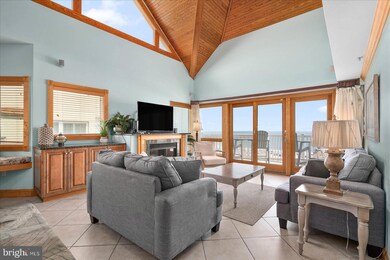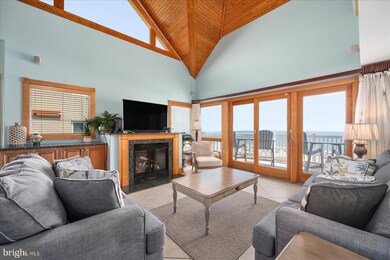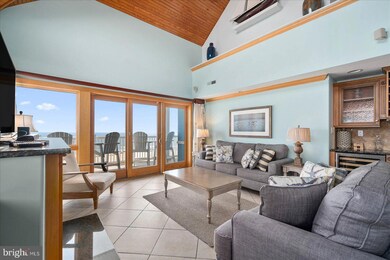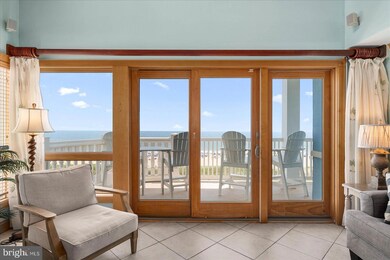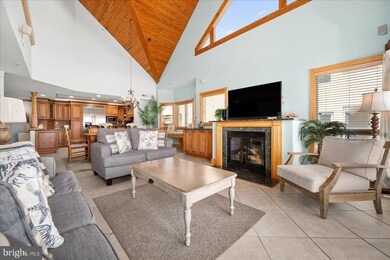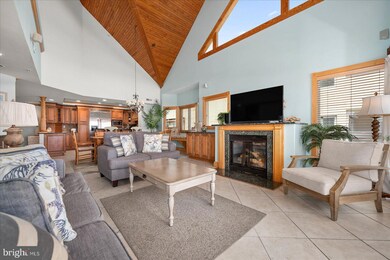
6301 Atlantic Ave Unit 401 Ocean City, MD 21842
Highlights
- 200 Feet of Waterfront
- Primary bedroom faces the ocean
- Open Floorplan
- Ocean City Elementary School Rated A
- Access to Tidal Water
- <<bathWithWhirlpoolToken>>
About This Home
As of January 2025Are you searching for something more than the traditional oceanfront condo? Consider this new Luxury listing at The Carly E; an exquisite oceanfront building in quite mid-town Ocean City, that embodies luxury, sophistication, and distinction. Located on 63rd Street in the coveted mid-town area of Ocean City, this boutique residence offers an unparalleled lifestyle that combines elegance with the convenience of being in the heart of it all.
As you approach The Carly E, you'll appreciate its premium south-corner lot location, providing breathtaking panoramic views of the Atlantic Ocean. The building's covered parking ensures that your vehicles are protected, while the secure lobby and password-protected elevators offer privacy and peace of mind.
Step inside and be captivated by the one-of-a-kind indoor pool, a true oasis that allows you to relax and unwind in style. The meticulous attention to detail during construction ensures that this building is of the highest quality, offering a solid foundation for your luxurious lifestyle.
Unit 401 is a masterpiece within The Carly E, boasting some of the most impressive cathedral ceilings in all of Ocean City. The oversized oceanfront balconies invite you to soak in the stunning vistas while enjoying the gentle ocean breeze. The chef's kitchen is a culinary paradise, equipped with top-of-the-line appliances and ample space for entertaining.
With its massive floor plan, this unit provides an abundance of space for you and your guests to spread out and indulge in luxurious living. The elegant and stunning fit-and-finishes throughout the condo exude sophistication and attention to detail. Every corner of this residence has been thoughtfully designed to create an atmosphere of refined elegance.
In addition to all its remarkable features, unit 401 also offers a private beach-storage locker, ensuring that your beach essentials are always at hand. And to make your move effortless, this unit is being sold with all of the professionally designed decor and furnishings.
The geographic location of The Carly E is second to none. Just one block from Ocean City's access point, the Rt 90 Bridge, you have convenient access to the area's renowned restaurants, including the iconic Fagers Island. Municipalities, grocery stores, shopping, and entertainment are all within easy reach, allowing you to immerse yourself in the vibrant lifestyle of Ocean City.
Don't miss the opportunity to own a piece of luxury at The Carly E Condominium. Contact us today to schedule a private viewing and experience the epitome of upscale coastal living in mid-town Ocean City.
Saturday Showings Only through mid-Sept. Property is currently in the Central Reservations weekly Rental program. Ask for more details if you're interested in working with them as the new owner.
Last Agent to Sell the Property
Keller Williams Realty Delmarva License #RA0020779 Listed on: 08/08/2024

Property Details
Home Type
- Condominium
Est. Annual Taxes
- $12,958
Year Built
- Built in 2006
Lot Details
- 200 Feet of Waterfront
- Sprinkler System
HOA Fees
- $1,902 Monthly HOA Fees
Parking
- 2 Assigned Parking Garage Spaces
Home Design
- Metal Roof
- Aluminum Siding
- Stick Built Home
- Dryvit Stucco
- Masonry
Interior Spaces
- 1,984 Sq Ft Home
- Property has 1 Level
- Open Floorplan
- Furnished
- Crown Molding
- Ceiling Fan
- Gas Fireplace
- Insulated Windows
- Window Treatments
- Window Screens
- Dining Area
Kitchen
- Electric Oven or Range
- <<builtInMicrowave>>
- Dishwasher
- Disposal
Flooring
- Carpet
- Ceramic Tile
Bedrooms and Bathrooms
- 4 Main Level Bedrooms
- Primary bedroom faces the ocean
- En-Suite Bathroom
- Walk-In Closet
- <<bathWithWhirlpoolToken>>
- <<tubWithShowerToken>>
- Walk-in Shower
Laundry
- Laundry in unit
- Dryer
- Washer
Outdoor Features
- Access to Tidal Water
- Water Access
- Property is near an ocean
- Storage Shed
Utilities
- Central Air
- Heat Pump System
- Electric Water Heater
Listing and Financial Details
- Tax Lot 401
- Assessor Parcel Number 2410745322
Community Details
Overview
- Association fees include insurance, management, pool(s)
- Low-Rise Condominium
- Carly E Condos
- Carly E Community
- Property Manager
Recreation
- Community Indoor Pool
Pet Policy
- Pets Allowed
Ownership History
Purchase Details
Home Financials for this Owner
Home Financials are based on the most recent Mortgage that was taken out on this home.Purchase Details
Purchase Details
Purchase Details
Similar Homes in Ocean City, MD
Home Values in the Area
Average Home Value in this Area
Purchase History
| Date | Type | Sale Price | Title Company |
|---|---|---|---|
| Deed | $1,779,000 | Old Republic National Title | |
| Deed | $1,779,000 | Old Republic National Title | |
| Deed | $1,065,000 | Resort Land Title & Escrow L | |
| Deed | $1,300,000 | -- | |
| Deed | $1,300,000 | -- |
Mortgage History
| Date | Status | Loan Amount | Loan Type |
|---|---|---|---|
| Open | $1,334,250 | New Conventional | |
| Closed | $1,334,250 | New Conventional | |
| Previous Owner | $632,500 | Unknown |
Property History
| Date | Event | Price | Change | Sq Ft Price |
|---|---|---|---|---|
| 01/24/2025 01/24/25 | Sold | $1,779,000 | -8.8% | $897 / Sq Ft |
| 08/08/2024 08/08/24 | For Sale | $1,950,000 | -- | $983 / Sq Ft |
Tax History Compared to Growth
Tax History
| Year | Tax Paid | Tax Assessment Tax Assessment Total Assessment is a certain percentage of the fair market value that is determined by local assessors to be the total taxable value of land and additions on the property. | Land | Improvement |
|---|---|---|---|---|
| 2024 | $12,919 | $925,867 | $0 | $0 |
| 2023 | $12,585 | $892,800 | $624,900 | $267,900 |
| 2022 | $12,547 | $892,800 | $624,900 | $267,900 |
| 2021 | $12,616 | $892,800 | $624,900 | $267,900 |
| 2020 | $12,614 | $892,800 | $624,900 | $267,900 |
| 2019 | $12,701 | $892,800 | $624,900 | $267,900 |
| 2018 | $12,574 | $892,800 | $624,900 | $267,900 |
| 2017 | $14,293 | $1,011,800 | $0 | $0 |
| 2016 | -- | $941,200 | $0 | $0 |
| 2015 | $10,800 | $870,600 | $0 | $0 |
| 2014 | $10,800 | $800,000 | $0 | $0 |
Agents Affiliated with this Home
-
Grant Fritschle

Seller's Agent in 2025
Grant Fritschle
Keller Williams Realty Delmarva
(410) 430-5880
240 in this area
358 Total Sales
-
Terry Riley
T
Buyer's Agent in 2025
Terry Riley
RE/MAX
(443) 880-0512
178 in this area
220 Total Sales
Map
Source: Bright MLS
MLS Number: MDWO2022362
APN: 10-745322
- 6401 Atlantic Ave Unit 201
- 6301 Atlantic Ave Unit 403
- 6308 Coastal Hwy Unit 305
- 6406 Coastal Hwy Unit 201
- 3 63rd St Unit 14
- 3 66th St Unit 105
- 105 63rd St Unit 402
- 11 62nd St Unit 205
- 11 62nd St Unit 214
- 11 62nd St Unit 316
- 11 62nd St Unit 315
- 11 62nd St Unit 212
- 6 61st St Unit 202B02
- 6007 Atlantic Ave Unit 207
- 6709 Atlantic Ave Unit 9
- 8 60th St Unit 502
- 6801 Atlantic Ave Unit 2
- 13 60th St Unit 201
- 5907 Atlantic Ave Unit 205
- 5901 Atlantic Ave Unit 411

