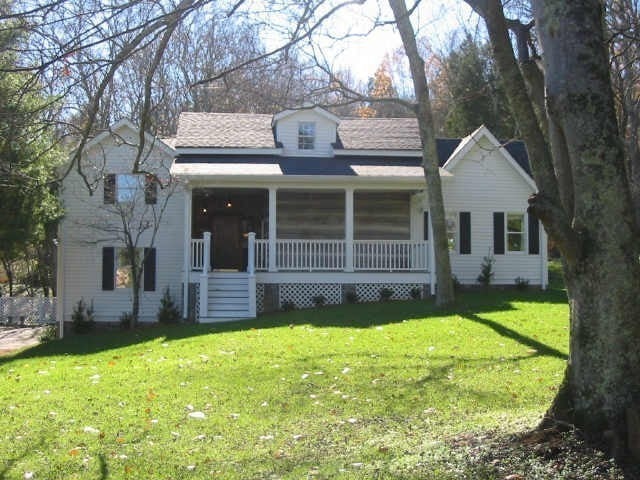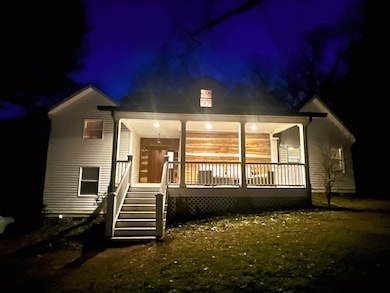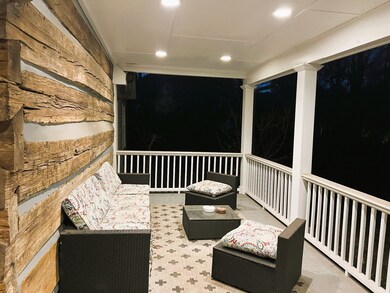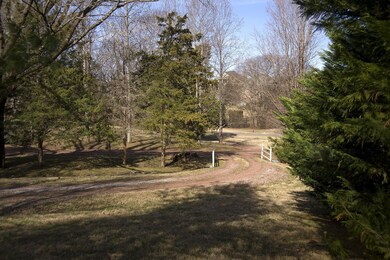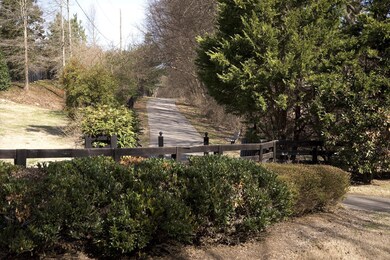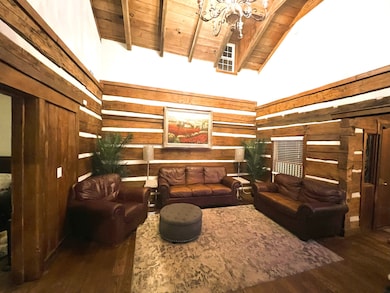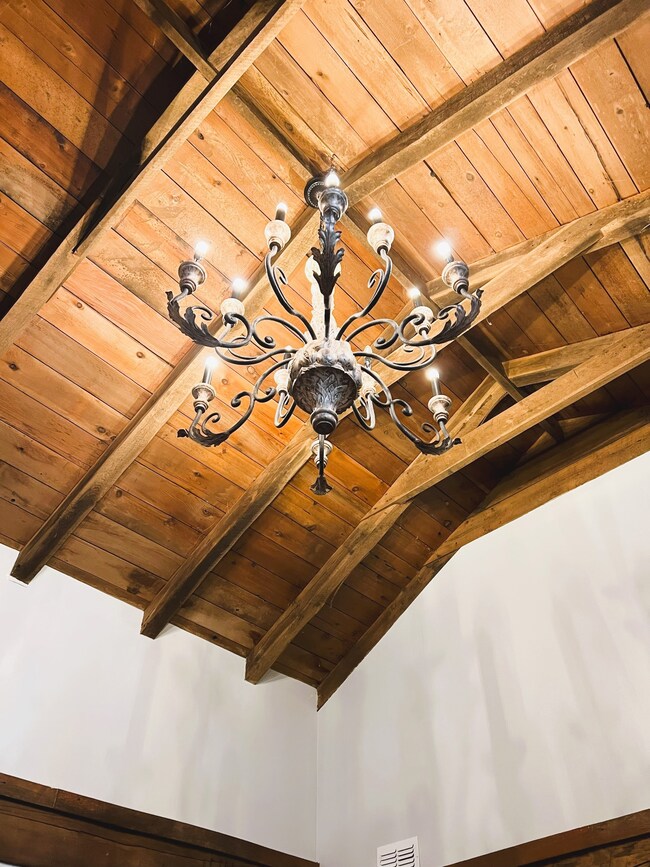
6301 Belle Rive Dr Brentwood, TN 37027
Estimated payment $8,373/month
Highlights
- 2.29 Acre Lot
- Deck
- Cottage
- Scales Elementary School Rated A
- No HOA
- Porch
About This Home
INVESTORS/BUILDERS!!! NO HOA! Nestled among the trees in the heart of Brentwood you will love this historic home. Original log home constructed in 1860. All large Poplar Eastern Hemlock, Chestnut, and Oak woods used. Amazing home that has been renovated a few years ago with new roof, new carpet, refinished hardwood floors, new paint inside and out, updated kitchen and baths. Park like lot with tons of wildlife. Backs up to HOA property so no neighbors behind you! Lot next door has approval though city to be subdivided to build a second home and will come with the property. Home is currently rented till August. Do not disturb tenants!
Listing Agent
Reeder Enterprises Brokerage Phone: 6154003005 License # 316338 Listed on: 01/23/2025
Home Details
Home Type
- Single Family
Est. Annual Taxes
- $4,791
Year Built
- Built in 1981
Lot Details
- 2.29 Acre Lot
Home Design
- Cottage
- Shingle Roof
- Wood Siding
- Log Siding
Interior Spaces
- Property has 2 Levels
- Wood Burning Fireplace
- Finished Basement
Kitchen
- Microwave
- Disposal
Flooring
- Concrete
- Tile
Bedrooms and Bathrooms
- 5 Bedrooms | 1 Main Level Bedroom
- 3 Full Bathrooms
Outdoor Features
- Deck
- Porch
Schools
- Scales Elementary School
- Brentwood Middle School
- Brentwood High School
Utilities
- Cooling Available
- Central Heating
Community Details
- No Home Owners Association
- Rose Duke Subdivision
Listing and Financial Details
- Assessor Parcel Number 094012 02106 00015012
Map
Home Values in the Area
Average Home Value in this Area
Tax History
| Year | Tax Paid | Tax Assessment Tax Assessment Total Assessment is a certain percentage of the fair market value that is determined by local assessors to be the total taxable value of land and additions on the property. | Land | Improvement |
|---|---|---|---|---|
| 2024 | $4,791 | $220,800 | $112,575 | $108,225 |
| 2023 | $4,791 | $220,800 | $112,575 | $108,225 |
| 2022 | $4,791 | $220,800 | $112,575 | $108,225 |
| 2021 | $4,791 | $220,800 | $112,575 | $108,225 |
| 2020 | $4,840 | $187,625 | $85,050 | $102,575 |
| 2019 | $4,840 | $187,625 | $85,050 | $102,575 |
| 2018 | $4,709 | $187,625 | $85,050 | $102,575 |
| 2017 | $4,671 | $187,625 | $85,050 | $102,575 |
| 2016 | $4,615 | $187,625 | $85,050 | $102,575 |
| 2015 | -- | $149,475 | $65,400 | $84,075 |
| 2014 | $658 | $149,475 | $65,400 | $84,075 |
Property History
| Date | Event | Price | Change | Sq Ft Price |
|---|---|---|---|---|
| 05/01/2025 05/01/25 | Pending | -- | -- | -- |
| 04/15/2025 04/15/25 | Price Changed | $1,475,000 | -0.7% | $369 / Sq Ft |
| 03/06/2025 03/06/25 | Price Changed | $1,485,000 | -0.7% | $372 / Sq Ft |
| 02/13/2025 02/13/25 | For Sale | $1,495,000 | 0.0% | $374 / Sq Ft |
| 02/13/2025 02/13/25 | Off Market | $1,495,000 | -- | -- |
| 01/23/2025 01/23/25 | For Sale | $1,495,000 | -- | $374 / Sq Ft |
Purchase History
| Date | Type | Sale Price | Title Company |
|---|---|---|---|
| Warranty Deed | $720,500 | New Title Company Name | |
| Interfamily Deed Transfer | -- | Homeland Title Llc | |
| Interfamily Deed Transfer | -- | None Available | |
| Quit Claim Deed | -- | None Available | |
| Warranty Deed | $559,000 | Hickory Hollow Title Llc | |
| Warranty Deed | $292,000 | -- |
Mortgage History
| Date | Status | Loan Amount | Loan Type |
|---|---|---|---|
| Open | $784,000 | New Conventional | |
| Previous Owner | $569,207 | Unknown | |
| Previous Owner | $550,000 | Credit Line Revolving | |
| Previous Owner | $550,000 | Purchase Money Mortgage | |
| Previous Owner | $420,000 | Unknown | |
| Previous Owner | $125,000 | Credit Line Revolving | |
| Previous Owner | $49,579 | Unknown | |
| Previous Owner | $416,250 | Unknown | |
| Previous Owner | $233,600 | No Value Available | |
| Previous Owner | $155,000 | Unknown | |
| Previous Owner | $25,000 | Credit Line Revolving | |
| Previous Owner | $139,301 | Unknown | |
| Closed | $29,200 | No Value Available |
Similar Homes in the area
Source: Realtracs
MLS Number: 2781489
APN: 012-021.06
- 6224 Waxwood Ct
- 6313 Wescates Ct
- 6321 Wescates Ct
- 528 Waxwood Dr
- 552 Grand Oaks Dr
- 6339 Johnson Chapel Rd W
- 313 Deerwood Ln
- 549 Turtle Creek Dr
- 210 River Oaks Rd
- 6220 Murray Ln
- 6101 Belle Rive Dr
- 6403 Fischer Ct
- 205 Long Valley Rd
- 6103 Bryan Place
- 618 Hunters Ln
- 6500 Murray Ln
- 305 Appomattox Dr
- 1702 Old Hickory Blvd
- 102 Foxborough Square W
- 481 Sterns Crossing
