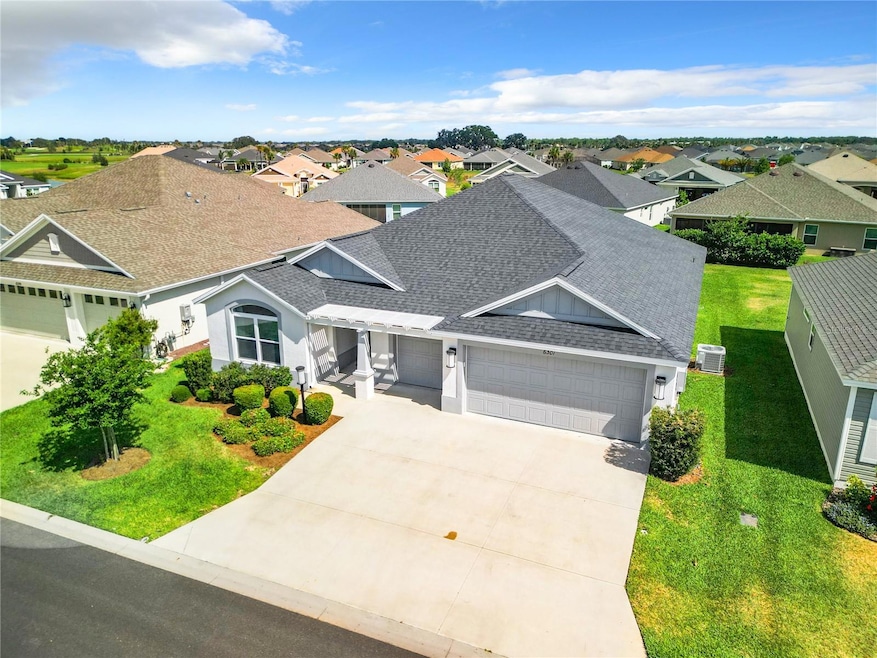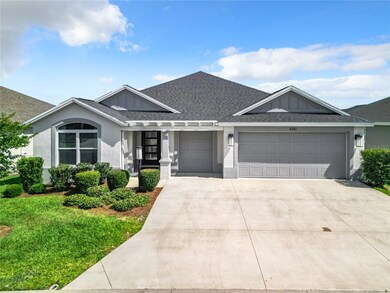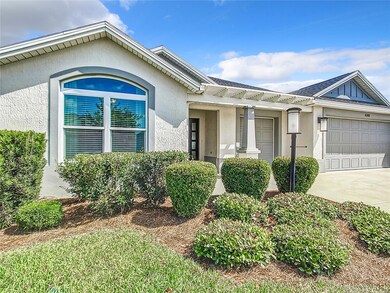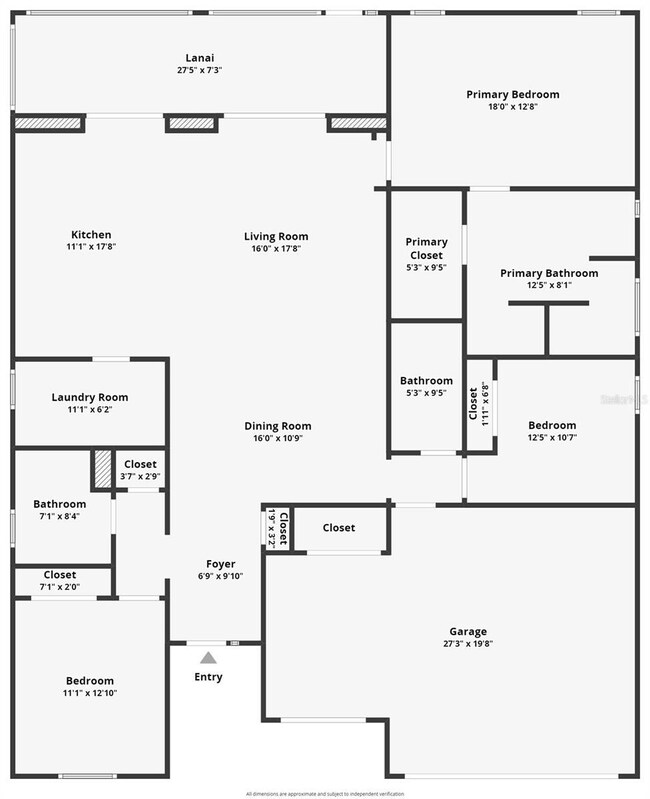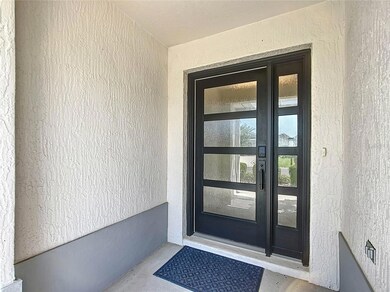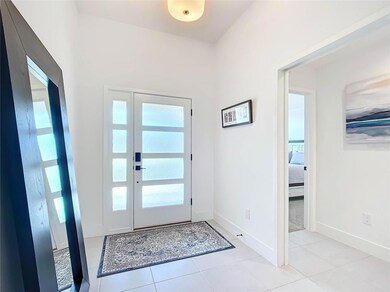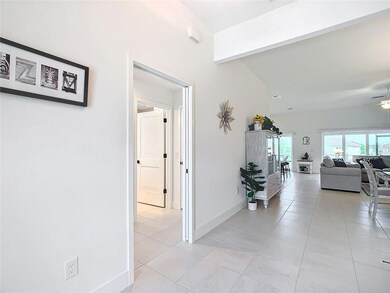
6301 Danielson Loop The Villages, FL 32163
Sumterville NeighborhoodHighlights
- Senior Community
- Golf Cart Garage
- No HOA
- Open Floorplan
- High Ceiling
- Family Room Off Kitchen
About This Home
As of July 2024Welcome to your NEW HOME! This INDIGO floorplan is nestled within the serene comfort of The Villages, Florida! With 3 BEDROOMS, 3 BATHROOMS, GOLF CART GARAGE and ROOM FOR A POOL, step into a world where luxury meets tranquility in this exquisite residence. This charming abode boasts a perfect blend of comfort and elegance, offering a spacious floor plan spread across every corner of its meticulously designed interior. With three bedrooms and three bathrooms, this home provides ample space for both relaxation and entertainment. As you enter, you'll be greeted by an inviting ambiance, with abundant natural light dancing through the windows, illuminating the tasteful finishes and upscale features throughout. The living spaces exude warmth and sophistication, ideal for hosting gatherings or simply unwinding after a long day. The gourmet kitchen is a chef's dream, equipped with stainless GE appliances, custom cabinetry, and granite pull out cabinets. Whether you're preparing a casual meal or a gourmet feast, this culinary haven is sure to inspire your inner chef. Retreat to the luxurious master suite, where comfort reigns supreme. With its spacious layout, plush carpeting, and spa-like ensuite bathroom, this private oasis offers the perfect sanctuary for relaxation and rejuvenation. Step outside to discover your own personal paradise, featuring a beautifully landscaped backyard oasis. Whether you're lounging on the lanai, enjoying a barbecue with friends, or simply taking in the scenic views, this outdoor space is sure to delight. Additionally, residents of The Villages enjoy access to an array of world-class amenities, including golf courses, recreational facilities, shopping centers, and more. With endless opportunities for leisure and recreation right at your fingertips, every day is an adventure in this vibrant community. Conveniently located near shopping, dining, entertainment, and major thoroughfares, your new home offers the perfect combination of luxury, convenience, and lifestyle. Don't miss your chance to experience the best of Florida living – schedule your showing today!
Last Agent to Sell the Property
RE/MAX FREEDOM Brokerage Phone: 352-559-0911 License #3532704 Listed on: 05/10/2024

Home Details
Home Type
- Single Family
Est. Annual Taxes
- $7,900
Year Built
- Built in 2021
Lot Details
- 6,929 Sq Ft Lot
- South Facing Home
Parking
- 2 Car Attached Garage
- Garage Door Opener
- Driveway
- Golf Cart Garage
Home Design
- Slab Foundation
- Shingle Roof
- Block Exterior
- Stucco
Interior Spaces
- 1,869 Sq Ft Home
- Open Floorplan
- Tray Ceiling
- High Ceiling
- Ceiling Fan
- Double Pane Windows
- Blinds
- Drapes & Rods
- Family Room Off Kitchen
- Combination Dining and Living Room
Kitchen
- Range
- Microwave
- Dishwasher
- Disposal
Flooring
- Carpet
- Ceramic Tile
Bedrooms and Bathrooms
- 3 Bedrooms
- Walk-In Closet
- 3 Full Bathrooms
Laundry
- Laundry Room
- Dryer
- Washer
Eco-Friendly Details
- Reclaimed Water Irrigation System
Utilities
- Central Air
- Heating System Uses Gas
- Thermostat
- Underground Utilities
- Natural Gas Connected
- Tankless Water Heater
- High Speed Internet
- Phone Available
- Cable TV Available
Community Details
- Senior Community
- No Home Owners Association
- The Villages Subdivision
Listing and Financial Details
- Visit Down Payment Resource Website
- Legal Lot and Block 157 / 71
- Assessor Parcel Number K01D157
- $2,051 per year additional tax assessments
Ownership History
Purchase Details
Home Financials for this Owner
Home Financials are based on the most recent Mortgage that was taken out on this home.Purchase Details
Home Financials for this Owner
Home Financials are based on the most recent Mortgage that was taken out on this home.Similar Homes in The Villages, FL
Home Values in the Area
Average Home Value in this Area
Purchase History
| Date | Type | Sale Price | Title Company |
|---|---|---|---|
| Warranty Deed | $530,000 | Affiliated Title | |
| Warranty Deed | $391,825 | Peninsula Land & Title |
Mortgage History
| Date | Status | Loan Amount | Loan Type |
|---|---|---|---|
| Open | $511,052 | VA | |
| Previous Owner | $175,000 | New Conventional |
Property History
| Date | Event | Price | Change | Sq Ft Price |
|---|---|---|---|---|
| 06/18/2025 06/18/25 | For Sale | $559,900 | +5.6% | $300 / Sq Ft |
| 07/11/2024 07/11/24 | Sold | $530,000 | -1.8% | $284 / Sq Ft |
| 06/06/2024 06/06/24 | Pending | -- | -- | -- |
| 05/29/2024 05/29/24 | Price Changed | $539,900 | -1.8% | $289 / Sq Ft |
| 05/10/2024 05/10/24 | For Sale | $549,900 | -- | $294 / Sq Ft |
Tax History Compared to Growth
Tax History
| Year | Tax Paid | Tax Assessment Tax Assessment Total Assessment is a certain percentage of the fair market value that is determined by local assessors to be the total taxable value of land and additions on the property. | Land | Improvement |
|---|---|---|---|---|
| 2024 | $7,900 | $416,140 | $41,570 | $374,570 |
| 2023 | $7,900 | $388,030 | $27,720 | $360,310 |
| 2022 | $7,726 | $369,550 | $27,720 | $341,830 |
| 2021 | $3,024 | $27,720 | $27,720 | $0 |
Agents Affiliated with this Home
-
Damon Lively

Seller's Agent in 2024
Damon Lively
RE/MAX
(352) 552-7175
7 in this area
19 Total Sales
-
Ira Miller

Buyer's Agent in 2024
Ira Miller
IM REALTY
(352) 204-9026
4 in this area
195 Total Sales
Map
Source: Stellar MLS
MLS Number: G5081810
APN: K01D157
- 6243 Danielson Loop
- 6126 Mulligan Run
- 560 Caputo Ct
- 6328 Merhottein Loop
- 530 Casteel Ave
- 6248 Siverson Terrace
- 448 Sherell St
- 488 Seth Run
- 862 Bowden Rd
- 5978 Conley Ct
- 6342 Whittle Ct
- 6231 Atkinson Ln
- 6301 Whittle Ct
- 6223 Atkinson Ln
- 907 Trifu Terrace
- 320 Zingale Ln
- 892 Hubbard Loop
- 284 Pelchat Place
- 747 Louise Ln
- 6444 Mcknight Loop
