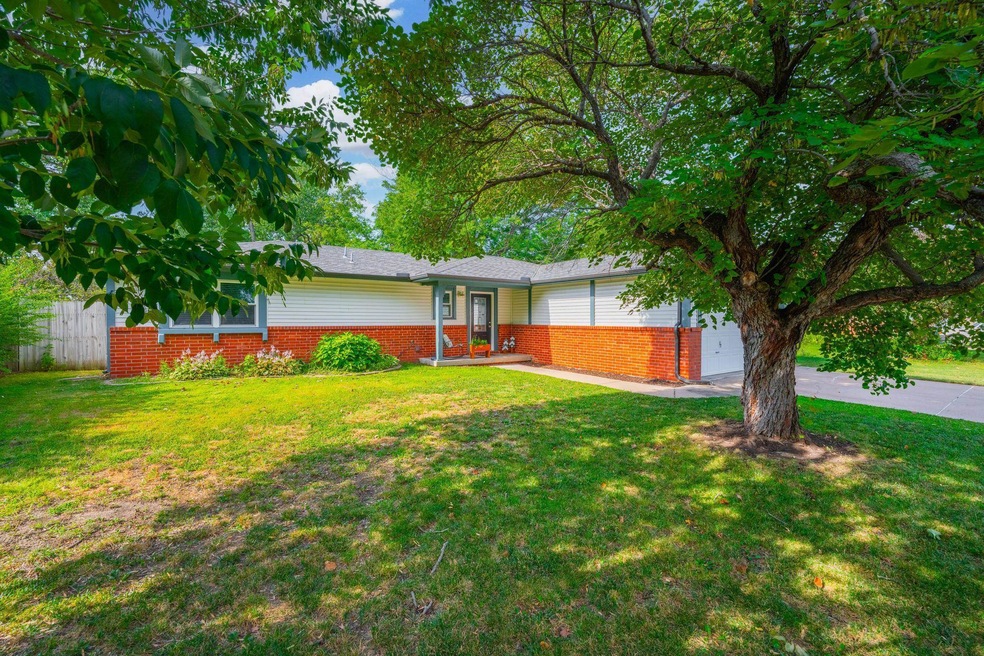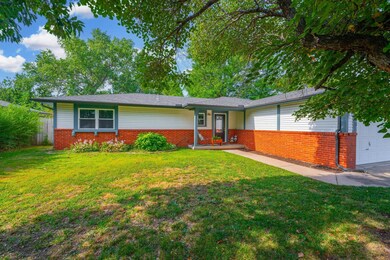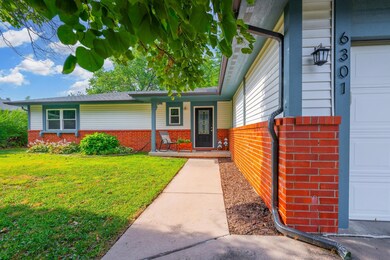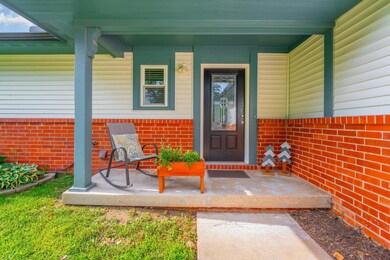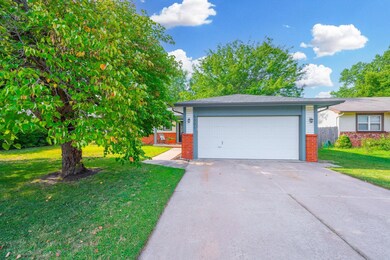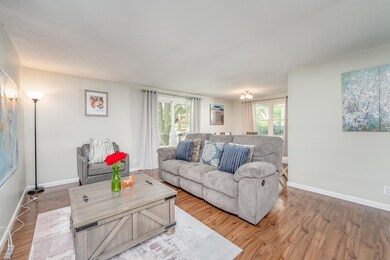
6301 E 44th St N Bel Aire, KS 67220
Highlights
- Deck
- Storm Windows
- Community Playground
- No HOA
- Walk-In Closet
- Laundry Room
About This Home
As of September 2024This updated, open-concept ranch in Bel-Aire is ready for you to move in and enjoy! The home is bathed in natural light thanks to its replacement windows and slider. The kitchen has been modernized with LTV flooring, granite countertops, stainless steel appliances, and a stylish tile backsplash. The primary bedroom is spacious (16'8" x 11'8") and features a huge walk-in closet, with all three bedrooms offering ample closet space. The main floor laundry room is conveniently located near the bedrooms. Downstairs, you'll find a large family room perfect for gatherings. Outside, the property boasts durable vinyl siding and a lovely shaded deck. Don’t miss out—schedule your visit today!
Last Agent to Sell the Property
Golden, Inc. Brokerage Phone: 316-729-0900 License #00039233 Listed on: 08/03/2024
Home Details
Home Type
- Single Family
Est. Annual Taxes
- $3,134
Year Built
- Built in 1977
Lot Details
- 7,841 Sq Ft Lot
- Wood Fence
Parking
- 2 Car Garage
Home Design
- Composition Roof
- Vinyl Siding
Interior Spaces
- 1-Story Property
- Ceiling Fan
- Window Treatments
- Laminate Flooring
- Storm Windows
Kitchen
- Oven or Range
- Microwave
- Dishwasher
- Disposal
Bedrooms and Bathrooms
- 3 Bedrooms
- Walk-In Closet
- 2 Full Bathrooms
Laundry
- Laundry Room
- Laundry on main level
- Dryer
- Washer
- 220 Volts In Laundry
Outdoor Features
- Deck
- Outdoor Storage
Schools
- Isely Magnet Elementary School
- Heights High School
Utilities
- Forced Air Heating and Cooling System
- Heat Pump System
Listing and Financial Details
- Assessor Parcel Number 097-25-0-11-03-015.00
Community Details
Overview
- No Home Owners Association
- North Woodlawn Subdivision
Recreation
- Community Playground
Ownership History
Purchase Details
Home Financials for this Owner
Home Financials are based on the most recent Mortgage that was taken out on this home.Purchase Details
Home Financials for this Owner
Home Financials are based on the most recent Mortgage that was taken out on this home.Purchase Details
Home Financials for this Owner
Home Financials are based on the most recent Mortgage that was taken out on this home.Purchase Details
Home Financials for this Owner
Home Financials are based on the most recent Mortgage that was taken out on this home.Similar Homes in the area
Home Values in the Area
Average Home Value in this Area
Purchase History
| Date | Type | Sale Price | Title Company |
|---|---|---|---|
| Warranty Deed | -- | Alpha National Title Guaranty, | |
| Warranty Deed | -- | Security 1St Title Llc | |
| Interfamily Deed Transfer | -- | Security 1St Title | |
| Warranty Deed | -- | None Available |
Mortgage History
| Date | Status | Loan Amount | Loan Type |
|---|---|---|---|
| Open | $140,000 | New Conventional | |
| Previous Owner | $184,000 | New Conventional | |
| Previous Owner | $279,650 | Future Advance Clause Open End Mortgage | |
| Previous Owner | $17,000 | Credit Line Revolving | |
| Previous Owner | $105,625 | VA | |
| Previous Owner | $118,590 | VA | |
| Previous Owner | $124,960 | VA | |
| Previous Owner | $122,069 | VA |
Property History
| Date | Event | Price | Change | Sq Ft Price |
|---|---|---|---|---|
| 09/09/2024 09/09/24 | Sold | -- | -- | -- |
| 08/06/2024 08/06/24 | Pending | -- | -- | -- |
| 08/03/2024 08/03/24 | For Sale | $236,900 | +22.2% | $141 / Sq Ft |
| 07/12/2021 07/12/21 | Sold | -- | -- | -- |
| 06/07/2021 06/07/21 | Pending | -- | -- | -- |
| 06/02/2021 06/02/21 | For Sale | $193,900 | -- | $115 / Sq Ft |
Tax History Compared to Growth
Tax History
| Year | Tax Paid | Tax Assessment Tax Assessment Total Assessment is a certain percentage of the fair market value that is determined by local assessors to be the total taxable value of land and additions on the property. | Land | Improvement |
|---|---|---|---|---|
| 2025 | $3,546 | $26,106 | $4,497 | $21,609 |
| 2023 | $3,546 | $22,357 | $3,232 | $19,125 |
| 2022 | $3,157 | $22,357 | $3,048 | $19,309 |
| 2021 | $2,294 | $15,974 | $2,634 | $13,340 |
| 2020 | $2,142 | $14,652 | $2,634 | $12,018 |
| 2019 | $1,964 | $13,444 | $2,634 | $10,810 |
| 2018 | $1,939 | $13,226 | $2,197 | $11,029 |
| 2017 | $1,944 | $0 | $0 | $0 |
| 2016 | $1,830 | $0 | $0 | $0 |
| 2015 | $1,811 | $0 | $0 | $0 |
| 2014 | $1,833 | $0 | $0 | $0 |
Agents Affiliated with this Home
-
REBECCA MOORE

Seller's Agent in 2024
REBECCA MOORE
Golden, Inc.
(316) 641-4153
6 in this area
56 Total Sales
-
Ricky Lamb

Seller's Agent in 2021
Ricky Lamb
Keller Williams Hometown Partners
(316) 259-1187
5 in this area
128 Total Sales
-
Danielle Lamb

Seller Co-Listing Agent in 2021
Danielle Lamb
Keller Williams Hometown Partners
(316) 519-6390
4 in this area
63 Total Sales
Map
Source: South Central Kansas MLS
MLS Number: 642768
APN: 097-25-0-11-03-015.00
- 6220 Woodlow Dr
- 4246 Janesville St
- 6114 Edinburg St
- 4441 N Rushwood Ct
- 4359 N Rushwood Ct
- 4551 N Rushwood Ct
- 6175 Quail Ridge Ct
- 4551 N Fritillary St
- 4319 N Edgemoor St
- 4141 Clarendon St
- 4041 N Cranberry St
- 4004 Clarendon St
- 4000 Clarendon St
- 4909 N Homestead St
- 5635 E 39th St N
- 3 E Monarch St
- 7222 E Cedaridge Cir
- 4516 N Cherry Hill St
- 5401 E 40th St N
- 8385 E Summerside Place
