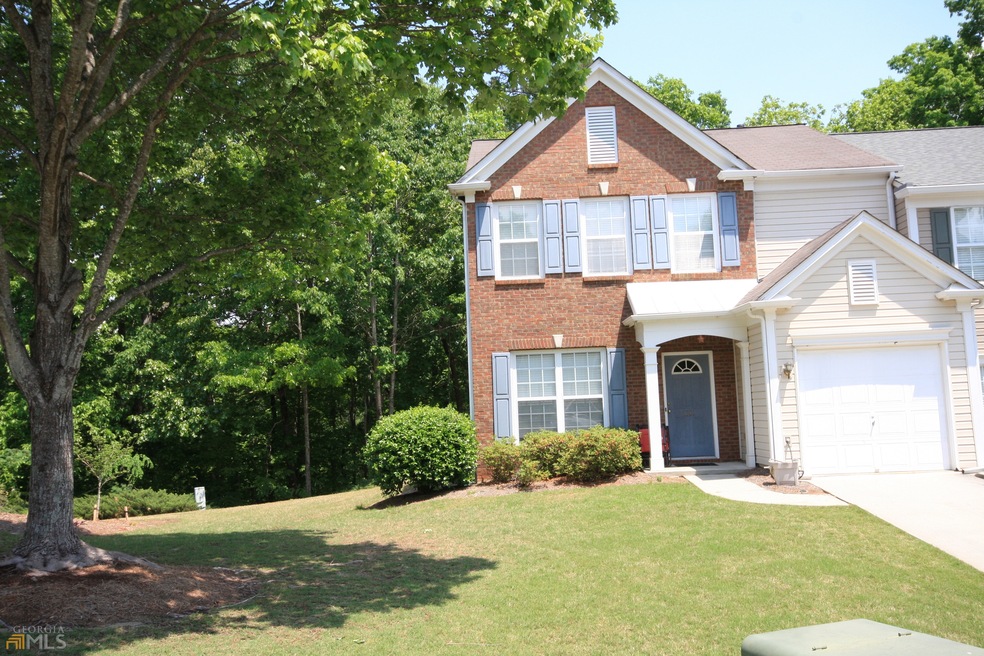
$419,900
- 3 Beds
- 2.5 Baths
- 1,642 Sq Ft
- 5907 Falling Water Terrace
- Roswell, GA
Located just minutes from GA 400, North Point Mall, Downtown Roswell, Beautiful end-unit townhome ,Private fenced in ground level back yard deck. HOA fees covers Pool, water, sewer, exterior grounds maintenance, termite,Trash.
Yexica Calderon Maximum One Premier Realtors
