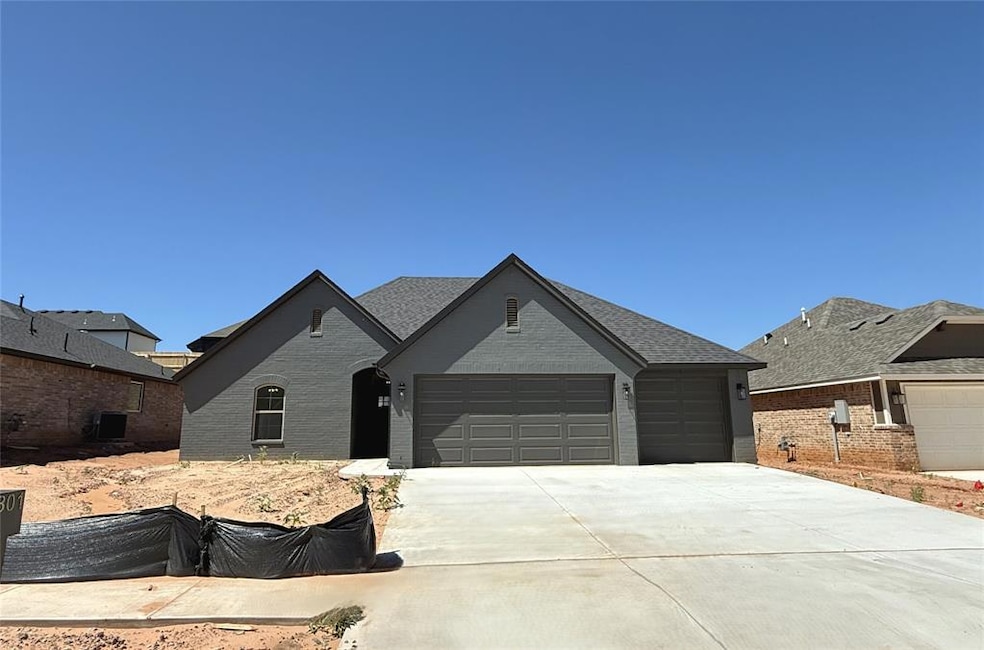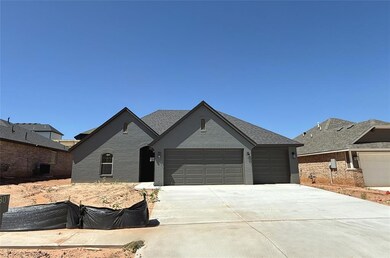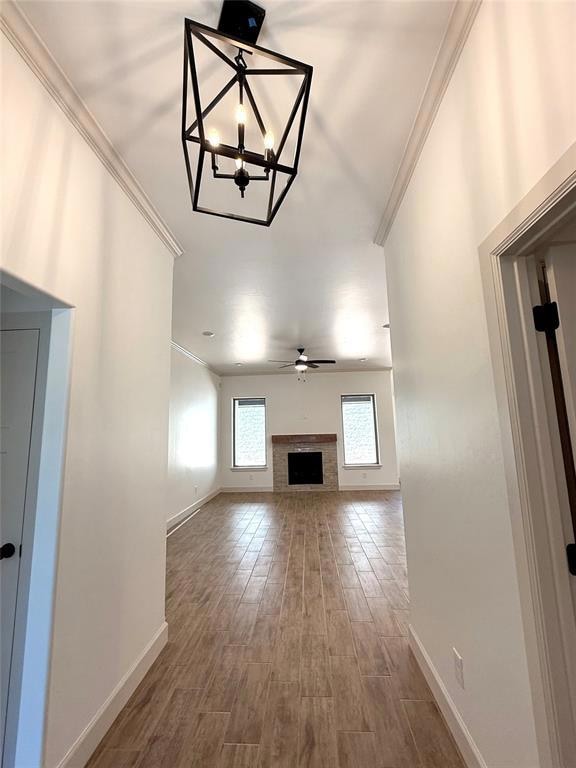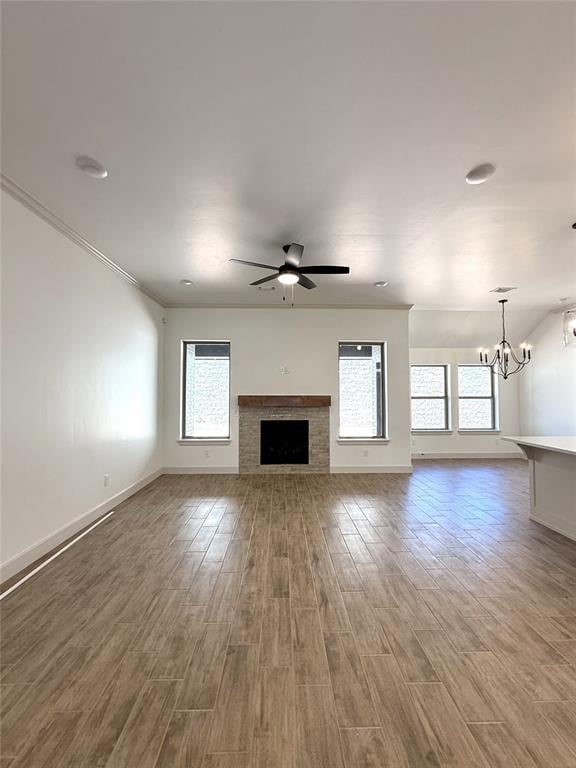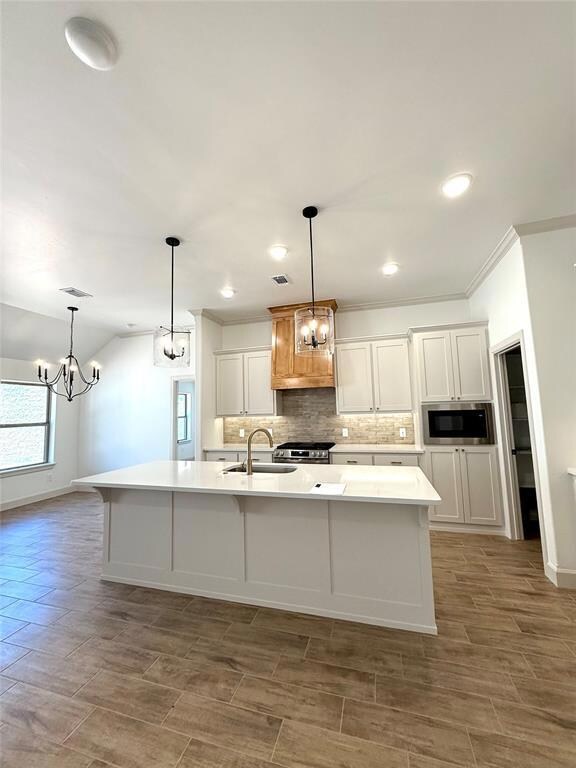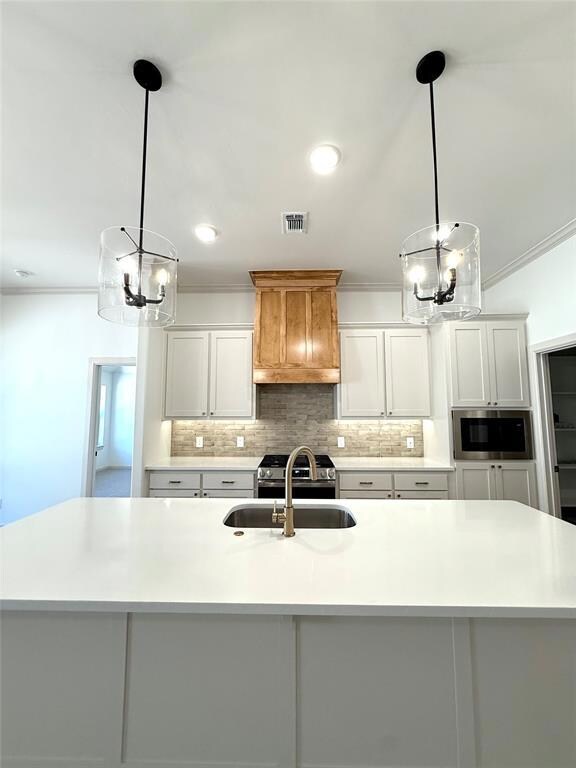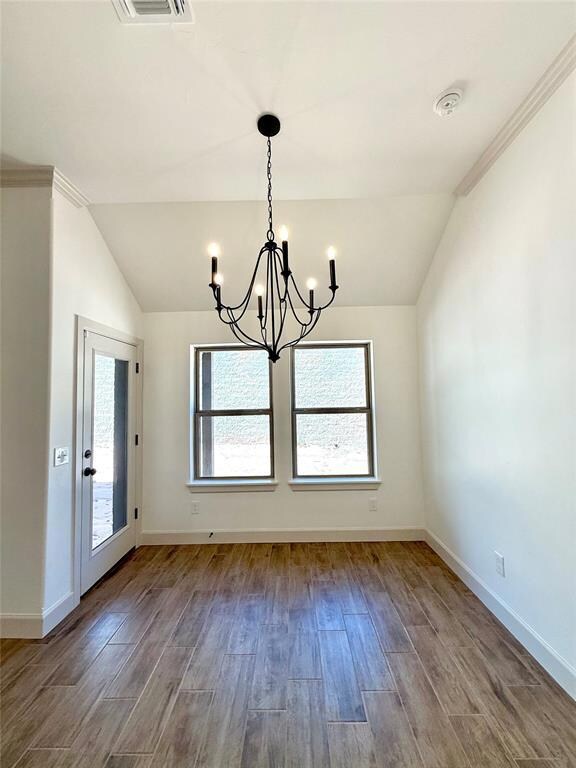
6301 Frankie Lynn Ln Edmond, OK 73034
East Edmond NeighborhoodEstimated payment $2,672/month
Highlights
- Traditional Architecture
- Wood Flooring
- 3 Car Attached Garage
- Northern Hills Elementary School Rated A
- Covered patio or porch
- Interior Lot
About This Home
Move In Ready by Mid July
Welcome to the Montauk at Covell Valley—where comfort, style, and smart design come together in this 4 bed, 2 bath home. Step through the entry into a spacious living room with a cozy gas fireplace and large windows that frame views of the back porch. The open layout flows into a chef-inspired kitchen featuring a generous island, oversized pantry, pull-out trash, and full-extension drawers. The bright dining area opens to the patio, perfect for indoor-outdoor entertaining. The private primary suite is a relaxing retreat with a soaking tub, walk-in shower with Schluter waterproofing, and a large walk-in closet with direct access to the laundry room. On the opposite side, three additional bedrooms share a full bath and enjoy their own linen closet. The laundry room, with built-in storage, also connects to the garage for everyday convenience. Set on a 0.15-acre lot, this home is packed with upgrades including smart home features, a healthy air filtration system, tankless water heater, sprinkler system, and storm shelter. As a certified Zero Energy Ready Home, it’s built for superior comfort and long-term savings—with 2"x6" walls, spray foam insulation, ENERGY STAR® appliances, high-performance windows, and more. Just a mile from I-35 in the sought-after Covell Valley community, you’ll enjoy future amenities like a pool and clubhouse—all in a family-friendly neighborhood near top-rated schools.
Home Details
Home Type
- Single Family
Year Built
- Built in 2025 | Under Construction
Lot Details
- 6,534 Sq Ft Lot
- South Facing Home
- Interior Lot
- Sprinkler System
HOA Fees
- $63 Monthly HOA Fees
Parking
- 3 Car Attached Garage
- Garage Door Opener
- Driveway
Home Design
- Home is estimated to be completed on 7/15/25
- Traditional Architecture
- Brick Exterior Construction
- Pillar, Post or Pier Foundation
- Composition Roof
Interior Spaces
- 1,918 Sq Ft Home
- 1-Story Property
- Ceiling Fan
- Self Contained Fireplace Unit Or Insert
- Metal Fireplace
- Attic Vents
- Smart Home
- Laundry Room
Kitchen
- Electric Oven
- Gas Range
- Free-Standing Range
- <<microwave>>
- Dishwasher
Flooring
- Wood
- Carpet
- Tile
Bedrooms and Bathrooms
- 4 Bedrooms
- 2 Full Bathrooms
Outdoor Features
- Covered patio or porch
Schools
- Red Bud Elementary School
- Central Middle School
- Memorial High School
Utilities
- Central Heating and Cooling System
- Programmable Thermostat
- Tankless Water Heater
- High Speed Internet
- Cable TV Available
Community Details
- Association fees include maintenance common areas, pool
- Mandatory home owners association
Listing and Financial Details
- Legal Lot and Block 5 / 9
Map
Home Values in the Area
Average Home Value in this Area
Property History
| Date | Event | Price | Change | Sq Ft Price |
|---|---|---|---|---|
| 05/20/2025 05/20/25 | For Sale | $399,900 | -- | $208 / Sq Ft |
Similar Homes in Edmond, OK
Source: MLSOK
MLS Number: 1170775
- 6216 Kinnick Dr
- 6225 Frankie Lynn Ln
- 6309 Frankie Lynn Ln
- 6208 Frankie Lynn Ln
- 6224 Frankie Lynn Ln
- 2125 Santa Monica St
- 6125 Frankie Lynn Ln
- 6117 Frankie Lynn Ln
- 6124 Frankie Lynn Ln
- 6109 Frankie Lynn Ln
- 6116 Frankie Lynn Ln
- 2200 El Cajon St
- 6108 Frankie Lynn Ln
- 6101 Kinnick Dr
- 6024 Kinnick Dr
- 2116 Josslyn Place
- 6016 Kinnick Dr
- 2140 Josslyn Place
- 2148 Josslyn Place
- 6124 Dale Ave
- 6009 Bradford Pear Ln
- 6116 Holm Oak Rd
- 2216 Los Angeles Ave
- 2217 Los Angeles Ave
- 2309 Los Angeles Ave
- 2433 Santa Monica St
- 2825 N Midwest Blvd
- 3201 Wakefield Rd
- 3117 Hunter Crest Dr
- 5331 Indian Hill Rd Unit House
- 7924 Mimosa Dr
- 4012 Nora Dr
- 7917 Behr Dr
- 4017 Eaton Place
- 3624 Oakridge Cir
- 8732 Beechgrove Dr
- 436 Belmont Dr
- 5401 Riverrun Ct
- 2833 Tranquilo Ln
- 428 Sundance Ln
