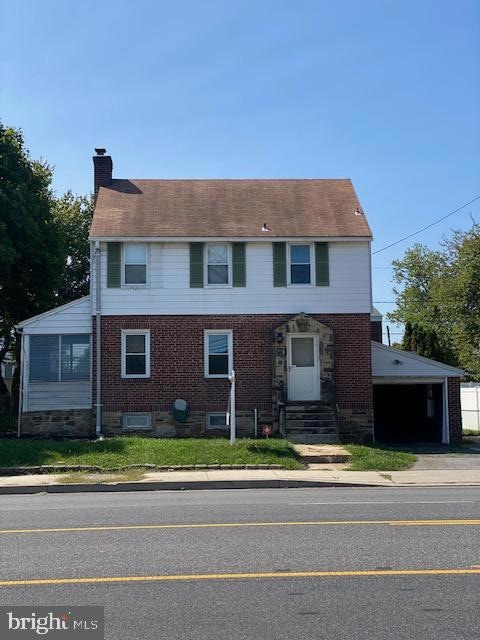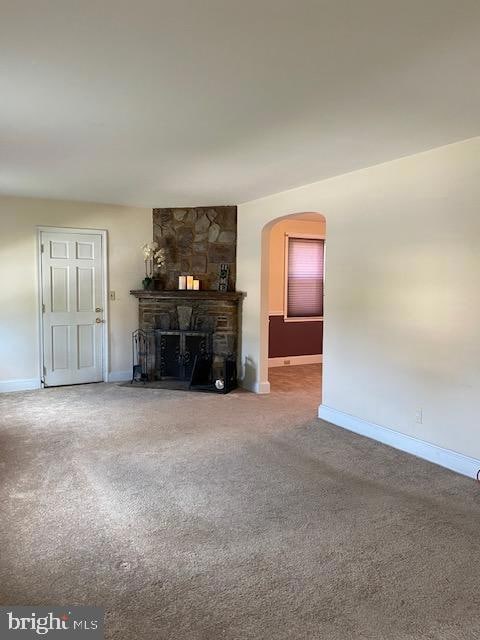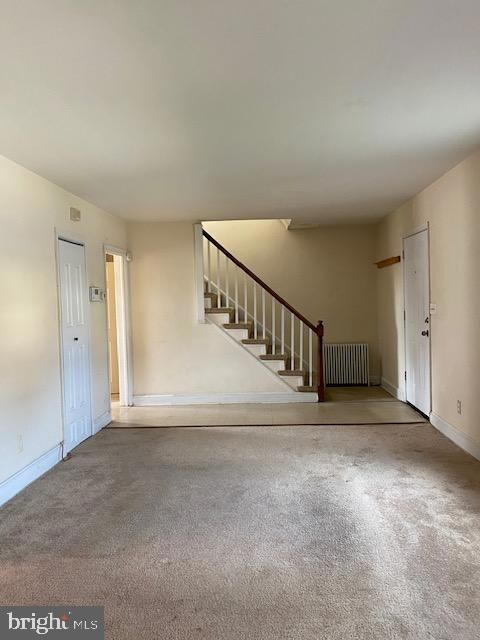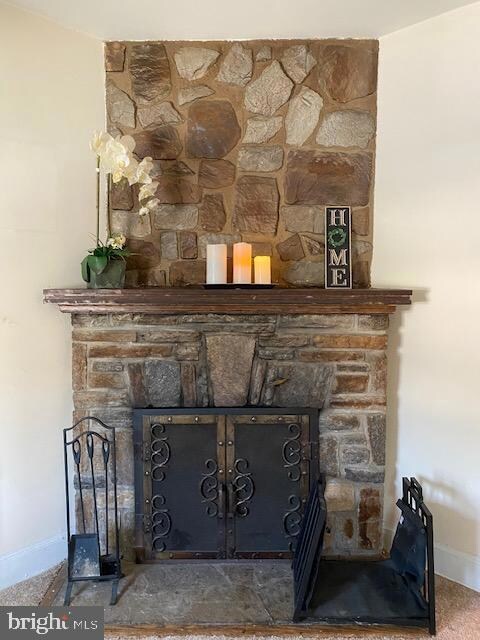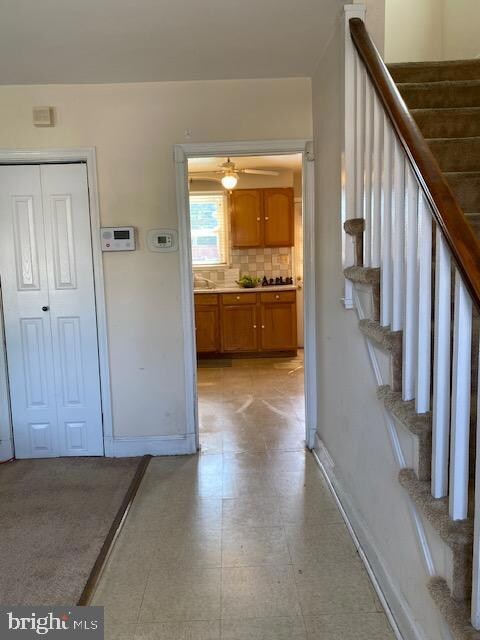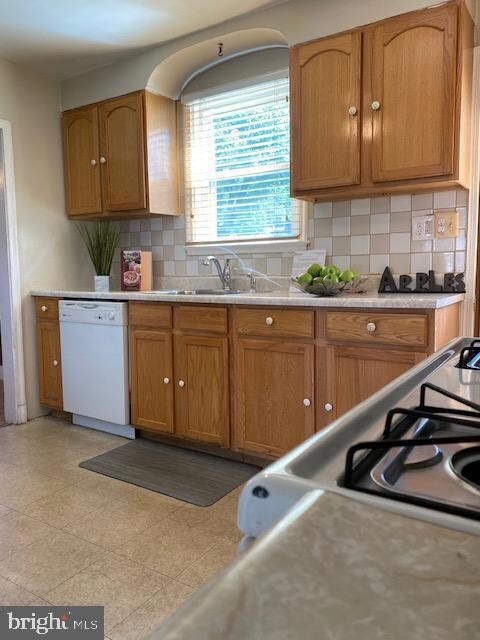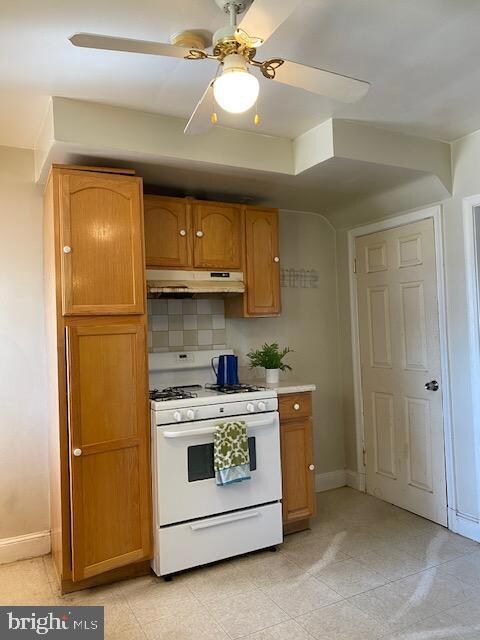
6301 Liberty Rd Gwynn Oak, MD 21207
Highlights
- Deck
- Traditional Architecture
- 1 Fireplace
- Traditional Floor Plan
- Wood Flooring
- No HOA
About This Home
As of November 2024JUST REDUCED!!!Welcome to this delightful single-family brick home nestled in the heart of Woodlawn. Boasting 3 spacious bedrooms and 1.5 baths. This residence offers both character and convenience. The inviting living room features a cozy working fireplace, perfect for those chilly evenings.
Enjoy meals in the formal dining room, accentuated by elegant chair molding, or whip up your favorite dishes in the generously sized kitchen. The primary bedroom comes complete with a walk-in closet, offering ample storage space.
Downstairs, a finished basement provides additional living space, ideal for a family room, home office, or gym. Step outside to the expansive backyard and large deck. Also, includes a private entrance—perfect for outdoor entertaining or simply relaxing in your own oasis.
Additional highlights include an attached sunroom, ideal for enjoying morning coffee or unwinding after a long day, a four-car private driveway, and an attached garage that ensures plenty of parking and storage options. This home truly has it all—comfort, space, and a fantastic location! Don’t miss out on this wonderful opportunity to own a piece of Woodlawn. SOLD STRICTLY AS IS-SELLERS WILL NOT MAKE ANY REPAIRS
Last Agent to Sell the Property
Samson Properties License #639720 Listed on: 09/03/2024

Home Details
Home Type
- Single Family
Est. Annual Taxes
- $2,686
Year Built
- Built in 1942
Lot Details
- 8,379 Sq Ft Lot
- Ground Rent of $180 per year
- Property is in good condition
- Property is zoned BALTIMORE COUNTY
Parking
- 1 Car Attached Garage
- Front Facing Garage
- Driveway
Home Design
- Traditional Architecture
- Brick Exterior Construction
- Permanent Foundation
- Shingle Roof
Interior Spaces
- Property has 3 Levels
- Traditional Floor Plan
- Chair Railings
- Ceiling Fan
- 1 Fireplace
- Window Treatments
- Living Room
- Formal Dining Room
- Home Security System
Kitchen
- Country Kitchen
- Gas Oven or Range
- Range Hood
Flooring
- Wood
- Carpet
- Laminate
Bedrooms and Bathrooms
- 3 Bedrooms
- En-Suite Primary Bedroom
- Walk-In Closet
- <<tubWithShowerToken>>
Laundry
- Dryer
- Washer
Partially Finished Basement
- Connecting Stairway
- Rear Basement Entry
- Sump Pump
- Laundry in Basement
- Basement Windows
Outdoor Features
- Deck
- Exterior Lighting
- Porch
Utilities
- Ductless Heating Or Cooling System
- Radiator
- Vented Exhaust Fan
- Natural Gas Water Heater
- Cable TV Available
Community Details
- No Home Owners Association
- Haywood Heights Subdivision
Listing and Financial Details
- Tax Lot 1
- Assessor Parcel Number 04020202000140
Ownership History
Purchase Details
Home Financials for this Owner
Home Financials are based on the most recent Mortgage that was taken out on this home.Purchase Details
Home Financials for this Owner
Home Financials are based on the most recent Mortgage that was taken out on this home.Purchase Details
Home Financials for this Owner
Home Financials are based on the most recent Mortgage that was taken out on this home.Purchase Details
Home Financials for this Owner
Home Financials are based on the most recent Mortgage that was taken out on this home.Purchase Details
Similar Homes in the area
Home Values in the Area
Average Home Value in this Area
Purchase History
| Date | Type | Sale Price | Title Company |
|---|---|---|---|
| Assignment Deed | $227,000 | None Listed On Document | |
| Deed | $196,900 | -- | |
| Deed | $155,000 | -- | |
| Deed | $155,000 | -- | |
| Deed | $86,500 | -- |
Mortgage History
| Date | Status | Loan Amount | Loan Type |
|---|---|---|---|
| Open | $290,000 | Construction | |
| Previous Owner | $148,847 | VA | |
| Previous Owner | $191,325 | VA | |
| Previous Owner | $200,826 | New Conventional | |
| Previous Owner | $124,000 | Credit Line Revolving |
Property History
| Date | Event | Price | Change | Sq Ft Price |
|---|---|---|---|---|
| 07/07/2025 07/07/25 | Price Changed | $350,000 | -2.8% | $135 / Sq Ft |
| 06/25/2025 06/25/25 | For Sale | $360,000 | +67.4% | $138 / Sq Ft |
| 11/20/2024 11/20/24 | Sold | $215,000 | -18.9% | $108 / Sq Ft |
| 10/09/2024 10/09/24 | Pending | -- | -- | -- |
| 09/16/2024 09/16/24 | Price Changed | $265,000 | -3.6% | $133 / Sq Ft |
| 09/03/2024 09/03/24 | For Sale | $275,000 | -- | $138 / Sq Ft |
Tax History Compared to Growth
Tax History
| Year | Tax Paid | Tax Assessment Tax Assessment Total Assessment is a certain percentage of the fair market value that is determined by local assessors to be the total taxable value of land and additions on the property. | Land | Improvement |
|---|---|---|---|---|
| 2025 | $3,351 | $273,533 | -- | -- |
| 2024 | $3,351 | $241,000 | $72,300 | $168,700 |
| 2023 | $1,601 | $221,600 | $0 | $0 |
| 2022 | $2,977 | $202,200 | $0 | $0 |
| 2021 | $2,628 | $182,800 | $45,400 | $137,400 |
| 2020 | $2,144 | $176,867 | $0 | $0 |
| 2019 | $2,072 | $170,933 | $0 | $0 |
| 2018 | $2,578 | $165,000 | $45,400 | $119,600 |
| 2017 | $2,069 | $165,000 | $0 | $0 |
| 2016 | $1,840 | $165,000 | $0 | $0 |
| 2015 | $1,840 | $167,300 | $0 | $0 |
| 2014 | $1,840 | $167,300 | $0 | $0 |
Agents Affiliated with this Home
-
Dawn Riley

Seller's Agent in 2025
Dawn Riley
RE/MAX
(443) 532-2430
240 Total Sales
-
Jose Monterroza Aguilar

Seller Co-Listing Agent in 2025
Jose Monterroza Aguilar
RE/MAX
(443) 624-3751
72 Total Sales
-
Sandra Anderson

Seller's Agent in 2024
Sandra Anderson
Samson Properties
(410) 446-0556
1 in this area
45 Total Sales
-
Drew Hutchison
D
Buyer's Agent in 2024
Drew Hutchison
Witz Realty, LLC
(410) 980-5207
1 in this area
48 Total Sales
Map
Source: Bright MLS
MLS Number: MDBC2105348
APN: 02-0202000140
- 6213 Robin Hill Rd
- 3520 Meadowside Rd
- 3615 Forest Hill Rd
- 3411 Retlaw Rd
- 3513 Old Mill Rd
- 3404 Cardinal Ct
- 6513 Liberty Rd
- 3724 Oak Ave
- 3719 Patterson Ave
- 3615 Lochearn Dr
- 3701 Lochearn Dr
- 3716 Sylvan Dr
- 3724 Sylvan Dr
- 5427 Gradin Ave
- 6724 Fox Meadow Rd
- 2502 Parkview Ave
- 5619 Wesley Ave
- 3724 Cedar Dr
- 3805 Arbutus Ave
- 3817 Arbutus Ave
