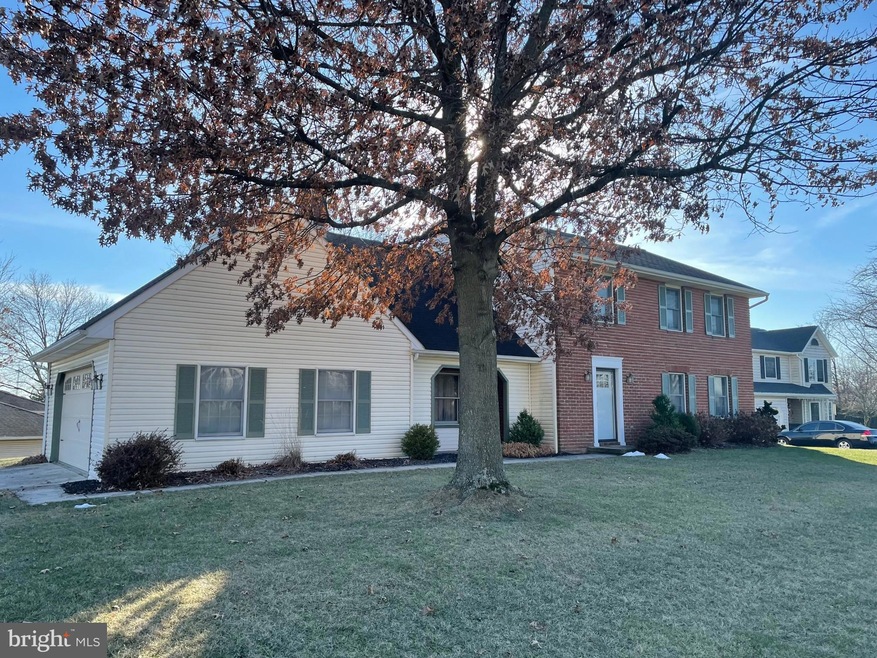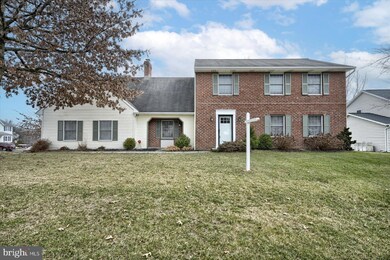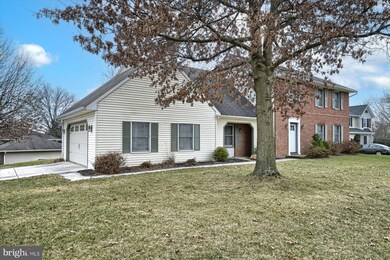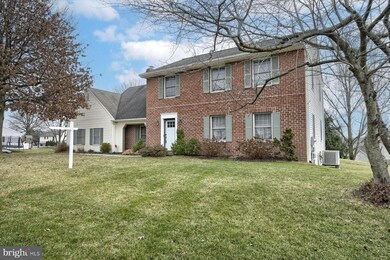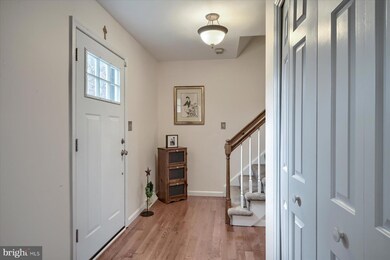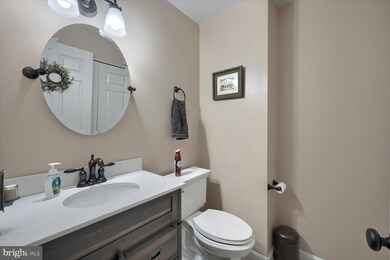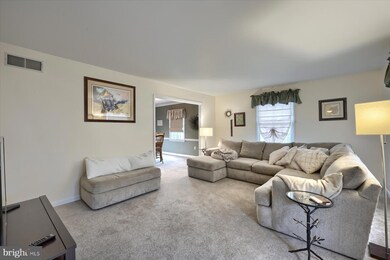
6301 Locust Ln Mechanicsburg, PA 17050
Hampden NeighborhoodEstimated Value: $437,000 - $467,000
Highlights
- Deck
- Property fronts the bay but unit may not have water views
- Transitional Architecture
- Winding Creek Elementary School Rated A
- Traditional Floor Plan
- Wood Flooring
About This Home
As of March 2023Hampden Hearth Happiness! Beautifully maintained four-bedroom traditional with finished basement and updated baths and kitchen with the perfect location. Comfortably located in Hamden Township close to schools, Wegmans, and everything else that you might need just minutes away. Home is situated on a corner lot in the community of Hampden Hearth where there is a strong sense of community and neighbors say hello! Super clean and turn key ready for quick delivery. First floor with updated carpets, formal dining room with crown molding and chair rail, spacious living room, kitchen with breakfast nook, stunning granite counters and tile back splash, ceramic tile floors, stainless steel appliances and pantry. Family room with engineered hardwood floor and brick fireplace, updated half bath and laundry on main level. Upper level with four bedrooms, updated family bath with tub/shower and glass door, vanity with solid surface counter and tile floors. Master suite with newly remodeled master bath with large vanity, granite counter, walk in ceramic tile shower with glass door, walk-in closet and tile floors. The home projects have been done for you and home is move in ready plus there is a finished basement with great room, pool table and a multi-purpose office. Well-constructed home with poured concrete foundation, updated Trane heat pump, two car side entry garage and water softener. Priced to move you! You heard it before, Location, location, location. Call today!
Last Agent to Sell the Property
RE/MAX Realty Select License #AB051801L Listed on: 01/15/2023

Home Details
Home Type
- Single Family
Est. Annual Taxes
- $3,323
Year Built
- Built in 1989
Lot Details
- 0.29 Acre Lot
- Property fronts the bay but unit may not have water views
- North Facing Home
- Corner Lot
- Property is in very good condition
Parking
- 2 Car Attached Garage
- Side Facing Garage
Home Design
- Transitional Architecture
- Brick Exterior Construction
- Shingle Roof
- Asphalt Roof
- Vinyl Siding
- Concrete Perimeter Foundation
Interior Spaces
- Property has 2 Levels
- Traditional Floor Plan
- Furnished
- Chair Railings
- Crown Molding
- Wood Burning Fireplace
- Fireplace Mantel
- Brick Fireplace
- Insulated Windows
- Double Hung Windows
- Insulated Doors
- Entrance Foyer
- Great Room
- Family Room
- Living Room
- Breakfast Room
- Dining Room
- Den
- Finished Basement
- Basement Fills Entire Space Under The House
Kitchen
- Country Kitchen
- Electric Oven or Range
- Dishwasher
- Upgraded Countertops
- Disposal
Flooring
- Wood
- Carpet
- Ceramic Tile
Bedrooms and Bathrooms
- 4 Bedrooms
- En-Suite Primary Bedroom
- Walk-In Closet
- Bathtub with Shower
- Walk-in Shower
Laundry
- Laundry on main level
- Dryer
- Washer
Outdoor Features
- Deck
Schools
- Winding Creek Elementary School
- Mountain View Middle School
- Cumberland Valley High School
Utilities
- Central Air
- Heat Pump System
- Back Up Electric Heat Pump System
- 200+ Amp Service
- Water Treatment System
- Electric Water Heater
Community Details
- No Home Owners Association
- Hampton Hearth Subdivision
Listing and Financial Details
- Tax Lot 4
- Assessor Parcel Number 10-16-1062-045
Ownership History
Purchase Details
Home Financials for this Owner
Home Financials are based on the most recent Mortgage that was taken out on this home.Purchase Details
Home Financials for this Owner
Home Financials are based on the most recent Mortgage that was taken out on this home.Similar Homes in Mechanicsburg, PA
Home Values in the Area
Average Home Value in this Area
Purchase History
| Date | Buyer | Sale Price | Title Company |
|---|---|---|---|
| Khanal Durga D | $410,000 | -- | |
| Mclchan Gregg C | $199,000 | -- |
Mortgage History
| Date | Status | Borrower | Loan Amount |
|---|---|---|---|
| Open | Khanal Durga D | $266,500 | |
| Previous Owner | Molchan Gregg C | $100,000 | |
| Previous Owner | Molchan Gregg C | $146,000 | |
| Previous Owner | Mclchan Gregg C | $159,200 |
Property History
| Date | Event | Price | Change | Sq Ft Price |
|---|---|---|---|---|
| 03/03/2023 03/03/23 | Sold | $410,000 | 0.0% | $130 / Sq Ft |
| 01/15/2023 01/15/23 | For Sale | $409,900 | -- | $130 / Sq Ft |
Tax History Compared to Growth
Tax History
| Year | Tax Paid | Tax Assessment Tax Assessment Total Assessment is a certain percentage of the fair market value that is determined by local assessors to be the total taxable value of land and additions on the property. | Land | Improvement |
|---|---|---|---|---|
| 2025 | $3,709 | $247,800 | $54,700 | $193,100 |
| 2024 | $3,515 | $247,800 | $54,700 | $193,100 |
| 2023 | $3,323 | $247,800 | $54,700 | $193,100 |
| 2022 | $3,234 | $247,800 | $54,700 | $193,100 |
| 2021 | $3,158 | $247,800 | $54,700 | $193,100 |
| 2020 | $3,094 | $247,800 | $54,700 | $193,100 |
| 2019 | $3,038 | $247,800 | $54,700 | $193,100 |
| 2018 | $2,982 | $247,800 | $54,700 | $193,100 |
| 2017 | $2,924 | $247,800 | $54,700 | $193,100 |
| 2016 | -- | $247,800 | $54,700 | $193,100 |
| 2015 | -- | $247,800 | $54,700 | $193,100 |
| 2014 | -- | $247,800 | $54,700 | $193,100 |
Agents Affiliated with this Home
-
Tim Clouser

Seller's Agent in 2023
Tim Clouser
RE/MAX
(717) 441-2800
4 in this area
329 Total Sales
-
Anpi Poudyal

Buyer's Agent in 2023
Anpi Poudyal
EXP Realty, LLC
(717) 884-2004
27 in this area
183 Total Sales
Map
Source: Bright MLS
MLS Number: PACB2017626
APN: 10-16-1062-045
- 6203 Locust Ln
- 6202 Crofton Ct
- 6122 Wallingford Way
- 1605 Revere Dr
- 1273 Skyview Ct
- 5435 Bonnyrigg Ct
- 5400 Rivendale Blvd
- 1025 Crystal Creek Dr
- 1255 Jerusalem Rd
- 1605 Quincey Dr
- 1430 Amherst Ct
- 5355 Mendenhall Dr
- 5028 Amelias Path W
- Lot 6 Signal Hill Dr
- 5150 Mendenhall Dr
- 1109 E Powderhorn Rd
- 1610 Mendenhall Dr
- 1802 Signal Hill Dr
- 5035 Mendenhall Dr
- 1730 Adeline Dr
- 6301 Locust Ln
- 6305 Locust Ln
- 1461 Ryland Dr
- 6300 Locust Ln
- 6209 Locust Ln
- 6321 Valleybrook Dr
- 1460 Ryland Dr
- 6204 Locust Ln
- 6207 Locust Ln
- 6216 Wallingford Way
- 6302 Locust Ln
- 1457 Ryland Dr
- 6208 Crosswick Cir
- 6218 Wallingford Way
- 6312 Valleybrook Dr
- 6202 Locust Ln
- 6200 Crosswick Cir
- 6214 Wallingford Way
- 6205 Locust Ln
- 1455 Ryland Dr
