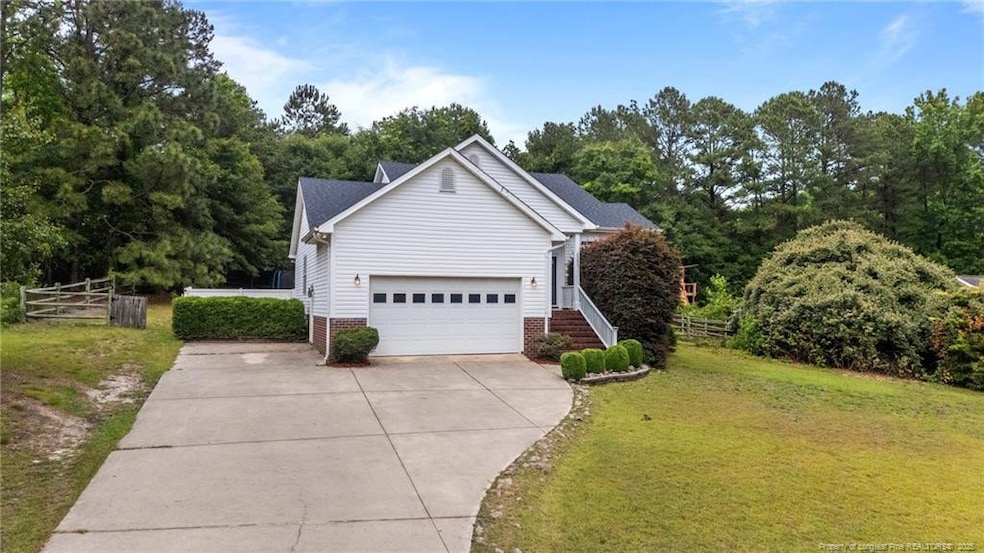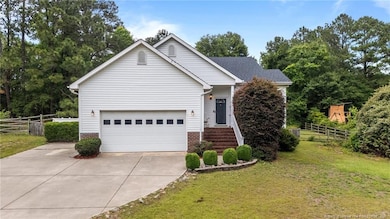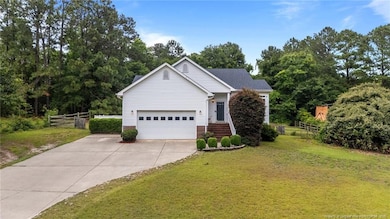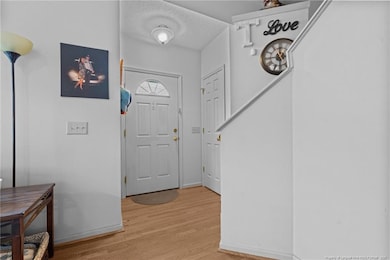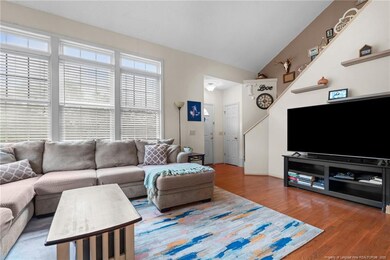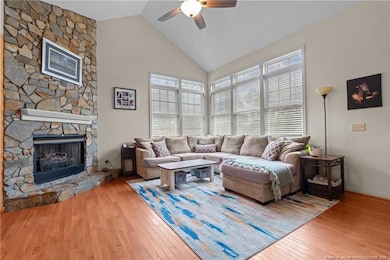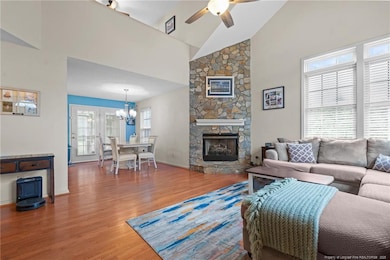
6301 Mockingbird Ln Sanford, NC 27332
Highlights
- Cathedral Ceiling
- Attic
- Screened Porch
- Wood Flooring
- 1 Fireplace
- 2 Car Attached Garage
About This Home
As of July 2025Charming 3-Bedroom Home with Renovated Owner's Suite, New Roof & $5000 Seller Incentive! Welcome to 6301 Mockingbird Lane — a thoughtfully updated 3-bedroom, 2-bath home nestled on a quiet, tree-lined lot. Upstairs, the private owner's suite features a spacious sitting area, a large walk-in closet, and a beautifully renovated en-suite bathroom. Downstairs offers two guest bedrooms, one with a walk-in closet, providing flexibility for family, guests, or a home office. Enjoy outdoor living with a screened porch, shaded patio, and mature trees, plus an extra-wide driveway with generous parking. This home includes key upgrades like a new roof (2024), HVAC units replaced in 2022, and a crawlspace with a new moisture barrier for added protection. As a bonus, the seller is offering $5,000 toward paint and carpet updates or closing costs, giving you the freedom to make it your own. Come see what makes this home a standout!
Last Agent to Sell the Property
EVERYTHING PINES PARTNERS LLC License #316067 Listed on: 05/29/2025
Home Details
Home Type
- Single Family
Est. Annual Taxes
- $1,717
Year Built
- Built in 1999
Lot Details
- Interior Lot
- Property is zoned RR - Rural Residential
HOA Fees
- $4 Monthly HOA Fees
Parking
- 2 Car Attached Garage
Interior Spaces
- 1,692 Sq Ft Home
- 2-Story Property
- Cathedral Ceiling
- Ceiling Fan
- 1 Fireplace
- Blinds
- Combination Kitchen and Dining Room
- Screened Porch
- Crawl Space
- Laundry on main level
- Attic
Kitchen
- Range
- Microwave
- Dishwasher
Flooring
- Wood
- Carpet
- Tile
- Vinyl
Bedrooms and Bathrooms
- 3 Bedrooms
- Walk-In Closet
- 2 Full Bathrooms
- Double Vanity
Outdoor Features
- Patio
Utilities
- Heat Pump System
- Propane
- Septic Tank
Community Details
- Quail Ridge Poa
- Quail Ridge Subdivision
Listing and Financial Details
- Assessor Parcel Number 9529-75-2624-00
Ownership History
Purchase Details
Home Financials for this Owner
Home Financials are based on the most recent Mortgage that was taken out on this home.Purchase Details
Home Financials for this Owner
Home Financials are based on the most recent Mortgage that was taken out on this home.Purchase Details
Home Financials for this Owner
Home Financials are based on the most recent Mortgage that was taken out on this home.Similar Homes in Sanford, NC
Home Values in the Area
Average Home Value in this Area
Purchase History
| Date | Type | Sale Price | Title Company |
|---|---|---|---|
| Warranty Deed | $312,000 | None Listed On Document | |
| Warranty Deed | $151,000 | None Available | |
| Warranty Deed | $151,000 | None Available |
Mortgage History
| Date | Status | Loan Amount | Loan Type |
|---|---|---|---|
| Open | $280,800 | New Conventional | |
| Previous Owner | $15,000 | Credit Line Revolving | |
| Previous Owner | $135,000 | Adjustable Rate Mortgage/ARM | |
| Previous Owner | $91,500 | New Conventional | |
| Previous Owner | $25,000 | Credit Line Revolving | |
| Previous Owner | $80,000 | New Conventional | |
| Previous Owner | $79,900 | Unknown |
Property History
| Date | Event | Price | Change | Sq Ft Price |
|---|---|---|---|---|
| 07/22/2025 07/22/25 | Sold | $312,000 | -1.0% | $184 / Sq Ft |
| 06/12/2025 06/12/25 | Pending | -- | -- | -- |
| 05/29/2025 05/29/25 | For Sale | $315,000 | +108.6% | $186 / Sq Ft |
| 08/05/2016 08/05/16 | Sold | $151,000 | 0.0% | $90 / Sq Ft |
| 05/04/2016 05/04/16 | Pending | -- | -- | -- |
| 04/25/2016 04/25/16 | For Sale | $151,000 | -- | $90 / Sq Ft |
Tax History Compared to Growth
Tax History
| Year | Tax Paid | Tax Assessment Tax Assessment Total Assessment is a certain percentage of the fair market value that is determined by local assessors to be the total taxable value of land and additions on the property. | Land | Improvement |
|---|---|---|---|---|
| 2024 | $1,717 | $224,300 | $27,500 | $196,800 |
| 2023 | $1,774 | $224,300 | $27,500 | $196,800 |
| 2022 | $1,372 | $148,700 | $27,500 | $121,200 |
| 2021 | $1,404 | $148,700 | $27,500 | $121,200 |
| 2020 | $1,403 | $148,700 | $27,500 | $121,200 |
| 2019 | $1,403 | $148,700 | $27,500 | $121,200 |
| 2018 | $1,410 | $146,200 | $24,800 | $121,400 |
| 2017 | $1,400 | $146,200 | $24,800 | $121,400 |
| 2016 | $1,399 | $147,500 | $24,800 | $122,700 |
| 2014 | $1,238 | $147,500 | $24,800 | $122,700 |
Agents Affiliated with this Home
-
Lisa Murphy
L
Seller's Agent in 2025
Lisa Murphy
EVERYTHING PINES PARTNERS LLC
(540) 903-6587
16 in this area
235 Total Sales
-
Crystal Copas

Seller's Agent in 2016
Crystal Copas
RE/MAX
89 in this area
132 Total Sales
Map
Source: Doorify MLS
MLS Number: LP744473
APN: 9529-75-2624-00
- 7405 Chickadee Ct
- 0 Cedar Lane Rd Unit 10111842
- 0 Cedar Lane Rd Unit 10064976
- 5818 Bluejay Dr
- 439 Oakleaf Rd
- 716 Wildlife Rd
- 0 Lark Ln Unit 746934
- 701 Blakely Rd
- 0 Sugar Maple Rd Unit 100509660
- 6545 Old Jefferson Davis Hwy
- 6567 Old Jefferson Davis Hwy
- 3419 Chris Cole Rd
- 0 Saintsbury Place Unit 749650
- 0 Saintsbury Place Unit 10119218
- Lot 17 Hollywood Rd
- 684 Hollywood Rd
- 342 Hollywood Rd
- 0 Key Rd Jj Ln Unit 741077
- 0 Rocky Fork Church Rd Unit 746006
- 4044 Chris Cole Rd
