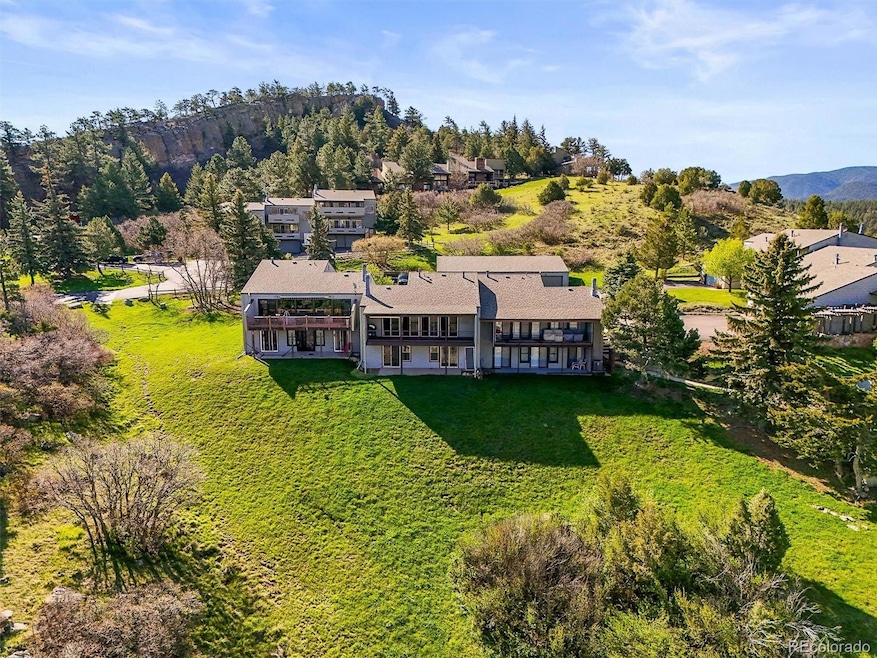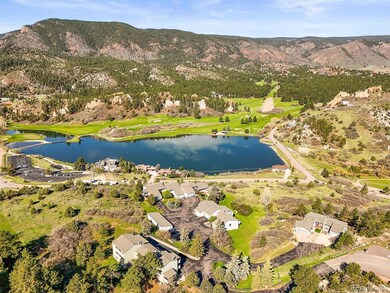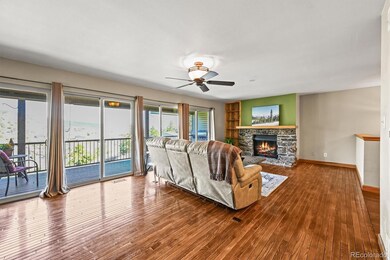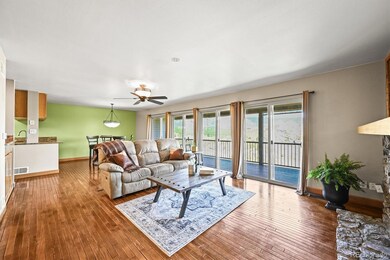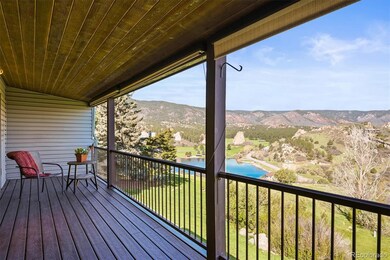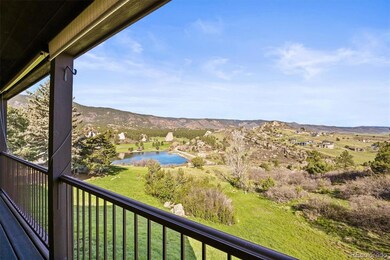6301 Perry Park Blvd Unit 19 Larkspur, CO 80118
Perry Park NeighborhoodEstimated payment $2,952/month
Highlights
- Primary Bedroom Suite
- Lake View
- Deck
- Castle Rock Middle School Rated A-
- Open Floorplan
- Living Room with Fireplace
About This Home
Price improvement! This well-maintained Perry Park townhouse has some of the most spectacular foothill views on the Front Range! Here's your opportunity to own a sliver of paradise! Nestled among dramatic sandstone pillars and bluffs and perched above Perry Park County Club and Golf Course and Wauconda Lake and Park, this updated Perry Park townhouse has some of the most spectacular unobstructed foothill views on the Front Range! This is big sky country where expanses of rolling plains and equestrian estates meet the foothills and the landscape is nothing short of mesmerizing! Floor to ceiling windows/doors, and million dollar views from every room. Main level boasts an open layout flooded with natural light, hardwood floors, stone fireplace, built-in shelves and wet bar. Kitchen is appointed with tile floor, granite countertops, stainless appliances and pantry. Large, covered, private deck/balcony off living/dining room expands your living space in warm weather months and lower-level bedrooms open onto patio. Enter through the attached 2-car garage with plenty of room for storage. Come see this well-maintained townhouse today and get ready to enjoy your own little sliver of paradise!
Listing Agent
Diana Caile
Peak Equity Realty Brokerage Email: info@peakequityrealty.com,720-694-4416 Listed on: 09/20/2025
Townhouse Details
Home Type
- Townhome
Est. Annual Taxes
- $3,065
Year Built
- Built in 1973 | Remodeled
Lot Details
- Open Space
- Two or More Common Walls
- Cul-De-Sac
- Garden
HOA Fees
- $315 Monthly HOA Fees
Parking
- 2 Car Attached Garage
Property Views
- Lake
- Golf Course
- Pasture
- Mountain
- Meadow
Home Design
- Frame Construction
- Composition Roof
Interior Spaces
- 2-Story Property
- Open Floorplan
- Built-In Features
- High Ceiling
- Double Pane Windows
- Entrance Foyer
- Living Room with Fireplace
- Dining Room
Kitchen
- Self-Cleaning Oven
- Range
- Microwave
- Dishwasher
- Granite Countertops
- Disposal
Bedrooms and Bathrooms
- 2 Bedrooms
- Primary Bedroom Suite
Laundry
- Dryer
- Washer
Finished Basement
- Walk-Out Basement
- Basement Fills Entire Space Under The House
- Interior and Exterior Basement Entry
- 2 Bedrooms in Basement
- Natural lighting in basement
Home Security
Outdoor Features
- Balcony
- Deck
- Covered Patio or Porch
Schools
- Larkspur Elementary School
- Castle Rock Middle School
- Castle View High School
Utilities
- Forced Air Heating and Cooling System
- Gas Water Heater
- High Speed Internet
Listing and Financial Details
- Exclusions: Seller's personal possessions
- Assessor Parcel Number R0012600
Community Details
Overview
- Https://Www.Echohills2.Com Association, Phone Number (303) 681-3893
- Perry Park Subdivision
- Foothills
- Greenbelt
Security
- Carbon Monoxide Detectors
- Fire and Smoke Detector
Map
Home Values in the Area
Average Home Value in this Area
Tax History
| Year | Tax Paid | Tax Assessment Tax Assessment Total Assessment is a certain percentage of the fair market value that is determined by local assessors to be the total taxable value of land and additions on the property. | Land | Improvement |
|---|---|---|---|---|
| 2024 | $3,065 | $33,810 | $5,840 | $27,970 |
| 2023 | $3,089 | $33,810 | $5,840 | $27,970 |
| 2022 | $2,174 | $21,890 | $1,950 | $19,940 |
| 2021 | $2,250 | $21,890 | $1,950 | $19,940 |
| 2020 | $2,156 | $21,420 | $1,790 | $19,630 |
| 2019 | $2,163 | $21,420 | $1,790 | $19,630 |
| 2018 | $1,880 | $18,310 | $1,800 | $16,510 |
| 2017 | $1,772 | $18,310 | $1,800 | $16,510 |
| 2016 | $1,785 | $18,150 | $1,990 | $16,160 |
| 2015 | $1,747 | $18,150 | $1,990 | $16,160 |
| 2014 | $1,615 | $15,780 | $1,990 | $13,790 |
Property History
| Date | Event | Price | List to Sale | Price per Sq Ft |
|---|---|---|---|---|
| 10/31/2025 10/31/25 | Price Changed | $452,000 | -4.8% | $277 / Sq Ft |
| 09/20/2025 09/20/25 | For Sale | $475,000 | -- | $291 / Sq Ft |
Purchase History
| Date | Type | Sale Price | Title Company |
|---|---|---|---|
| Warranty Deed | $455,000 | Land Title Guarantee Company | |
| Special Warranty Deed | $320,000 | Colorado Escrow & Title | |
| Warranty Deed | $225,000 | Land Title Guarantee Company | |
| Warranty Deed | $200,000 | Land Title Guarantee Company | |
| Interfamily Deed Transfer | -- | -- | |
| Warranty Deed | $159,000 | -- | |
| Deed | -- | -- | |
| Warranty Deed | -- | -- | |
| Deed | -- | -- | |
| Deed | $80,000 | -- |
Mortgage History
| Date | Status | Loan Amount | Loan Type |
|---|---|---|---|
| Open | $364,000 | New Conventional | |
| Previous Owner | $256,000 | New Conventional | |
| Previous Owner | $202,500 | New Conventional | |
| Previous Owner | $154,000 | No Value Available | |
| Previous Owner | $151,050 | No Value Available |
Source: REcolorado®
MLS Number: 2420571
APN: 2609-154-03-010
- 6301 Perry Park Blvd Unit 13
- 7113 Echo Hills Club Rd
- 5291 Country Club Dr
- 5269 Country Club Dr
- 5422 Country Club Dr
- 5453 Country Club Dr Unit 10
- 5498 Country Club Dr
- 7119 Echo Hills Club Rd
- 4484 Juniper Ct
- 5585 Country Club Dr
- 5615 Country Club Dr
- 5846 S Pike Dr
- 4415 Echo Ct
- 7057 Perry Park Blvd
- 4423 Echo Butte Ln
- 4668 Comanche Dr
- 4619 Mohawk Dr
- 5741 Country Club Dr
- 5760 Country Club Dr
- 7065 Kiowa Rd
- 4515 Red Rock Dr
- 1472 Glade Gulch Rd
- 199 Simmental Lp
- 300 Canvas Ridge Ave
- 1986 Shadow Creek Dr
- 192 October Place
- 2042 Rosette Ln
- 3910 Mighty Oaks St
- 2630 Coach House Loop
- 2355 Coach House Loop
- 1100 Plum Creek Pkwy
- 1040 Highland Vista Ave
- 2448 Bellavista St
- 20 Wilcox St Unit 518
- 2872 Penstemon Way
- 1193 Auburn Dr
- 1263 S Gilbert St Unit B-201
- 115 Wilcox St
- 305 Jerry St
- 602 South St Unit C
