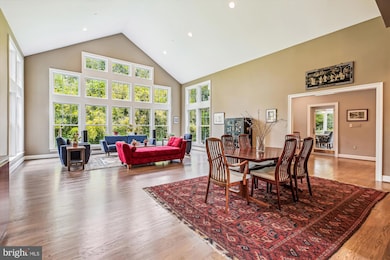6301 Poindexter Ln Rockville, MD 20852
Highlights
- 0.7 Acre Lot
- Contemporary Architecture
- Forced Air Zoned Heating and Cooling System
- Luxmanor Elementary School Rated A
- 3 Fireplaces
- Property is in excellent condition
About This Home
Welcome to your Magnificent 6 Bedroom, 5 Full Bathroom North Bethesda Home! This fantastic property in the sought after Luxmanor neighborhood is just minutes from restaurants, retail, Metro, Pike and Rose....it's near everywhere you want to be.
When you first walk into this truly special home, you're greeted by gleaming hardwood floors that accent the 2 story foyer. The light and bright great room/living room features soaring cathedral ceilings as well as walls of windows that overlook the lush backyard. A few feet away is the chefs kitchen, that boasts custom cabinetry, an island with a 2nd sink, stone counters and tile backsplashes, Kitchenaid appliances, an eat in kitchen, the list goes on.... Just steps away from the kitchen is the screened in porch, complete with a wrap around deck. This level also has a laundry/mudroom area, a den/library, 2 sizable bedrooms, and a large well appointed full bathroom.
Upstairs you'll find 3 more big bedrooms (all with walk in closets and all en suite) and 3 nicely appointed full bathrooms (including a primary suite that you just need to see for yourself). This floor of the home also features an absolutely HUGE bedroom level laundry room.
Travel downstairs to the walkout lower level to find a recreation room, another nice sized bedroom (with it's own entrance to the backyard), a full bathroom, a bonus/flex room, and a storage/utility room.
This one of a kind home was beautifully designed with thoughtful touches throughout.....but you need to see it to truly understand.
Home Details
Home Type
- Single Family
Est. Annual Taxes
- $18,217
Year Built
- Built in 1958
Lot Details
- 0.7 Acre Lot
- Property is in excellent condition
- Property is zoned R200
Home Design
- Contemporary Architecture
- Brick Exterior Construction
- Permanent Foundation
Interior Spaces
- Property has 3 Levels
- 3 Fireplaces
- Improved Basement
- Walk-Out Basement
Bedrooms and Bathrooms
Parking
- 6 Parking Spaces
- 6 Driveway Spaces
Utilities
- Forced Air Zoned Heating and Cooling System
- Natural Gas Water Heater
Listing and Financial Details
- Residential Lease
- Security Deposit $7,300
- Tenant pays for all utilities, light bulbs/filters/fuses/alarm care, lawn/tree/shrub care, frozen waterpipe damage
- No Smoking Allowed
- 21-Month Min and 48-Month Max Lease Term
- Available 8/7/25
- $50 Application Fee
- Assessor Parcel Number 160400084486
Community Details
Overview
- Luxmanor Subdivision
Pet Policy
- No Pets Allowed
Map
Source: Bright MLS
MLS Number: MDMC2190452
APN: 04-00084486
- 11604 Danville Dr
- 11624 Danville Dr
- 6101 Neilwood Dr
- 11632 Danville Dr
- 6017 Tilden Ln
- 11318 Cushman Rd
- 5904 Edson Ln
- 5908 Edson Ln
- 11564 W Hill Dr
- 1 Cedarwood Ct
- 6508 Tall Tree Terrace
- 4 Cedarwood Ct
- 11401 Commonwealth Dr Unit 204
- 5824 Mossrock Dr
- 5802 Nicholson Ln Unit 406
- 5802 Nicholson Ln Unit 2407
- 5800 Nicholson Ln
- 5800 Nicholson Ln
- 11 Shagbark Ct
- 19 Shagbark Ct
- 5918 Edson Ln
- 11323 Commonwealth Dr Unit 303
- 5811 Edson Ln Unit 204
- 20 Cedarwood Ct
- 10511 Strathmore Hall St Unit 3B-3A-705
- 10511 Strathmore Hall St Unit 2B-3B-820
- 10511 Strathmore Hall St Unit 2B-3A-201
- 10511 Strathmore Hall St Unit 2B-3A-103
- 10511 Strathmore Hall St Unit 3B-3B-PH2
- 10511 Strathmore Hall St Unit 3B-3B-PH11
- 10511 Strathmore Hall St Unit 3B-3B-PH13
- 10511 Strathmore Hall St Unit 3B-3A-PH9
- 10511 Strathmore Hall St Unit 3B-3A-808
- 10511 Strathmore Hall St Unit 3B-3A-805
- 10511 Strathmore Hall St Unit 3B-3A-708
- 10511 Strathmore Hall St Unit 2B-3B-811
- 10511 Strathmore Hall St Unit 2B-3B-803
- 10511 Strathmore Hall St Unit 2B-3A-TH1
- 10511 Strathmore Hall St Unit 2B-3B-PH17
- 10511 Strathmore Hall St Unit 2B-3B-PH15







