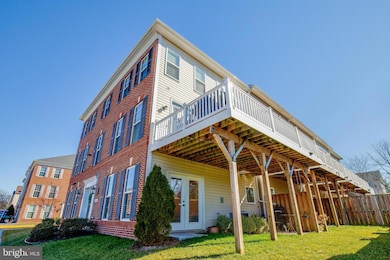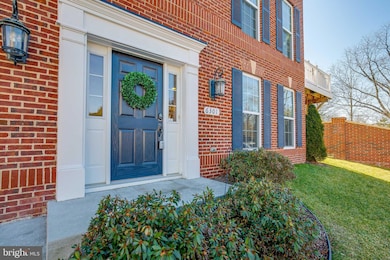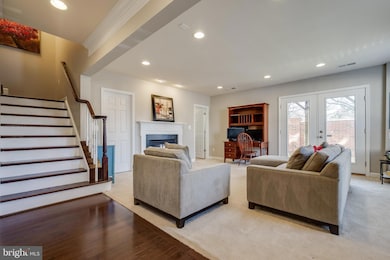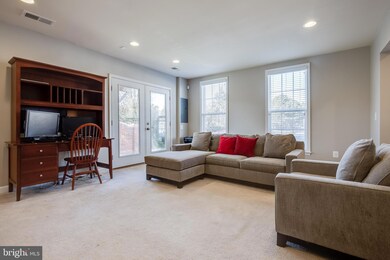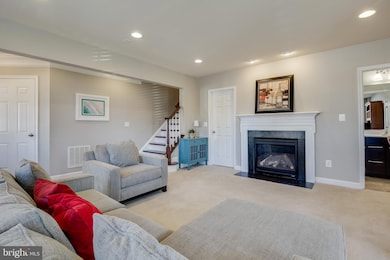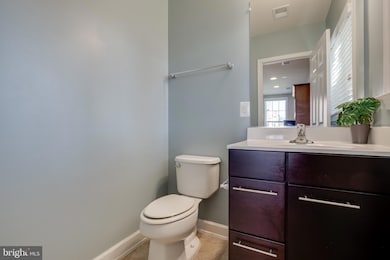6301 Ralston Way Alexandria, VA 22310
Highlights
- Traditional Architecture
- No HOA
- 2 Car Attached Garage
- Twain Middle School Rated A-
- Community Pool
- Forced Air Heating and Cooling System
About This Home
Welcome Home to this exquisite and luxurious end unit townhome located in the hidden gem that is the community of Potters Glen! Built only in 2014, this home has all the bells and whistles! This 2 car garage townhome has more natural light than you could ever dream of. Immediately you are greeted by the spacious recreational room that features a welcoming gas fireplace to make you feel right at home. Walk up the stairs and you'll see a bright and open living room with a powder room, and a large and bright kitchen with customized cabinetry and stainless steel appliances. There's a deck conveniently located right off the kitchen, which makes it perfectly placed for entertaining your guests or enjoying a cup of coffee in the mornings or relaxing with a glass of wine at the end of a long day. Head up the stairs and you'll find your private quarters. Escape to your large primary room where you'll find a walk-in closet and his/hers double vanities, and jacuzzi tub/ a shower! You'll also find two more bedrooms and a full hall bath. Best of all, the washer and dryer are conveniently located in the upper level so no more having to haul heavy laundry baskets to the downstairs. Potters Glen is a friendly community that is very close knit so come get to know your neighbors! Lastly, it is minutes to 2 Metros and I-395, I-495 and Fairfax County Parkway for easy commute to any where you have to go! Close to Wegmans, Trader Joe's and Kingstowne shops, dining and theaters. What more could you want?!
Townhouse Details
Home Type
- Townhome
Est. Annual Taxes
- $8,147
Year Built
- Built in 2014
Lot Details
- 2,614 Sq Ft Lot
Parking
- 2 Car Attached Garage
- Front Facing Garage
Home Design
- Traditional Architecture
- Brick Exterior Construction
Interior Spaces
- 1,920 Sq Ft Home
- Property has 3 Levels
- Gas Fireplace
- Laundry on upper level
Bedrooms and Bathrooms
- 3 Main Level Bedrooms
Finished Basement
- Walk-Out Basement
- Garage Access
Utilities
- Forced Air Heating and Cooling System
- Natural Gas Water Heater
- Public Septic
Listing and Financial Details
- Residential Lease
- Security Deposit $4,000
- Tenant pays for all utilities, lawn/tree/shrub care
- No Smoking Allowed
- 12-Month Min and 36-Month Max Lease Term
- Available 6/27/25
- $100 Repair Deductible
- Assessor Parcel Number 0911 19030009
Community Details
Overview
- No Home Owners Association
- Potters Glen Subdivision
Recreation
- Community Pool
Pet Policy
- Pets allowed on a case-by-case basis
Map
Source: Bright MLS
MLS Number: VAFX2243518
APN: 0911-19030009
- 6253 Casdin Dr
- 6256 Harbin Dr
- 6278 Wills St
- 6253 Sibel Place
- 6601 Forbush Ct
- 6533 China Grove Ct
- 6319 Franconia Commons Dr
- 6521 Gildar St
- 6558 Gildar St
- 6448 Katherine Ann Ln
- 6356 Demme Place
- 6608 Schurtz St
- 6236 Summit Point Ct
- 6230 Valley View Dr
- 6204 William Edgar Dr
- 6737 Applemint Ln
- 6430 Franconia Rd
- 6190 Little Valley Way
- 6501 Joyce Rd
- 6016 Lands End Ln

