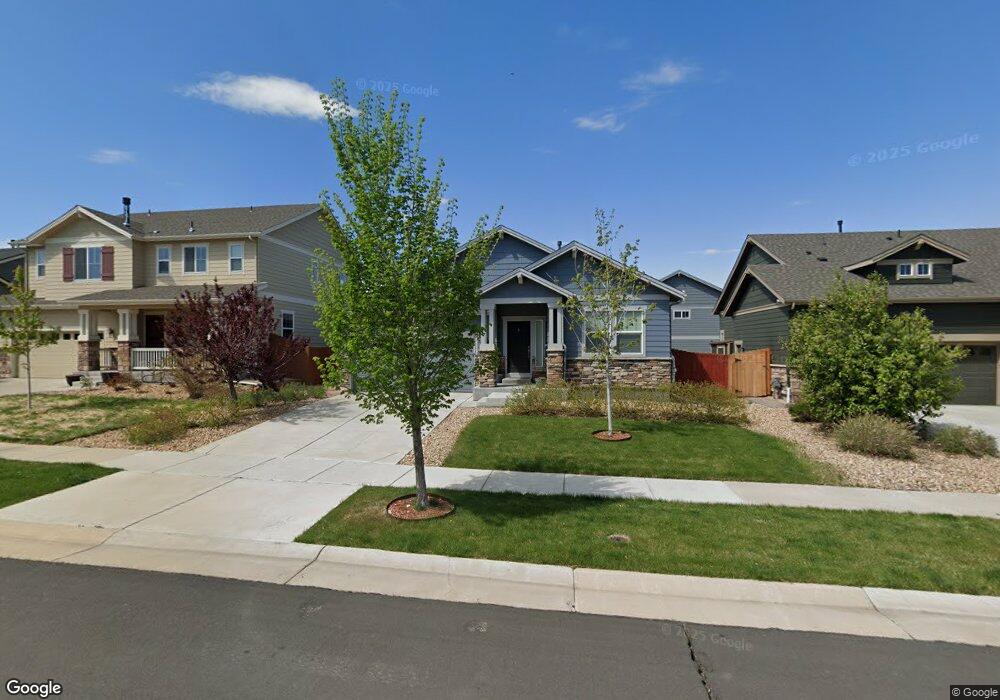6301 S Ider St Aurora, CO 80016
Southeast Aurora NeighborhoodEstimated Value: $630,000 - $725,000
4
Beds
3
Baths
2,854
Sq Ft
$234/Sq Ft
Est. Value
About This Home
This home is located at 6301 S Ider St, Aurora, CO 80016 and is currently estimated at $667,743, approximately $233 per square foot. 6301 S Ider St is a home located in Arapahoe County with nearby schools including Pine Ridge Elementary School, Infinity Middle School, and Cherokee Trail High School.
Ownership History
Date
Name
Owned For
Owner Type
Purchase Details
Closed on
Oct 7, 2022
Sold by
Knox Marcus
Bought by
Lozolla Sandra and Coyne Jennifer Lyn
Current Estimated Value
Home Financials for this Owner
Home Financials are based on the most recent Mortgage that was taken out on this home.
Original Mortgage
$598,437
Outstanding Balance
$575,267
Interest Rate
5.89%
Mortgage Type
New Conventional
Estimated Equity
$92,476
Purchase Details
Closed on
Nov 28, 2016
Sold by
Elacora Wheatlands Llc
Bought by
Knox Marcus and Knox Kristol
Home Financials for this Owner
Home Financials are based on the most recent Mortgage that was taken out on this home.
Original Mortgage
$382,502
Interest Rate
3.47%
Mortgage Type
New Conventional
Create a Home Valuation Report for This Property
The Home Valuation Report is an in-depth analysis detailing your home's value as well as a comparison with similar homes in the area
Home Values in the Area
Average Home Value in this Area
Purchase History
| Date | Buyer | Sale Price | Title Company |
|---|---|---|---|
| Lozolla Sandra | $635,000 | Land Title Guarantee | |
| Knox Marcus | $425,003 | First American Title |
Source: Public Records
Mortgage History
| Date | Status | Borrower | Loan Amount |
|---|---|---|---|
| Open | Lozolla Sandra | $598,437 | |
| Previous Owner | Knox Marcus | $382,502 |
Source: Public Records
Tax History Compared to Growth
Tax History
| Year | Tax Paid | Tax Assessment Tax Assessment Total Assessment is a certain percentage of the fair market value that is determined by local assessors to be the total taxable value of land and additions on the property. | Land | Improvement |
|---|---|---|---|---|
| 2024 | $6,360 | $46,123 | -- | -- |
| 2023 | $6,360 | $46,123 | $0 | $0 |
| 2022 | $4,866 | $34,472 | $0 | $0 |
| 2021 | $4,834 | $34,472 | $0 | $0 |
| 2020 | $4,654 | $33,905 | $0 | $0 |
| 2019 | $4,757 | $33,905 | $0 | $0 |
| 2018 | $4,494 | $29,563 | $0 | $0 |
| 2017 | $4,462 | $29,563 | $0 | $0 |
| 2016 | $2,209 | $15,950 | $0 | $0 |
| 2015 | $2,309 | $15,950 | $0 | $0 |
| 2014 | -- | $3,132 | $0 | $0 |
| 2013 | -- | $3,130 | $0 | $0 |
Source: Public Records
Map
Nearby Homes
- 6265 S Ider Way
- 6471 S Ider St
- 6484 S Harvest St
- 24702 E Hoover Place
- 24583 E Hoover Place Unit B
- 24880 E Euclid Place
- 24887 E Calhoun Place Unit C
- 6700 S Kellerman Way
- 24846 E Calhoun Place Unit A
- 6247 S Muscadine Ct
- 24622 E Ontario Dr
- 5967 S Langdale Ct
- 2132 S Irvington Ct
- 25829 E Calhoun Place
- 25994 E Peakview Place
- 25338 E Costilla Place
- 6648 S Catawba Way
- 24396 E Platte Place
- 24186 E Platte Place
- 6349 S Old Hammer Way
- 6311 S Ider St
- 6291 S Ider St
- 6281 S Ider St
- 6321 S Ider St
- 6305 S Harvest St
- 6271 S Ider St
- 6315 S Harvest St
- 6300 S Ider St
- 6320 S Ider St
- 6290 S Ider St
- 6330 S Ider St
- 6280 S Ider St
- 6325 S Harvest St
- 6340 S Ider St
- 6304 S Harvest St
- 6270 S Ider St
- 6314 S Harvest St
- 6324 S Harvest St
- 6350 S Ider St
- 6334 S Harvest St
