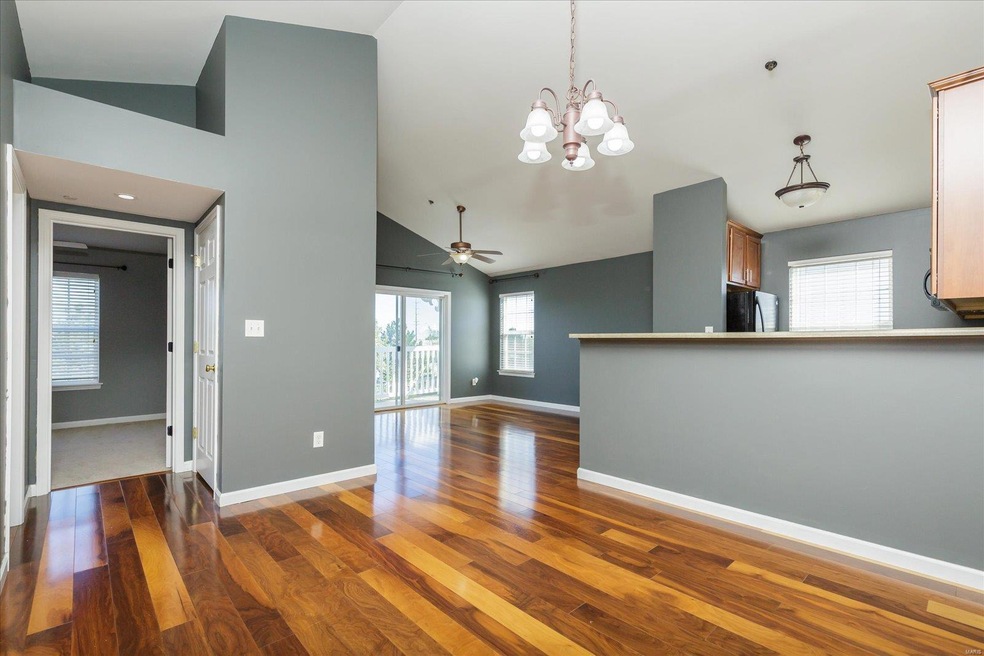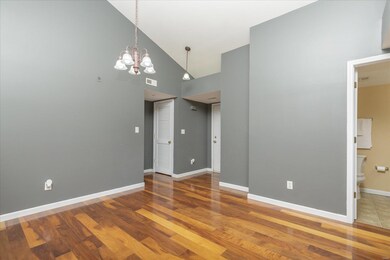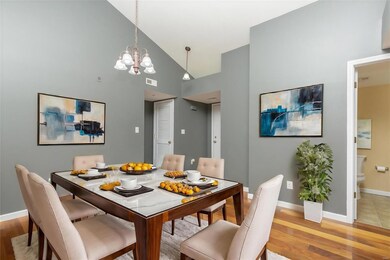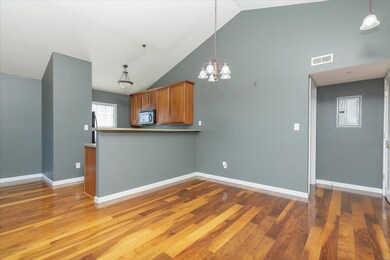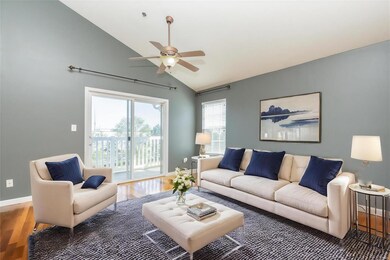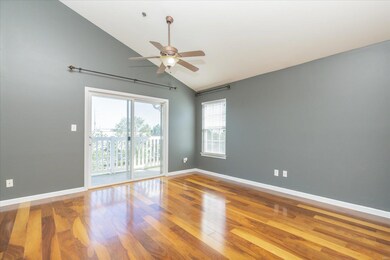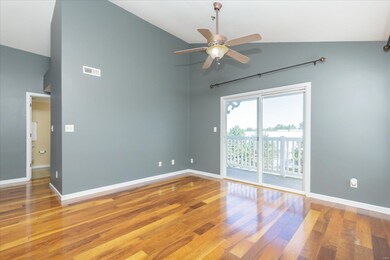
6301 Spring Creek Ln O Fallon, MO 63368
Highlights
- In Ground Pool
- Clubhouse
- Traditional Architecture
- Frontier Middle School Rated A-
- Vaulted Ceiling
- Wood Flooring
About This Home
As of February 2025This move-in ready 2-bedroom, 2-bathroom condo is located in the highly desirable Springhurst Terrace Condos, offering quick access to both Hwy 40 and Hwy 364. Situated on the 3rd floor, this beautiful condo is just one flight of stairs up from your covered parking space just one flight of stairs up to the unit from Spring Forest Dr. It’s impeccably clean and filled with natural light! The home boasts 5” walnut plank flooring, 42” maple cabinets with crown molding and vaulted ceilings. You’ll find two generously sized bedrooms and two full bathrooms, making the layout flexible for your needs. Step out onto the private covered deck, which includes additional storage. Plus, the washer, dryer, and refrigerator are all included! The subdivision offers fantastic amenities like a swimming pool, sport court, playground, ponds, and more.
Last Agent to Sell the Property
Coldwell Banker Realty - Gundaker License #2018021992 Listed on: 09/26/2024

Property Details
Home Type
- Condominium
Est. Annual Taxes
- $2,046
Year Built
- Built in 2006
HOA Fees
- $260 Monthly HOA Fees
Home Design
- Traditional Architecture
- Vinyl Siding
Interior Spaces
- 1,014 Sq Ft Home
- 1-Story Property
- Vaulted Ceiling
- Tilt-In Windows
- Sliding Doors
- Six Panel Doors
- Living Room
- Dining Room
Kitchen
- Dishwasher
- Disposal
Flooring
- Wood
- Carpet
Bedrooms and Bathrooms
- 2 Bedrooms
- 2 Full Bathrooms
Laundry
- Laundry Room
- Dryer
- Washer
Parking
- 1 Carport Space
- Guest Parking
- Additional Parking
Schools
- Prairie View Elem. Elementary School
- Frontier Middle School
- Liberty High School
Additional Features
- In Ground Pool
- Forced Air Heating System
Listing and Financial Details
- Assessor Parcel Number 4-0036-A232-16-003B
Community Details
Overview
- Association fees include clubhouse, some insurance, ground maintenance, pool, sewer, trash, water
- 252 Units
- Mid-Rise Condominium
Amenities
- Clubhouse
Ownership History
Purchase Details
Home Financials for this Owner
Home Financials are based on the most recent Mortgage that was taken out on this home.Purchase Details
Home Financials for this Owner
Home Financials are based on the most recent Mortgage that was taken out on this home.Purchase Details
Home Financials for this Owner
Home Financials are based on the most recent Mortgage that was taken out on this home.Purchase Details
Home Financials for this Owner
Home Financials are based on the most recent Mortgage that was taken out on this home.Purchase Details
Home Financials for this Owner
Home Financials are based on the most recent Mortgage that was taken out on this home.Similar Homes in the area
Home Values in the Area
Average Home Value in this Area
Purchase History
| Date | Type | Sale Price | Title Company |
|---|---|---|---|
| Warranty Deed | -- | Investors Title | |
| Warranty Deed | -- | Freedom Title | |
| Warranty Deed | -- | Select Title Group | |
| Warranty Deed | $105,000 | None Available | |
| Warranty Deed | -- | None Available |
Mortgage History
| Date | Status | Loan Amount | Loan Type |
|---|---|---|---|
| Open | $111,480 | New Conventional | |
| Previous Owner | $175,000 | VA | |
| Previous Owner | $120,828 | FHA | |
| Previous Owner | $100,329 | FHA | |
| Previous Owner | $103,098 | FHA | |
| Previous Owner | $124,300 | VA |
Property History
| Date | Event | Price | Change | Sq Ft Price |
|---|---|---|---|---|
| 02/04/2025 02/04/25 | Sold | -- | -- | -- |
| 10/27/2024 10/27/24 | Pending | -- | -- | -- |
| 10/14/2024 10/14/24 | Price Changed | $200,000 | -2.4% | $197 / Sq Ft |
| 09/26/2024 09/26/24 | For Sale | $205,000 | +14.0% | $202 / Sq Ft |
| 04/27/2023 04/27/23 | Sold | -- | -- | -- |
| 03/29/2023 03/29/23 | Pending | -- | -- | -- |
| 03/25/2023 03/25/23 | Price Changed | $179,900 | -4.1% | $177 / Sq Ft |
| 03/14/2023 03/14/23 | For Sale | $187,500 | +47.6% | $185 / Sq Ft |
| 07/02/2019 07/02/19 | Sold | -- | -- | -- |
| 05/31/2019 05/31/19 | Pending | -- | -- | -- |
| 05/26/2019 05/26/19 | For Sale | $127,000 | 0.0% | $125 / Sq Ft |
| 09/15/2014 09/15/14 | Rented | $975 | -2.5% | -- |
| 09/15/2014 09/15/14 | For Rent | $1,000 | -- | -- |
| 08/03/2014 08/03/14 | Under Contract | -- | -- | -- |
Tax History Compared to Growth
Tax History
| Year | Tax Paid | Tax Assessment Tax Assessment Total Assessment is a certain percentage of the fair market value that is determined by local assessors to be the total taxable value of land and additions on the property. | Land | Improvement |
|---|---|---|---|---|
| 2023 | $2,046 | $30,148 | $0 | $0 |
| 2022 | $1,947 | $26,768 | $0 | $0 |
| 2021 | $1,951 | $26,768 | $0 | $0 |
| 2020 | $1,644 | $21,619 | $0 | $0 |
| 2019 | $1,573 | $21,619 | $0 | $0 |
| 2018 | $1,428 | $18,657 | $0 | $0 |
| 2017 | $1,405 | $18,657 | $0 | $0 |
| 2016 | $1,230 | $15,649 | $0 | $0 |
| 2015 | $1,211 | $15,649 | $0 | $0 |
| 2014 | $811 | $11,225 | $0 | $0 |
Agents Affiliated with this Home
-
J
Seller's Agent in 2025
Jessica Smith
Coldwell Banker Realty - Gundaker
-
T
Buyer's Agent in 2025
Tyler Crowley
EXP Realty, LLC
-
S
Seller's Agent in 2023
Sarah Bell
Gold Bell Real Estate LLC
-
T
Seller's Agent in 2019
Todd Kaplan
Midland Realty Associates
-
D
Buyer's Agent in 2019
Dana Creelman
Berkshire Hathway Home Services
-
E
Buyer's Agent in 2014
Eric Wittman
St. Louis Area Properties, LLC
Map
Source: MARIS MLS
MLS Number: MIS24057355
APN: 4-0036-A232-16-003B.0000000
- 7100 Spring Creek Ln
- 7302 Spring Creek Ln
- 6103 Spring Creek Ln
- 706 English Ivy
- 256 Spring Borough Dr
- 538 Springhurst Pkwy
- 176 Noahs Mill Dr
- 191 Noahs Mill Dr
- 341 Newbridge Way
- 213 Belmonte Cir
- 357 Newbridge Way
- 119 Cardow Dr Unit 165-401
- 144 Keystone Crossing Dr
- 106 Cardow Dr
- 111 Cardow Dr Unit 169-601
- 1 Princeton @ Creekside Sommers
- 203 Townshead Way
- 1 Canterbury @ Creekside Sommers
- 102 Belmonte Landing Dr
- 109 Sommers Creek Ct
