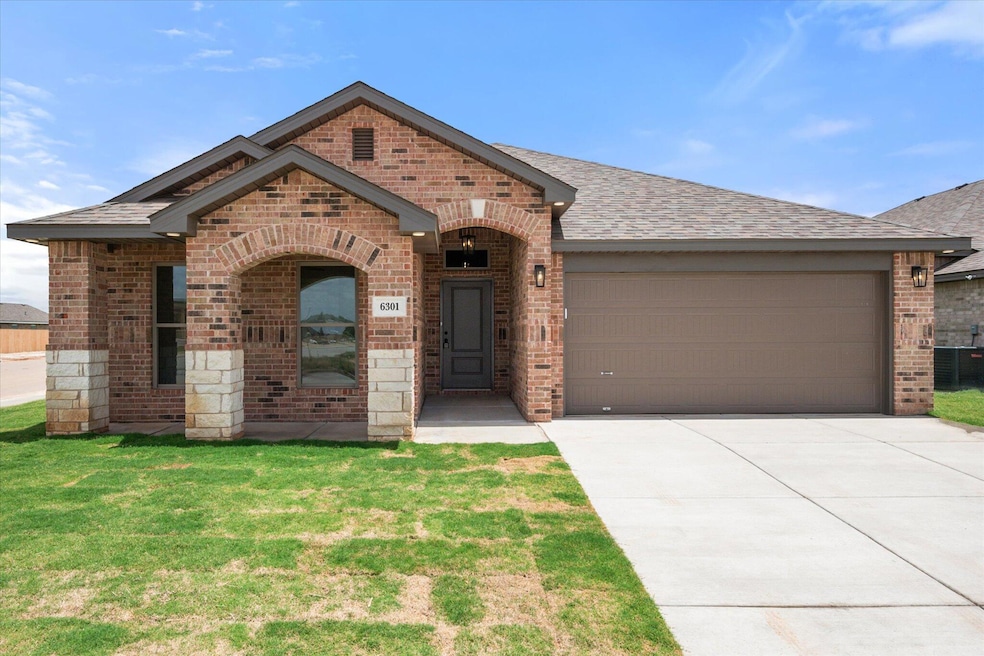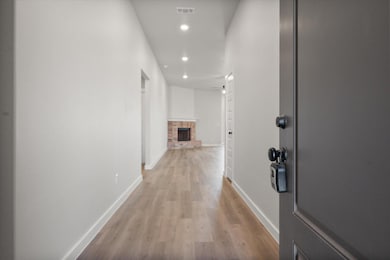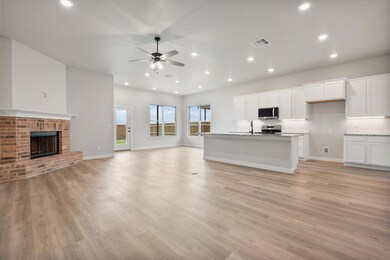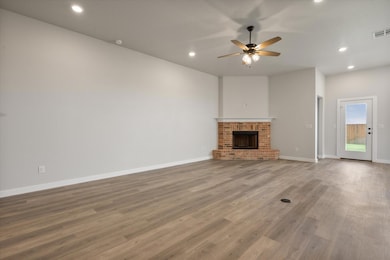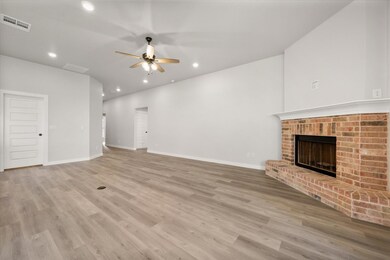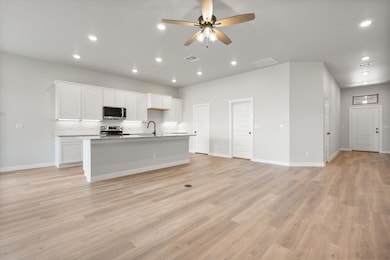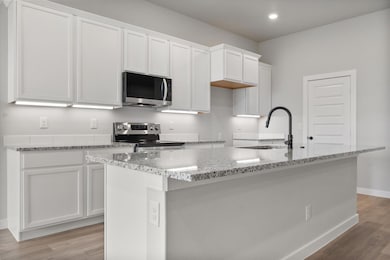
6301 Wausau Ave Lubbock, TX 79407
Estimated payment $2,016/month
Highlights
- New Construction
- Open Floorplan
- Granite Countertops
- Bennett Elementary School Rated A
- Traditional Architecture
- Fenced Yard
About This Home
Buy NOW and get up to $12,000 FLEX CASH! This inviting 2050 square foot home echoes "Welcome Home" with spaciousness to spare! The 4 bedroom, 2 bath home is perfect for growing families or those that need a little extra room for an office or hobbies. The living area urges you to come in and stay awhile with the open concept, 10-foot ceilings and corner brick fireplace. The spacious kitchen features an island large enough for additional seating for family dinners and the dining room boasting tons of natural light. The generous primary suite exudes relaxation with 10-foot ceilings, a roomy walk-in closet, and bath featuring double vanities and a separate tub and shower. Front yard sprinkler and sod is included!
Home Details
Home Type
- Single Family
Year Built
- Built in 2025 | New Construction
Lot Details
- 7,192 Sq Ft Lot
- Fenced Yard
- Landscaped
- Front Yard Sprinklers
Parking
- 2 Car Attached Garage
Home Design
- Traditional Architecture
- Brick Exterior Construction
- Slab Foundation
- Composition Roof
Interior Spaces
- 2,050 Sq Ft Home
- Open Floorplan
- Ceiling Fan
- Wood Burning Fireplace
- Living Room with Fireplace
- Laundry Room
Kitchen
- <<OvenToken>>
- Free-Standing Electric Range
- Free-Standing Range
- <<microwave>>
- Kitchen Island
- Granite Countertops
- Disposal
Flooring
- Carpet
- Vinyl
Bedrooms and Bathrooms
- 4 Bedrooms
- En-Suite Bathroom
- Walk-In Closet
- 2 Full Bathrooms
Utilities
- Central Heating and Cooling System
- Heating System Uses Natural Gas
Listing and Financial Details
- Assessor Parcel Number R353979
Map
Home Values in the Area
Average Home Value in this Area
Property History
| Date | Event | Price | Change | Sq Ft Price |
|---|---|---|---|---|
| 06/20/2025 06/20/25 | Pending | -- | -- | -- |
| 06/20/2025 06/20/25 | For Sale | $308,370 | -- | $150 / Sq Ft |
Similar Homes in Lubbock, TX
Source: Lubbock Association of REALTORS®
MLS Number: 202556640
- 6303 Wausau Ave
- 6011 Wausau Ave
- 6302 Volney Ave
- 6009 Wausau Ave
- 6010 Volney Ave
- 6013 Volney Ave
- 6011 Volney Ave
- 6009 Volney Ave
- 6004 Volney Ave
- 6005 Volney Ave
- 6002 Volney Ave
- 6012 Virginia Ave
- 6008 Virginia Ave
- 6002 Virginia Ave
- 6005 Virginia Ave
- 6003 Virginia Ave
- 3705 Urbana Place
- 5842 - 5848 Virginia Ave
- 7516 66th St
- 5881 Urbana Place
