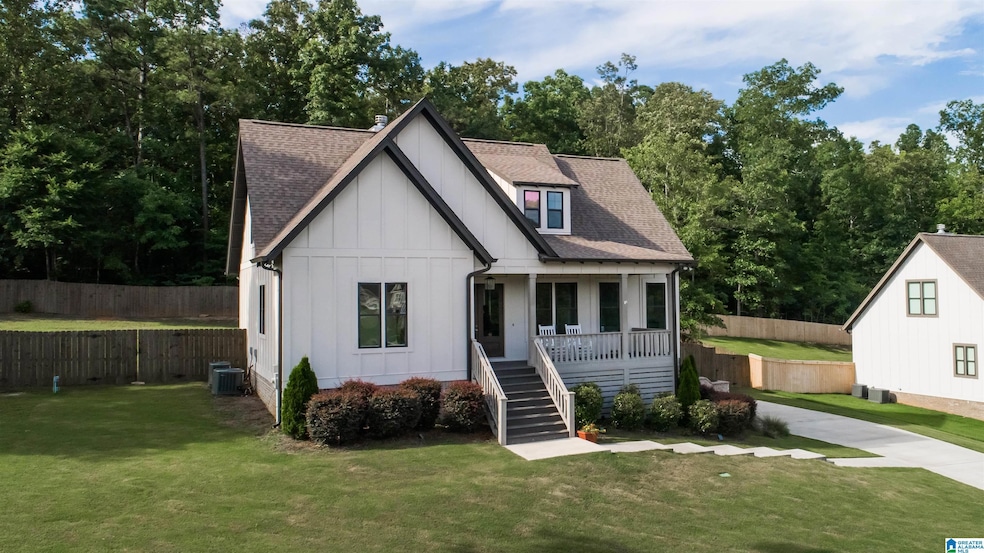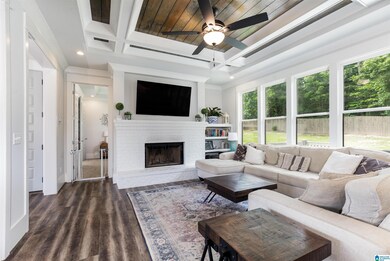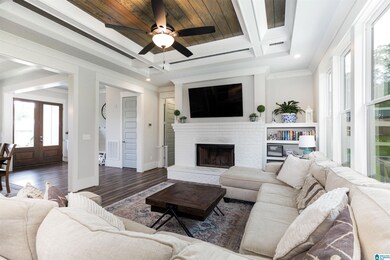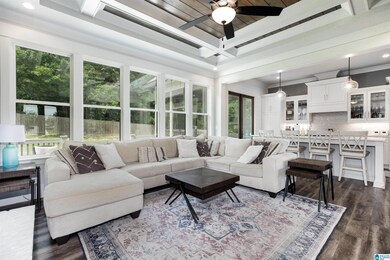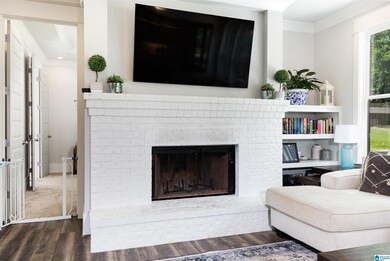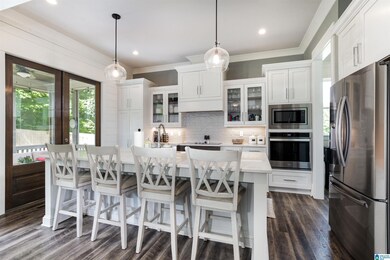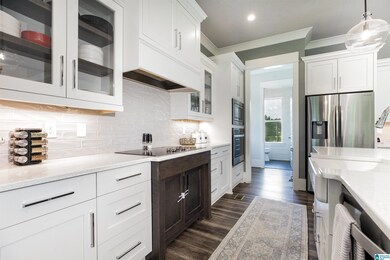
6301 Williams Springs Way Mc Calla, AL 35111
Highlights
- Screened Deck
- Main Floor Primary Bedroom
- Solid Surface Countertops
- Wood Flooring
- Attic
- Walk-In Closet
About This Home
As of January 2025Welcome to 6301 Williams Springs Way! Beautiful 4 bed / 3.5 bath home in the Williams Ridge community. Spacious open living room with lots of natural light & a gas fireplace. Kitchen includes a large island / breakfast bar, stainless steel appliances & tile backsplash. Primary suite features dual vanities, soaking tub, separate shower & walk-in closet. The screened porch overlooks the fenced backyard. Also features a 2 car garage and basement for storage.
Home Details
Home Type
- Single Family
Est. Annual Taxes
- $2,069
Year Built
- Built in 2022
HOA Fees
- $30 Monthly HOA Fees
Parking
- 2 Car Garage
- Basement Garage
- Side Facing Garage
- Driveway
Home Design
- HardiePlank Siding
Interior Spaces
- 2-Story Property
- Ceiling Fan
- Recessed Lighting
- Ventless Fireplace
- Gas Fireplace
- Living Room with Fireplace
- Dining Room
- Attic
Kitchen
- Stove
- ENERGY STAR Qualified Appliances
- Kitchen Island
- Solid Surface Countertops
Flooring
- Wood
- Laminate
Bedrooms and Bathrooms
- 4 Bedrooms
- Primary Bedroom on Main
- Walk-In Closet
Laundry
- Laundry Room
- Laundry on main level
- Washer and Electric Dryer Hookup
Unfinished Basement
- Basement Fills Entire Space Under The House
- Stubbed For A Bathroom
Schools
- Mcadory Elementary And Middle School
- Mcadory High School
Utilities
- Central Heating and Cooling System
- Underground Utilities
- Electric Water Heater
Additional Features
- Screened Deck
- 0.46 Acre Lot
Listing and Financial Details
- Visit Down Payment Resource Website
- Assessor Parcel Number 43-00-14-3-000-015.000
Ownership History
Purchase Details
Home Financials for this Owner
Home Financials are based on the most recent Mortgage that was taken out on this home.Purchase Details
Home Financials for this Owner
Home Financials are based on the most recent Mortgage that was taken out on this home.Purchase Details
Home Financials for this Owner
Home Financials are based on the most recent Mortgage that was taken out on this home.Similar Homes in the area
Home Values in the Area
Average Home Value in this Area
Purchase History
| Date | Type | Sale Price | Title Company |
|---|---|---|---|
| Warranty Deed | $435,000 | None Listed On Document | |
| Warranty Deed | $425,000 | -- | |
| Deed | $30,000 | -- |
Mortgage History
| Date | Status | Loan Amount | Loan Type |
|---|---|---|---|
| Open | $351,255 | New Conventional | |
| Previous Owner | $403,750 | New Conventional | |
| Previous Owner | $280,500 | Commercial |
Property History
| Date | Event | Price | Change | Sq Ft Price |
|---|---|---|---|---|
| 01/21/2025 01/21/25 | Sold | $435,000 | -3.3% | $207 / Sq Ft |
| 06/27/2024 06/27/24 | For Sale | $450,000 | +5.9% | $214 / Sq Ft |
| 10/08/2021 10/08/21 | Sold | $425,000 | 0.0% | $202 / Sq Ft |
| 08/27/2021 08/27/21 | Off Market | $425,000 | -- | -- |
| 08/19/2021 08/19/21 | Pending | -- | -- | -- |
| 05/26/2021 05/26/21 | For Sale | $429,900 | -- | $205 / Sq Ft |
Tax History Compared to Growth
Tax History
| Year | Tax Paid | Tax Assessment Tax Assessment Total Assessment is a certain percentage of the fair market value that is determined by local assessors to be the total taxable value of land and additions on the property. | Land | Improvement |
|---|---|---|---|---|
| 2024 | $2,069 | $45,400 | -- | -- |
| 2022 | $4,336 | $86,000 | $13,200 | $72,800 |
| 2021 | $331 | $6,600 | $6,600 | $0 |
| 2020 | $430 | $6,600 | $6,600 | $0 |
| 2019 | $331 | $6,600 | $0 | $0 |
| 2018 | $276 | $5,500 | $0 | $0 |
| 2017 | $276 | $5,500 | $0 | $0 |
| 2016 | $276 | $5,500 | $0 | $0 |
| 2015 | $276 | $5,500 | $0 | $0 |
| 2014 | $138 | $5,500 | $0 | $0 |
| 2013 | $138 | $5,500 | $0 | $0 |
Agents Affiliated with this Home
-
John Michael Brannon

Seller's Agent in 2025
John Michael Brannon
eXp Realty, LLC Central
(205) 473-4407
2 in this area
80 Total Sales
-
Gusty Gulas

Seller Co-Listing Agent in 2025
Gusty Gulas
eXp Realty, LLC Central
(205) 218-7560
13 in this area
797 Total Sales
-
Desiree Miller

Buyer's Agent in 2025
Desiree Miller
Keller Williams Metro South
(205) 296-6838
2 in this area
51 Total Sales
-
dale weaver

Seller's Agent in 2021
dale weaver
Weaver Land & Realty
(205) 908-4803
14 in this area
80 Total Sales
Map
Source: Greater Alabama MLS
MLS Number: 21388858
APN: 43-00-14-3-000-015.000
- 5915 Eastern Valley Rd
- 5812 Eastern Valley Rd
- 5769 Eastern Valley Rd
- 5744 Coleman Lake Rd
- 59.61 Acres Faith School Rd
- 5585 Eastern Valley Rd Unit /00
- 5600 Eastern Valley Rd Unit 1
- 5600 Mcashan Dr Unit 1
- 5561 Pine St
- 7649 Cummings Loop
- 5395 Fletcher Rd
- 6916 Meadow Ridge Dr
- 6912 Meadow Ridge Dr
- 7696 John Pelham Trail
- 6709 Burchfield Loop
- 5616 Elliot Cir
- 7811 Genery Trail Unit 18
- 6675 Old Tuscaloosa Hwy
- 5505 Timber Leaf Trail
- 6416 Heritage Way
