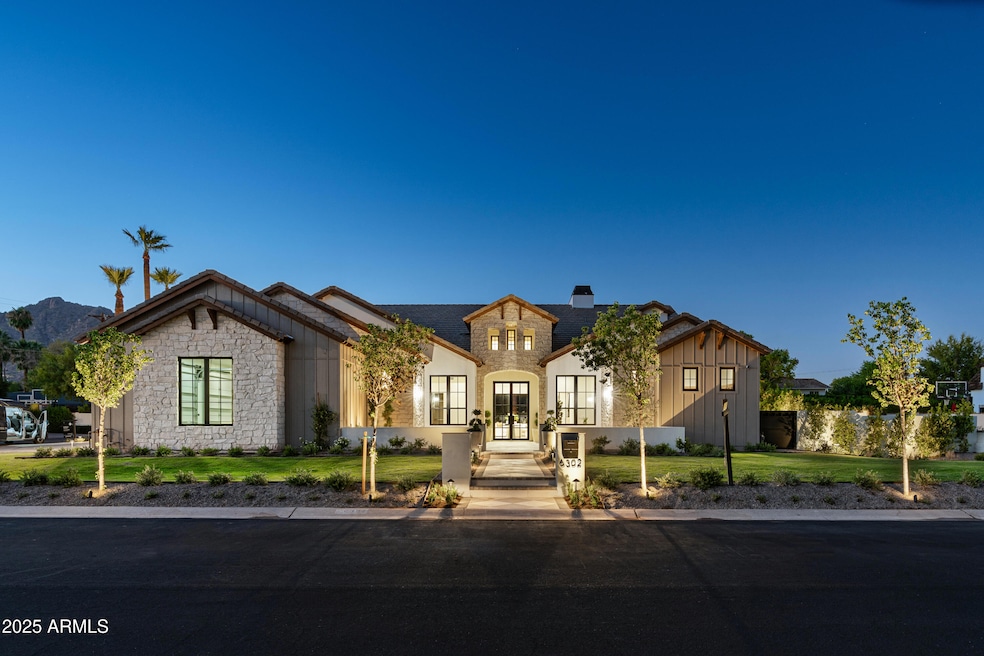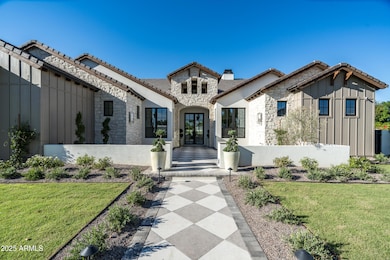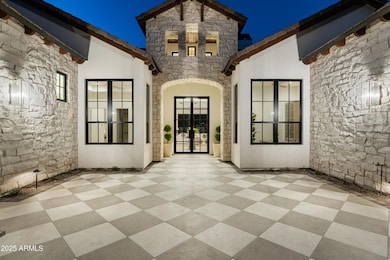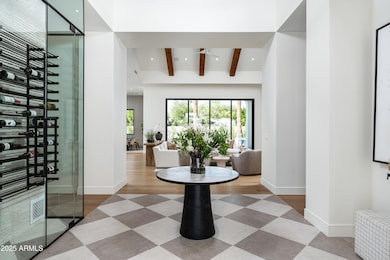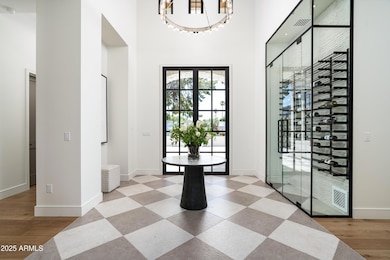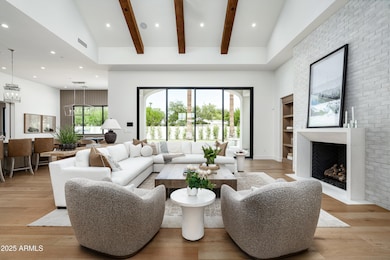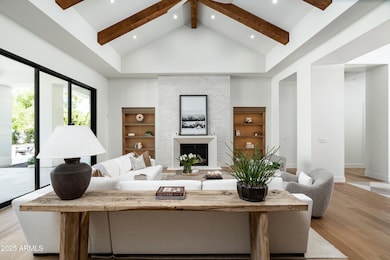6302 E Calle Del Norte Scottsdale, AZ 85251
Camelback East Village NeighborhoodEstimated payment $38,099/month
Highlights
- Private Pool
- 0.51 Acre Lot
- Fireplace in Primary Bedroom
- Hopi Elementary School Rated A
- Mountain View
- Contemporary Architecture
About This Home
Located in the prestigious Arcadia Proper neighborhood, this exceptional new build by Travis Custom Homes sits on a spacious half acre lot just blocks from the infamous Phoenician Resort. Offering 5,673 sq ft of meticulously designed living space, this timeless estate features 5 bedrooms, 5.5 bathrooms, plus an oversized 4-car garage, blending luxury and functionality throughout. The main level spans 4,332 sq ft, showcasing open-concept living with a dedicated office, a versatile den/teen lounge, and a gourmet kitchen that seamlessly connects to expansive living and dining areas—ideal for modern living and entertaining. The finished basement adds 1,341 sq ft and includes a large game / bonus room, a flex room ideal for an additional guest suite bedroom or home gym, powder room, and a walk-out patio with stairwell leading to a well manicured resort style backyard thoughtfully designed for year-round enjoyment. The sparkling pool + spa, built-in BBQ with bar seating, outdoor fireplace, and room for an optional sport court make it so you will never want to leave home. Crafted with exceptional attention to detail, this estate embodies the signature quality, elegance, and livability that define Travis Custom Homes. This is an extraordinary opportunity to live in one of Arcadia's most coveted communities.
Listing Agent
Compass Brokerage Phone: 602-743-4400 License #SA548124000 Listed on: 05/14/2025

Home Details
Home Type
- Single Family
Est. Annual Taxes
- $7,195
Year Built
- Built in 2025 | Under Construction
Lot Details
- 0.51 Acre Lot
- Block Wall Fence
- Corner Lot
- Front and Back Yard Sprinklers
Parking
- 4 Car Direct Access Garage
- Garage Door Opener
Home Design
- Contemporary Architecture
- Santa Fe Architecture
- Brick Exterior Construction
- Wood Frame Construction
- Spray Foam Insulation
- Composition Roof
- Stone Exterior Construction
- Stucco
Interior Spaces
- 5,673 Sq Ft Home
- 1-Story Property
- Vaulted Ceiling
- Ceiling Fan
- Gas Fireplace
- Living Room with Fireplace
- 3 Fireplaces
- Wood Flooring
- Mountain Views
- Washer and Dryer Hookup
Kitchen
- Eat-In Kitchen
- Breakfast Bar
- Built-In Gas Oven
- Gas Cooktop
- Built-In Microwave
- Kitchen Island
Bedrooms and Bathrooms
- 5 Bedrooms
- Fireplace in Primary Bedroom
- Primary Bathroom is a Full Bathroom
- 5.5 Bathrooms
- Dual Vanity Sinks in Primary Bathroom
- Bathtub With Separate Shower Stall
Finished Basement
- Walk-Out Basement
- Partial Basement
Eco-Friendly Details
- North or South Exposure
Pool
- Private Pool
- Heated Spa
Outdoor Features
- Covered Patio or Porch
- Outdoor Fireplace
- Built-In Barbecue
Schools
- Hopi Elementary School
- Ingleside Middle School
- Arcadia High School
Utilities
- Central Air
- Heating System Uses Natural Gas
- Tankless Water Heater
Community Details
- No Home Owners Association
- Association fees include no fees
- Built by Travis Custom Homes
- Savoy Estates Subdivision
Listing and Financial Details
- Tax Lot 2
- Assessor Parcel Number 172-45-064
Map
Home Values in the Area
Average Home Value in this Area
Tax History
| Year | Tax Paid | Tax Assessment Tax Assessment Total Assessment is a certain percentage of the fair market value that is determined by local assessors to be the total taxable value of land and additions on the property. | Land | Improvement |
|---|---|---|---|---|
| 2025 | $7,533 | $91,540 | -- | -- |
| 2024 | $7,050 | $87,181 | -- | -- |
| 2023 | $7,050 | $148,630 | $29,720 | $118,910 |
| 2022 | $6,162 | $114,380 | $22,870 | $91,510 |
| 2021 | $6,408 | $111,700 | $22,340 | $89,360 |
| 2020 | $6,305 | $101,020 | $20,200 | $80,820 |
| 2019 | $6,626 | $87,500 | $17,500 | $70,000 |
| 2018 | $6,349 | $80,300 | $16,060 | $64,240 |
| 2017 | $6,076 | $82,350 | $16,470 | $65,880 |
| 2016 | $5,904 | $73,320 | $14,660 | $58,660 |
| 2015 | $5,362 | $70,220 | $14,040 | $56,180 |
Property History
| Date | Event | Price | List to Sale | Price per Sq Ft |
|---|---|---|---|---|
| 09/26/2025 09/26/25 | Price Changed | $7,150,000 | 0.0% | $1,260 / Sq Ft |
| 09/26/2025 09/26/25 | For Sale | $7,150,000 | +4.0% | $1,260 / Sq Ft |
| 07/14/2025 07/14/25 | Off Market | $6,875,000 | -- | -- |
| 05/14/2025 05/14/25 | For Sale | $6,875,000 | -- | $1,212 / Sq Ft |
Purchase History
| Date | Type | Sale Price | Title Company |
|---|---|---|---|
| Warranty Deed | $1,750,000 | Wfg National Title Insurance C | |
| Warranty Deed | $313,000 | United Title Agency | |
| Cash Sale Deed | $300,000 | United Title Agency |
Mortgage History
| Date | Status | Loan Amount | Loan Type |
|---|---|---|---|
| Open | $3,200,000 | New Conventional | |
| Previous Owner | $250,000 | New Conventional |
Source: Arizona Regional Multiple Listing Service (ARMLS)
MLS Number: 6871984
APN: 172-45-064
- 6301 E Exeter Blvd
- 6235 E Montecito Ave
- 6114 E Calle Del Norte
- 6113 E Calle Del Norte
- 6333 E Lafayette Blvd
- 6238 E Calle Rosa
- 6522 E Calle Del Media
- 6426 E Calle Camelia
- 6196 E Calle Camelia
- 3811 N 64th St
- 6638 E Monterosa St
- 4544 N Evans Dr
- 4515 N Phoenicia Place Unit 7707
- 4627 N 61st Place
- 6002 E Calle Rosa Unit 77
- 6002 E Calle Rosa
- 5941 E Lafayette Blvd
- 3851 N Jokake Dr
- 6142 E Alta Hacienda Dr
- 5915 E Calle Del Sud
- 4202 N 64th St
- 4219 N 62nd St
- 6234 E Monterosa St
- 6139 E Calle Del Sud
- 6302 E Camelback Rd Unit ID1267398P
- 6302 E Camelback Rd Unit ID1267390P
- 6302 E Camelback Rd Unit ID1267428P
- 6302 E Camelback Rd Unit ID1267394P
- 6302 E Camelback Rd Unit ID1267386P
- 6302 E Camelback Rd Unit ID1267349P
- 6302 E Camelback Rd Unit ID1267361P
- 6302 E Camelback Rd Unit ID1267369P
- 6302 E Camelback Rd Unit ID1267429P
- 6500 E Camelback Rd Unit 1006
- 4525 N 66th St Unit ID1255299P
- 4525 N 66th St Unit 89
- 4525 N 66th St Unit 78
- 4525 N 66th St Unit 38
- 6125 E Indian School Rd Unit 109
- 6125 E Indian School Rd Unit 220
