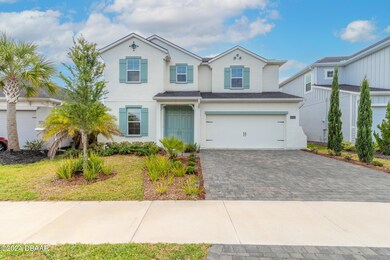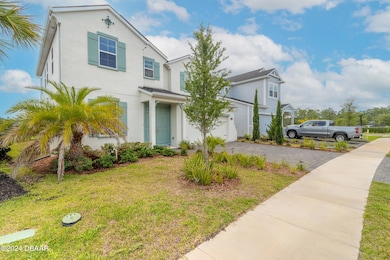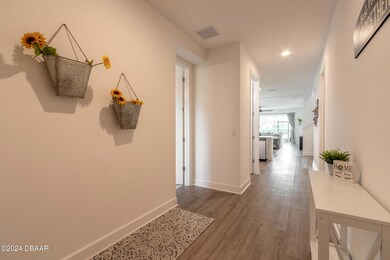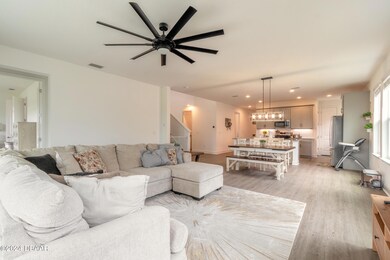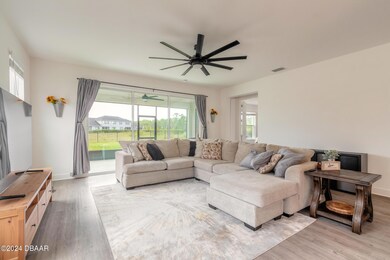
6302 E Fallsgrove Ln Port Orange, FL 32128
Highlights
- In Ground Pool
- Clubhouse
- Screened Patio
- Spruce Creek High School Rated A-
- Screened Porch
- Living Room
About This Home
As of December 2024TWO Master Suites and living rooms! Welcome to 6302 E Fallsgrove Lane. This custom-built ICI, Santa Maria model is located in the prestigious Woodhaven Community! This over 3000 square foot 4 bed/3.5 bath home features a long list of builder and custom upgrades including TWO Master Suites! Step inside and you'll see that all of the upgrades have been done for you! Including luxury vinyl plank. Step into the first floor master suite for a tranquil view, continue to the master bathroom with luxurious quartz counters, soft close cabinets and a walk-in closet. The triple sliding door leads to your extended screened in lanai for indoor-outdoor living, perfect for large gatherings. Head upstairs for your second living/game room, second master suite with custom built in closets and guest room. Check it out today! Agent is Owner*
Last Listed By
EXIT Real Estate Property Solutions License #3550064 Listed on: 05/31/2024
Home Details
Home Type
- Single Family
Est. Annual Taxes
- $8,443
Year Built
- Built in 2022
HOA Fees
- $100 Monthly HOA Fees
Parking
- 3 Car Garage
- Additional Parking
Home Design
- Shingle Roof
- Concrete Block And Stucco Construction
- Block And Beam Construction
Interior Spaces
- 3,050 Sq Ft Home
- 2-Story Property
- Ceiling Fan
- Living Room
- Screened Porch
Kitchen
- Electric Range
- Microwave
- Ice Maker
- Dishwasher
- Disposal
Flooring
- Carpet
- Tile
Bedrooms and Bathrooms
- 4 Bedrooms
Laundry
- Dryer
- Washer
Outdoor Features
- In Ground Pool
- Screened Patio
Additional Features
- North Facing Home
- Central Heating and Cooling System
Listing and Financial Details
- Homestead Exemption
- Assessor Parcel Number 633208000020
- Community Development District (CDD) fees
Community Details
Overview
- Woodhaven Subdivision
Amenities
- Clubhouse
Recreation
- Community Pool
Ownership History
Purchase Details
Home Financials for this Owner
Home Financials are based on the most recent Mortgage that was taken out on this home.Purchase Details
Home Financials for this Owner
Home Financials are based on the most recent Mortgage that was taken out on this home.Similar Homes in Port Orange, FL
Home Values in the Area
Average Home Value in this Area
Purchase History
| Date | Type | Sale Price | Title Company |
|---|---|---|---|
| Warranty Deed | $655,000 | Southern Title | |
| Warranty Deed | $655,000 | Southern Title | |
| Special Warranty Deed | $467,841 | Southern Title & Abstract | |
| Special Warranty Deed | $467,841 | Southern Title & Abstract |
Mortgage History
| Date | Status | Loan Amount | Loan Type |
|---|---|---|---|
| Open | $524,000 | New Conventional | |
| Closed | $524,000 | New Conventional | |
| Previous Owner | $374,273 | New Conventional |
Property History
| Date | Event | Price | Change | Sq Ft Price |
|---|---|---|---|---|
| 12/17/2024 12/17/24 | Sold | $655,000 | -6.4% | $215 / Sq Ft |
| 10/26/2024 10/26/24 | Pending | -- | -- | -- |
| 07/17/2024 07/17/24 | Price Changed | $700,000 | -3.4% | $230 / Sq Ft |
| 07/01/2024 07/01/24 | Price Changed | $725,000 | -1.9% | $238 / Sq Ft |
| 05/31/2024 05/31/24 | For Sale | $739,000 | -- | $242 / Sq Ft |
Tax History Compared to Growth
Tax History
| Year | Tax Paid | Tax Assessment Tax Assessment Total Assessment is a certain percentage of the fair market value that is determined by local assessors to be the total taxable value of land and additions on the property. | Land | Improvement |
|---|---|---|---|---|
| 2025 | $8,443 | $544,781 | $80,000 | $464,781 |
| 2024 | $8,443 | $510,231 | -- | -- |
| 2023 | $8,443 | $495,370 | $0 | $0 |
| 2022 | $1,452 | $458,032 | $55,000 | $403,032 |
| 2021 | $1,388 | $54,500 | $54,500 | $0 |
| 2020 | $1,461 | $59,000 | $59,000 | $0 |
| 2019 | $150 | $7,843 | $7,843 | $0 |
Agents Affiliated with this Home
-
Ernest Somereve
E
Seller's Agent in 2024
Ernest Somereve
EXIT Real Estate Property Solutions
(386) 275-9242
6 Total Sales
Map
Source: Daytona Beach Area Association of REALTORS®
MLS Number: 1124322
APN: 6332-08-00-0020
- 6287 Woodhaven Village Dr
- 6281 Woodhaven Village Dr
- 6289 W Fallsgrove Ln
- 6341 Hanfield Dr
- 6269 Woodhaven Village Dr
- 6277 W Fallsgrove Ln
- 6254 Woodhaven Village Dr
- 6271 W Fallsgrove Ln
- 6263 W Fallsgrove Ln
- 6239 Woodhaven Village Dr
- 723 Oakwater Ln
- 766 Park Springs Ct
- 6457 Highfield Village Dr
- 6459 Highfield Village Dr
- 6454 Highfield Village Dr
- 800 Ashton Lakes Blvd
- 786 Crosswind Way
- 6402 Limerick Ln
- 6212 W Fallsgrove Ln
- 6200 W Fallsgrove Ln

